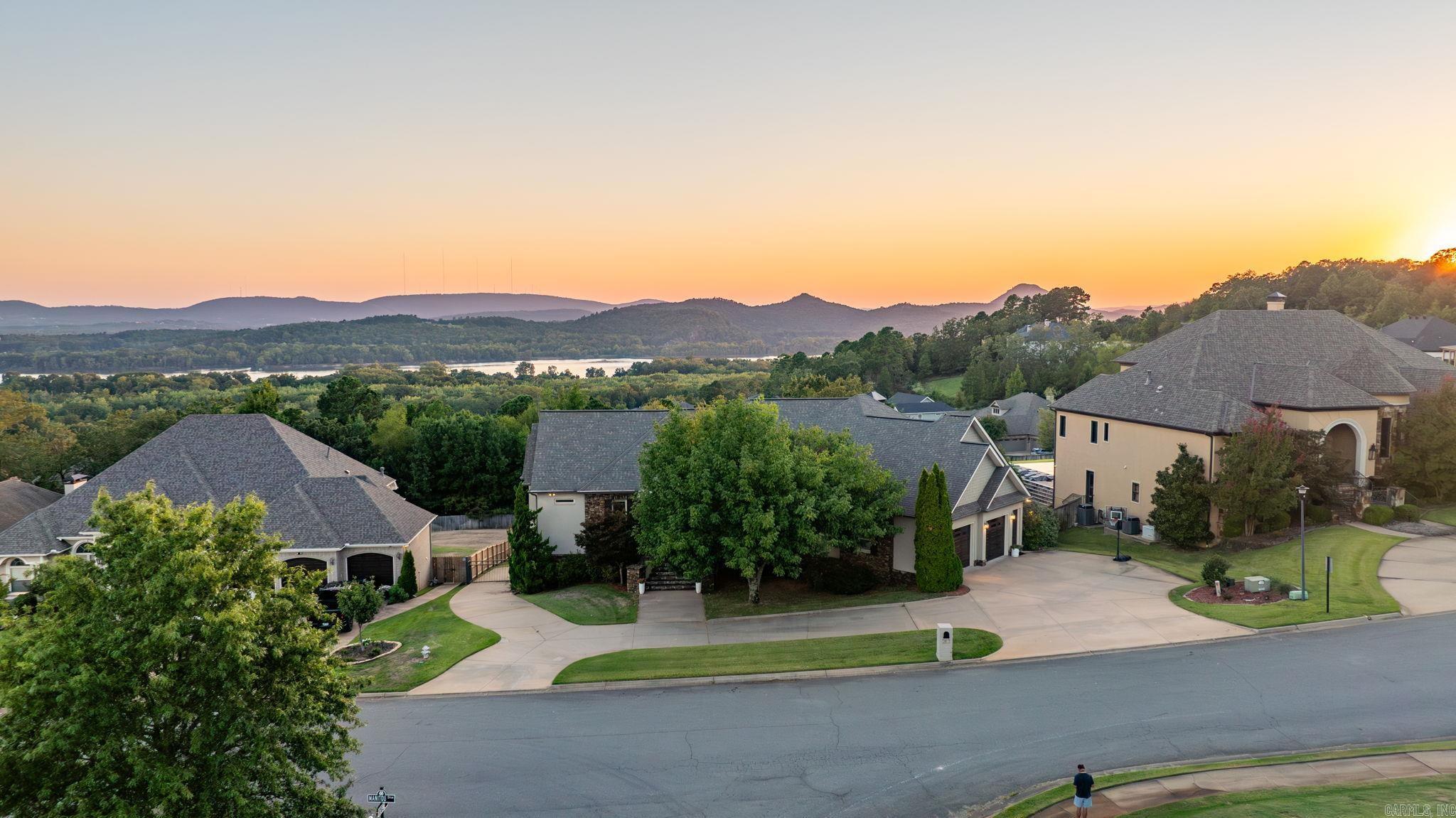147 manitou drive
Maumelle, AR 72113
5 BEDS 4-Full 2-Half BATHS
0.66 AC LOTResidential - Detached

Bedrooms 5
Total Baths 6
Full Baths 4
Acreage 0.66
Status Off Market
MLS # 25036790
County Pulaski
More Info
Category Residential - Detached
Status Off Market
Acreage 0.66
MLS # 25036790
County Pulaski
Welcome to this stunning Osage Falls home w/ breathtaking Pinnacle Mountain & river views! Enter the spacious foyer leading to a formal living room w/ coffered ceiling, formal dining room w/ butler’s pantry, separate walk-in pantry, 1/2 bath, & lg laundry room. Designed for effortless 1-level living, the main floor offers 3 bedrooms. The primary suite stands apart w/ spa-like bath, dual vanities, huge walk-in shower w/ 3 heads, & separate walk-in closets. An adjoining room works perfectly as an office, nursery, or flex space. The heart of the home is a spacious living room w/ fireplace & a gourmet chef’s kitchen featuring double islands, double ovens, prep sink, ice maker, gas cooktop, & a sunny breakfast area. The lower level provides flexibility w/ its own living room & fireplace, kitchenette, dining space, 1 bedroom, full bath, 1/2 bath, & FEMA-certified storm/safe room—ideal for guests or an in-law suite. Extras include a heated & cooled 1004 sqft shop w/ bath & work sink, addl garages, climate-controlled storage, RV pad w/30-amp hookup, &circle drive. Out back, enjoy a covered patio w/ fireplace & views. Upgrades: fresh paint, Trex decking, & full security system. A rare find!
Location not available
Exterior Features
- Style Traditional,Craftsman
- Construction Traditional, Craftsman
- Siding Brick, Stone
- Exterior Patio,Deck,Porch,Fully Fenced,Outside Storage Area,Guttering,Storm Cellar,Lawn Sprinkler,Shop,RV Parking,Wood Fence,Iron Fence
- Roof Architectural Shingle
- Garage Yes
- Garage Description Garage, Parking Pads, Auto Door Opener, Four Car or More, Golf Cart Garage, Side Entry
- Sewer Public
- Lot Dimensions 98 x 225 x 135 x 243
- Lot Description Sloped, Level, River View, Cleared, Extra Landscaping, In Subdivision, Mountain View
Interior Features
- Appliances Double Oven, Microwave, Gas Range, Surface Range, Dishwasher, Disposal, Pantry, Ice Maker Connection, Bar/Fridge, Wall Oven, Convection Oven
- Heating Central Cool-Electric,Central Heat-Gas,Zoned Units
- Cooling Central Cool-Electric,Central Heat-Gas,Zoned Units
- Fireplaces Description Three or More, Uses Gas Logs Only
- Year Built 2009
- Stories Two Story
Neighborhood & Schools
- Subdivision OSAGE TERRACE ADDN
Financial Information
- Parcel ID 42M0240301000
Listing Information
Properties displayed may be listed or sold by various participants in the MLS.


 All information is deemed reliable but not guaranteed accurate. Such Information being provided is for consumers' personal, non-commercial use and may not be used for any purpose other than to identify prospective properties consumers may be interested in purchasing.
All information is deemed reliable but not guaranteed accurate. Such Information being provided is for consumers' personal, non-commercial use and may not be used for any purpose other than to identify prospective properties consumers may be interested in purchasing.