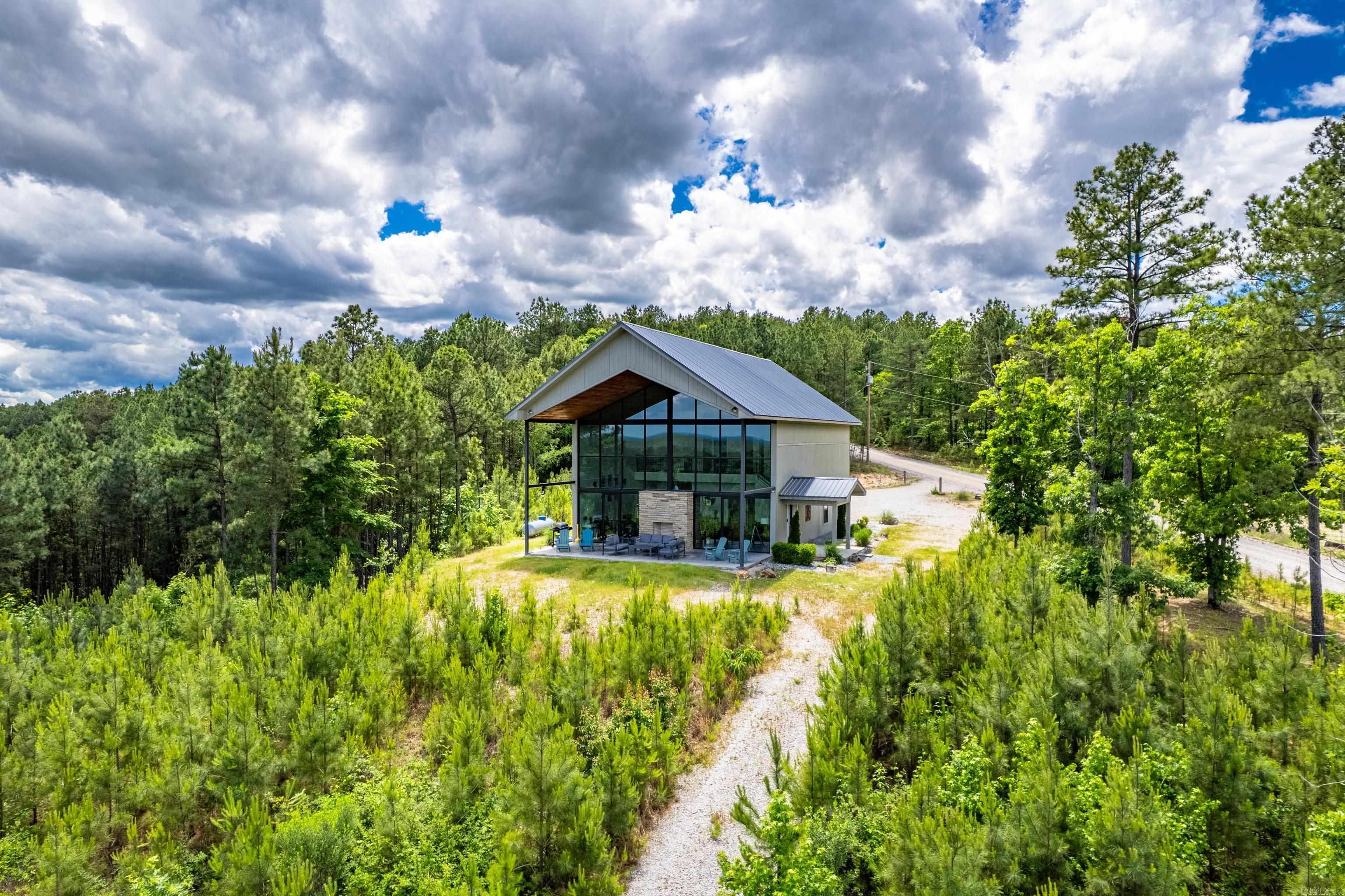728 high peak
Hot Springs Village, AR 71909
3 BEDS 2-Full 1-Half BATHS
3.23 AC LOTResidential - Detached

Bedrooms 3
Total Baths 3
Full Baths 2
Acreage 3.23
Status Off Market
MLS # 25017657
County Garland
More Info
Category Residential - Detached
Status Off Market
Acreage 3.23
MLS # 25017657
County Garland
Nestled on 3.23 pristine acres, this stunning contemporary retreat offers breathtaking panoramic views and unforgettable sunsets. With a dramatic two-story glass front, this home seamlessly blends sleek architecture with the natural beauty of its surroundings. Step inside to an open-concept living space flooded with natural light, centered around a striking double-sided stone fireplace that warms both the spacious great room and the outdoor lounge. The main floor features a chef’s kitchen, a cozy dining area, and an inviting living room with expansive forest views. With 3 bedrooms and 2.5 baths, this home is designed for both comfort and style. The primary suite provides a peaceful sanctuary, while the additional bedrooms offer plenty of space for family or guests. Outside, enjoy the quiet serenity of nature, abundant space for exploration or expansion, and the ultimate in privacy. Whether you're sipping coffee on the patio or stargazing by the fire, this home delivers a rare combination of modern luxury and rustic charm. Don’t miss your chance to own this slice of paradise at 728 High Peak. REMARKS
Location not available
Exterior Features
- Style Contemporary
- Construction Contemporary
- Siding Frame
- Exterior Patio
- Roof Metal
- Garage No
- Garage Description Parking Pads
- Water Public
- Sewer Public
- Lot Description Sloped, Rural Property, Wooded, Mountain View
Interior Features
- Appliances Free-Standing Stove, Dishwasher
- Heating Central Cool-Electric,Central Heat-Electric
- Cooling Central Cool-Electric,Central Heat-Electric
- Fireplaces Description Woodburning-Site-Built
- Year Built 2019
- Stories Two Story
Neighborhood & Schools
- Subdivision Not In List


 All information is deemed reliable but not guaranteed accurate. Such Information being provided is for consumers' personal, non-commercial use and may not be used for any purpose other than to identify prospective properties consumers may be interested in purchasing.
All information is deemed reliable but not guaranteed accurate. Such Information being provided is for consumers' personal, non-commercial use and may not be used for any purpose other than to identify prospective properties consumers may be interested in purchasing.