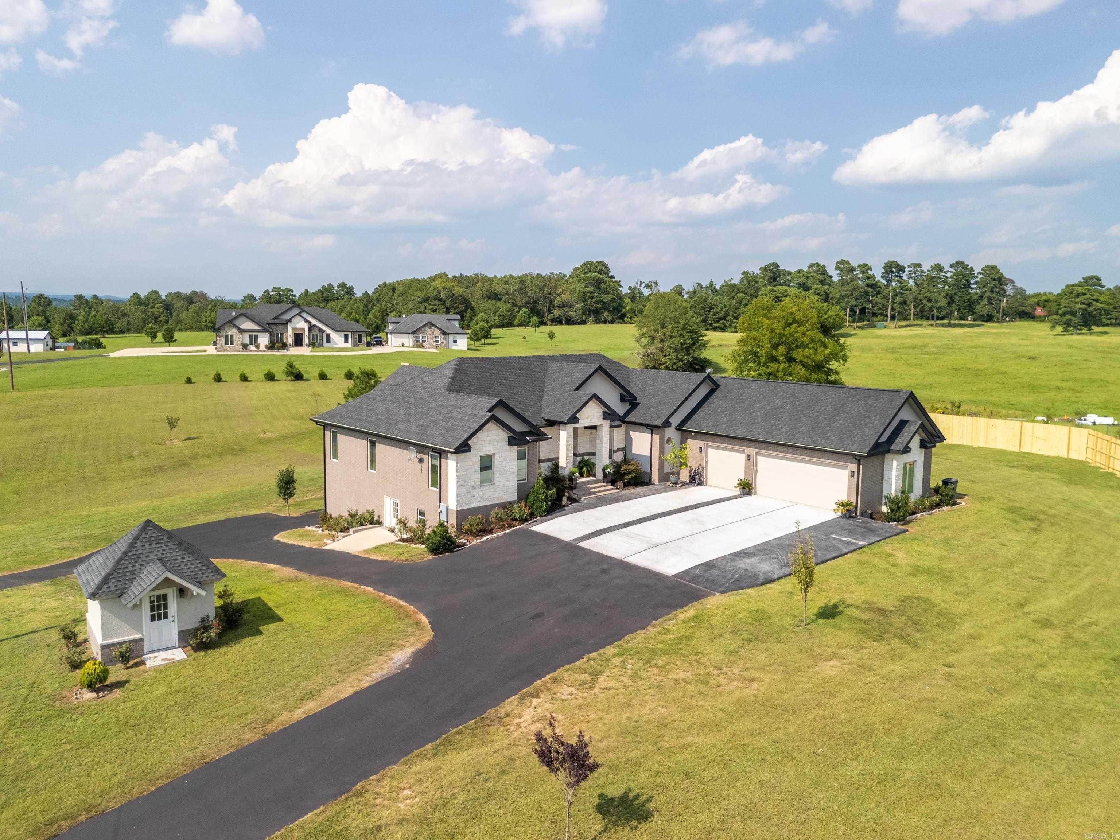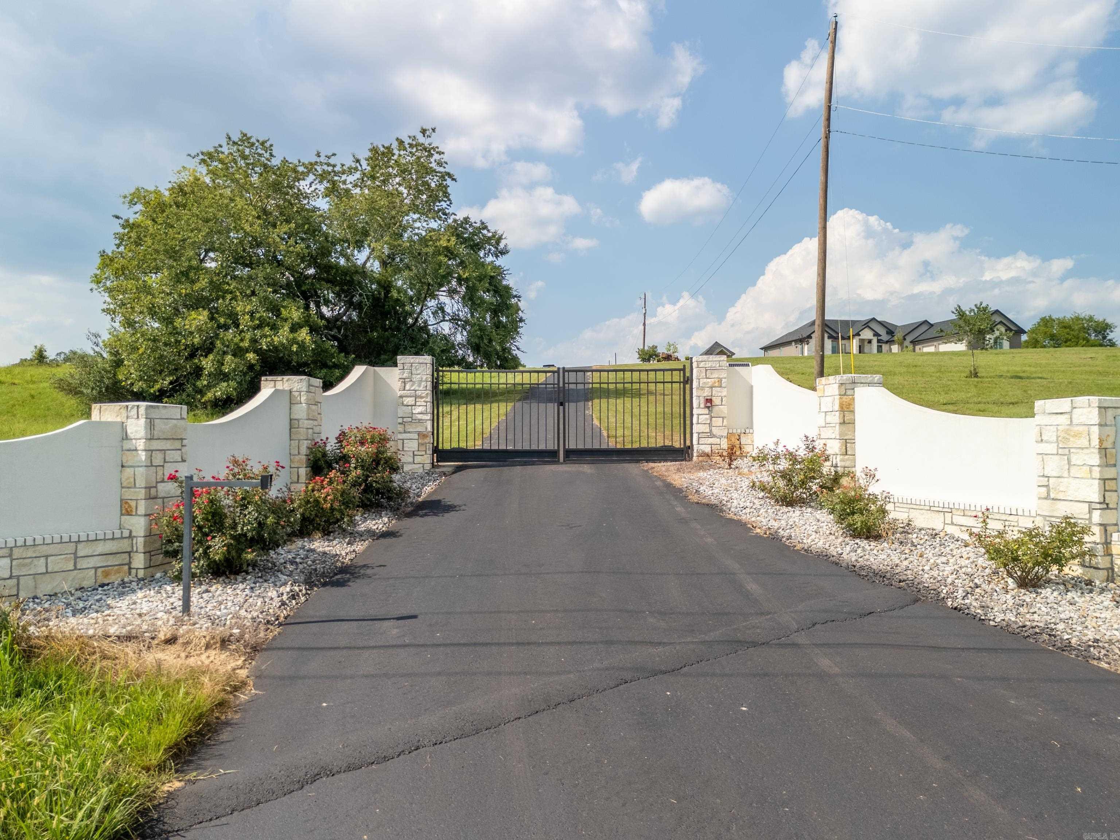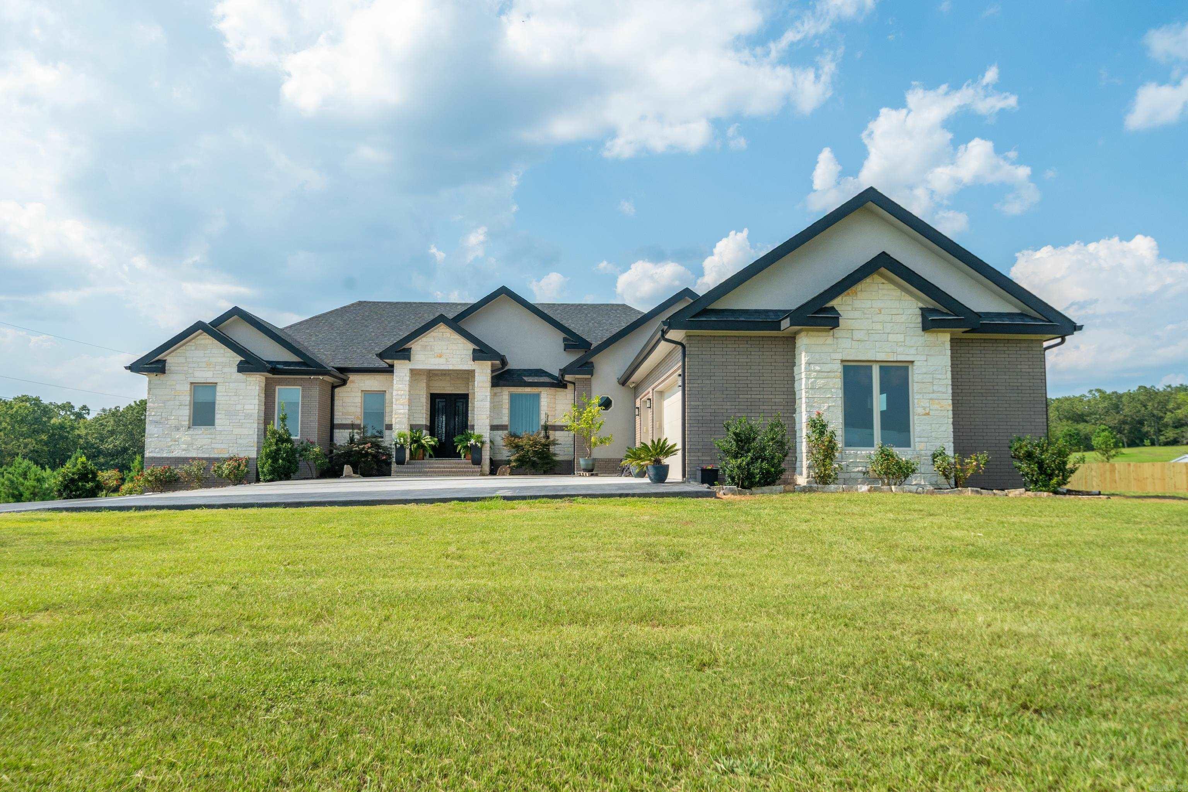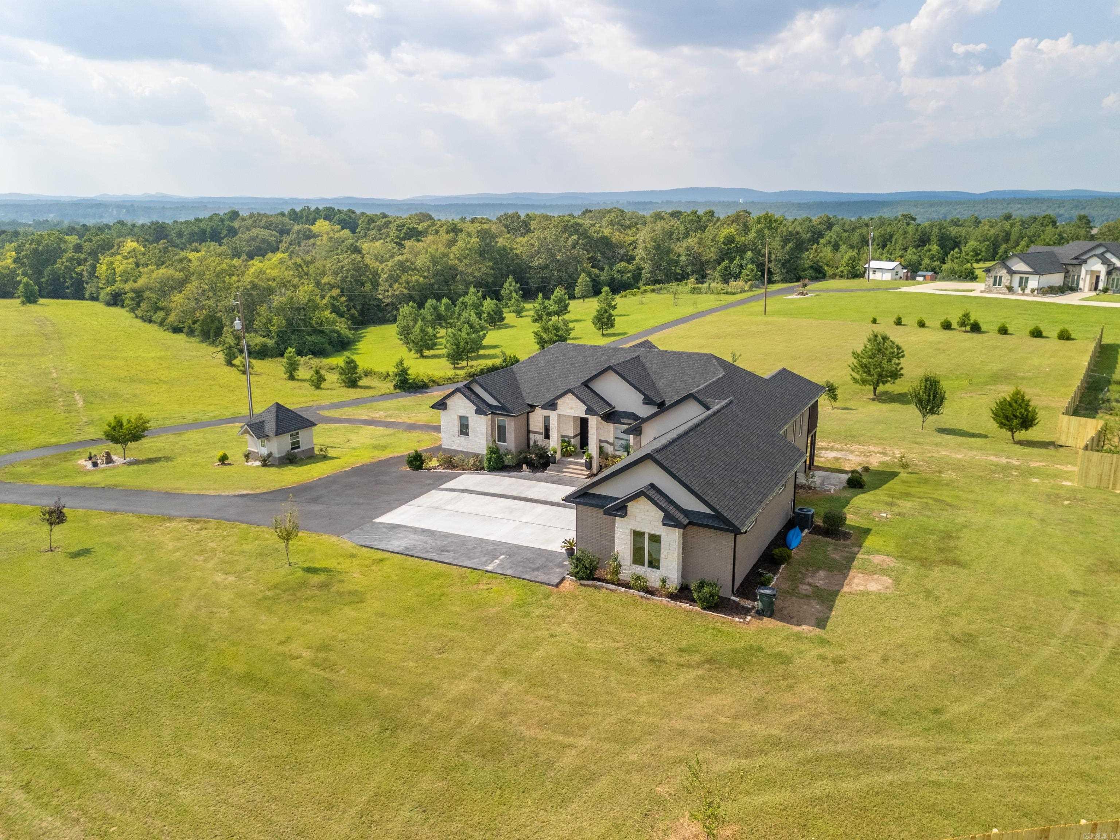Mountain Homes Realty
1-833-379-63934903 sunshine road
Pearcy, AR 71964
$995,000
5 BEDS 5 BATHS
4,151 SQFT3 AC LOTResidential - Detached




Bedrooms 5
Total Baths 5
Full Baths 4
Square Feet 4151
Acreage 3
Status Active
MLS # 25031827
County Garland
More Info
Category Residential - Detached
Status Active
Square Feet 4151
Acreage 3
MLS # 25031827
County Garland
STUNNING HILLTOP RETREAT - 5 BEDROOM 4.5 BATH BRICK HOME ON APPROXIMATELY 3 ACRES WITH BREATHTAKING VIEWS! THIS FABULOUS RESIDENCE OFFERS PRIVACY, SPACE AND PANORAMIC VIEWS. ENJOY THE OPEN LIVING, KITCHEN AND DINING AREAS-PERFECT FOR ENTERTAINING AND FAMILY GATHERINGS. A COOK'S KITCHEN EQUIPPED WITH BEAUTIFUL CABINETRY, A GENEROUS BREAKFAST BAR, SHIMMERING QUARTZ COUNTERTOPS, AND A PANTRY MAKE MEAL PREP A DELIGHT. A LUXURIOUS MASTER SUITE WITH TRAY CEILINGS, AMBIANCE LIGHTING, AND A SPECTACULAR BATH WITH HUGE WALK IN SHOWER, FREESTANDING TUB, AND HIS AND HER CLOSETS. GREAT OFFICE WITH A MURPHY BED. DOWNSTAIRS OFFERS ANOTHER COMPLETE KITCHEN, DEN/PLAYROOM, 2 BEDROOMS AND A BATH THAT ALSO IS A STORM SHELTER, THE DOWNSTAIRS SPACE WOULD BE A GREAT MOTHER-IN-LAW QUARTERS THOUGHTFULLY DESIGNED FOR COMFORT, CONVENIENCE AND VERSATILITY. EXPANSIVE COVERED DECKS FOR OUTDOOR ENJOYMENT AND OUTDOOR DINING, 3 CAR GARAGE WITH EPOXY FLOOR, PLENTY OF SPACE TO GARDEN. THIS HILLTOP PROPERTY COMBINES ELEGANCE, FUNCTIONALITY, AND OUTDOOR LIVING IN A SERENE SETTING. WHETHER YOU ARE RELAXING ON THE DECKS OR EXPLORING THE LUSH ACREAGE, THIS HOME IS A TRUE SANCTUARY. TRULY AN EXCEPTIONAL HOME!
Location not available
Exterior Features
- Style Traditional
- Construction Traditional
- Siding Brick
- Exterior Deck,Guttering
- Roof Architectural Shingle
- Garage Yes
- Garage Description Garage, Three Car, Auto Door Opener
- Water Well
- Lot Dimensions Approx. 3 acres
- Lot Description Level, Mountain View
Interior Features
- Appliances Double Oven, Microwave, Electric Range, Dishwasher, Pantry
- Heating Central Cool-Electric,Central Heat-Electric,Mini Split
- Cooling Central Cool-Electric,Central Heat-Electric,Mini Split
- Fireplaces Description Electric Logs
- Living Area 4,151 SQFT
- Year Built 2020
- Stories 2 Story Entry & Lower
Neighborhood & Schools
- Subdivision Metes & Bounds
- Elementary School Lake Hamilton
- Middle School Lake Hamilton
- High School Lake Hamilton
Financial Information
Additional Services
Internet Service Providers
Listing Information
Listing Provided Courtesy of Trademark Real Estate, Inc.
IDX provided courtesy of Consolidated Arkansas Regional MLS via Lake Homes Realty
Listing data is current as of 09/17/2025.


 All information is deemed reliable but not guaranteed accurate. Such Information being provided is for consumers' personal, non-commercial use and may not be used for any purpose other than to identify prospective properties consumers may be interested in purchasing.
All information is deemed reliable but not guaranteed accurate. Such Information being provided is for consumers' personal, non-commercial use and may not be used for any purpose other than to identify prospective properties consumers may be interested in purchasing.