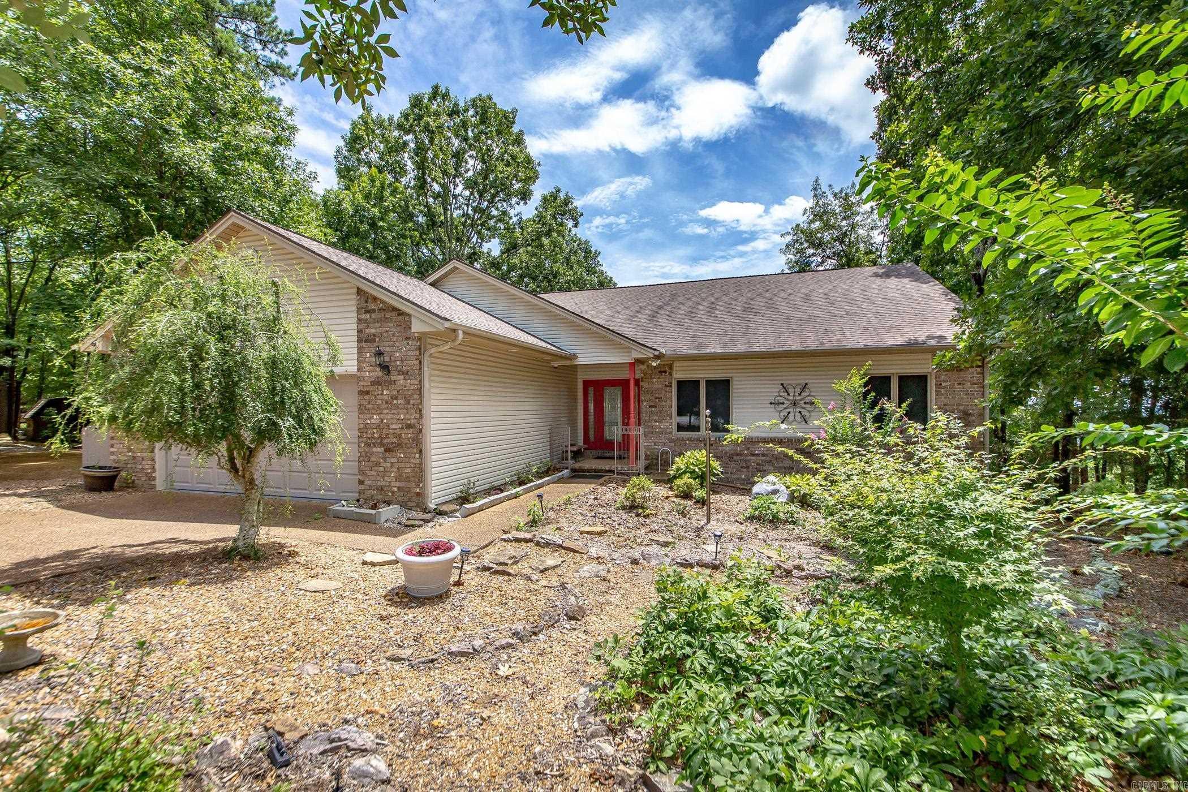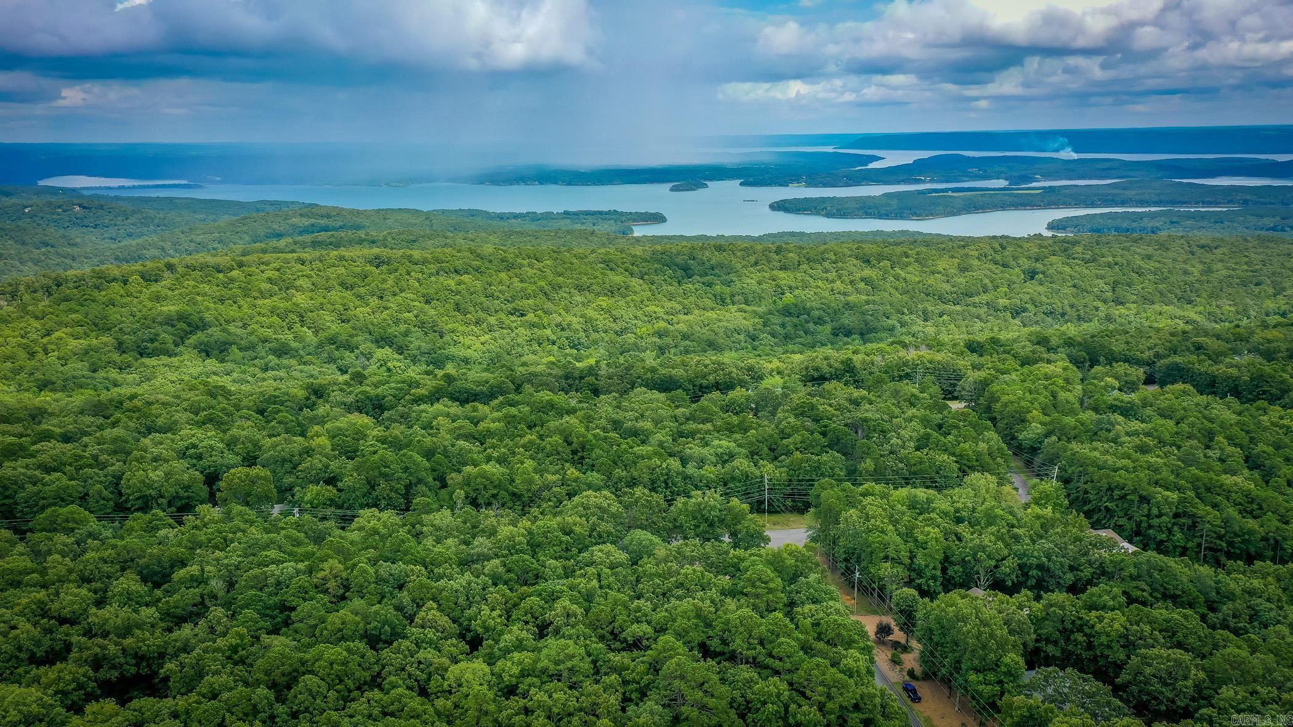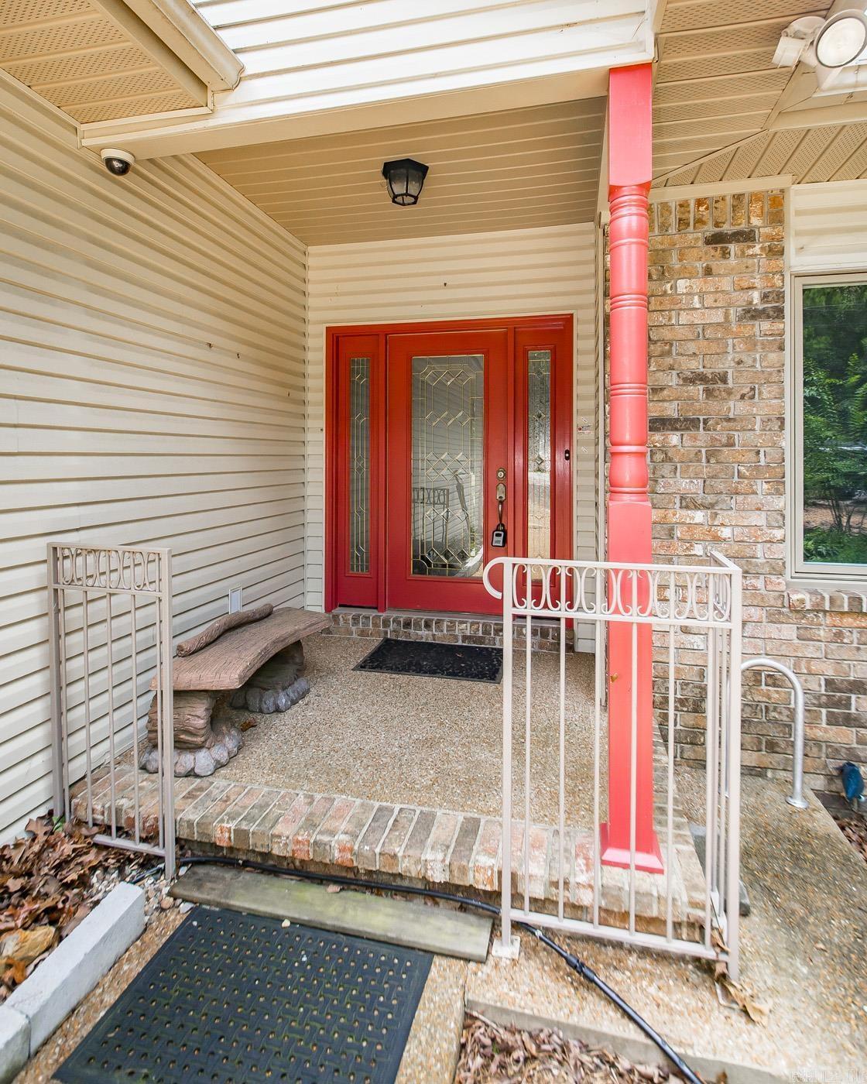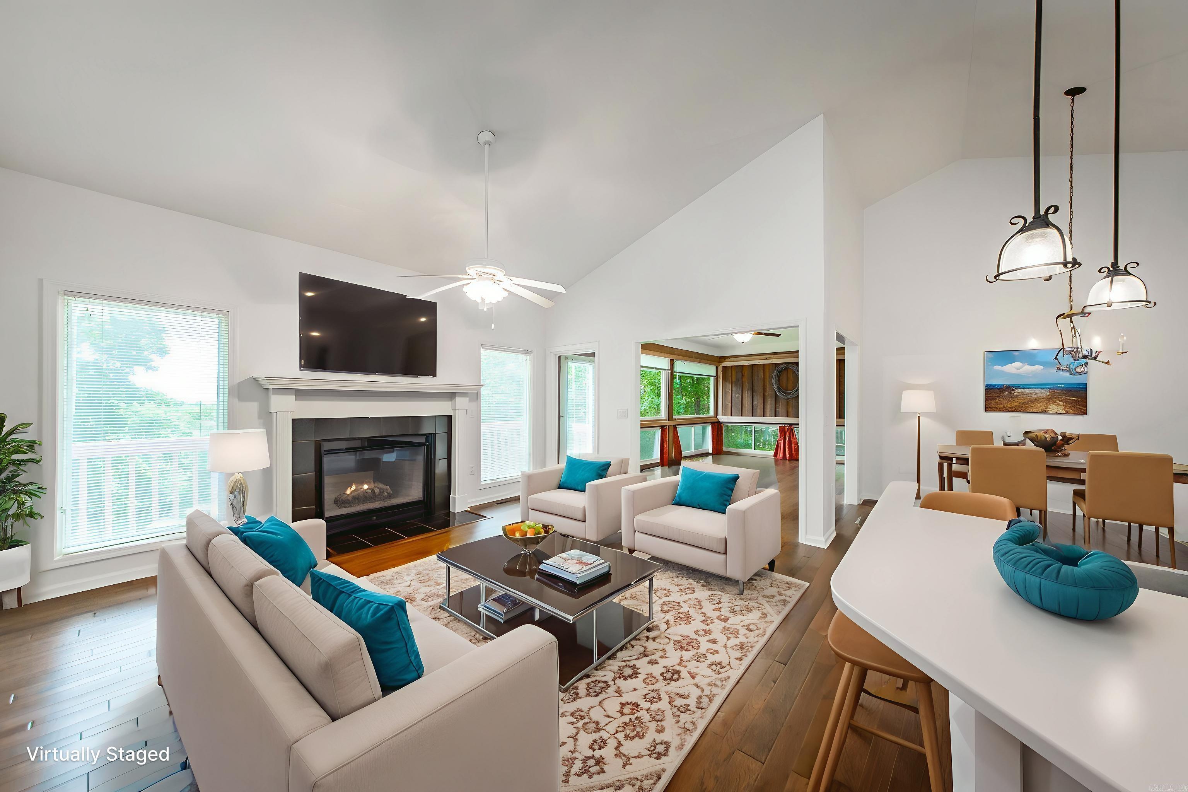Loading
New Listing
103 tanglewood circle
Fairfield Bay, AR 72088
$338,500
3 BEDS 2 BATHS
2,279 SQFT0.75 AC LOTResidential - Detached
New Listing




Bedrooms 3
Total Baths 2
Full Baths 2
Square Feet 2279
Acreage 0.75
Status Active
MLS # 25028374
County Van Buren
More Info
Category Residential - Detached
Status Active
Square Feet 2279
Acreage 0.75
MLS # 25028374
County Van Buren
Discover the perfect blend of comfort & convenience in this beautiful home, ideally situated on a spacious corner lot with views of Greers Ferry Lake & the mountains. This home boasts an open floor plan that seamlessly connects living, dining, & kitchen spaces—ideal for both everyday living & entertaining. The updated kitchen features granite countertops, newer appliances, & ample storage, creating a welcoming hub for family gatherings & meal prep. Two bedrooms offer seating areas—perfect for guests or quiet relaxation. The front bedroom is a true highlight, featuring a spacious walk-in closet for all your storage needs. Step outside to a large, fenced area—perfect for gardening enthusiasts. There are include multiple outbuildings for storage or hobbies, & abundant parking for vehicles, boats, or RVs. The lower level room would make an excellent home office, studio, or fitness area. During cooler months, gather around the inviting wood-burning fireplace in the living area. An oversized garage provides plenty of storage space, while the quiet, walkable street offers a peaceful setting for walking or bike rides. Enjoy all the amenities of the Bay: golf, pickle ball, & the lake access
Location not available
Exterior Features
- Style Traditional
- Construction Traditional
- Siding Brick, Metal/Vinyl Siding
- Exterior Patio,Deck,Porch,Partially Fenced,Outside Storage Area,Guttering,Lawn Sprinkler,Shop,Covered Patio
- Roof Architectural Shingle
- Garage Yes
- Garage Description Garage, Two Car, Auto Door Opener
- Water Public
- Lot Dimensions see survey
- Lot Description Sloped, Corner Lot, Wooded, Extra Landscaping, In Subdivision, River/Lake Area, Mountain View, Lake View
Interior Features
- Appliances Free-Standing Stove, Microwave, Electric Range, Dishwasher, Pantry, Refrigerator-Stays, Ice Maker Connection
- Heating Central Cool-Electric,Window Units,Central Heat-Electric
- Cooling Central Cool-Electric,Window Units,Central Heat-Electric
- Basement Outside Access/Walk-Out, Heated, Cooled
- Fireplaces Description Woodburning-Prefab.
- Living Area 2,279 SQFT
- Year Built 2005
- Stories One Story
Neighborhood & Schools
- Subdivision INDIAN HILLS
Financial Information
Additional Services
Internet Service Providers
Listing Information
Listing Provided Courtesy of Landry Greers Ferry Lake Realty
IDX provided courtesy of Consolidated Arkansas Regional MLS via Lake Homes Realty
Listing data is current as of 07/30/2025.


 All information is deemed reliable but not guaranteed accurate. Such Information being provided is for consumers' personal, non-commercial use and may not be used for any purpose other than to identify prospective properties consumers may be interested in purchasing.
All information is deemed reliable but not guaranteed accurate. Such Information being provided is for consumers' personal, non-commercial use and may not be used for any purpose other than to identify prospective properties consumers may be interested in purchasing.