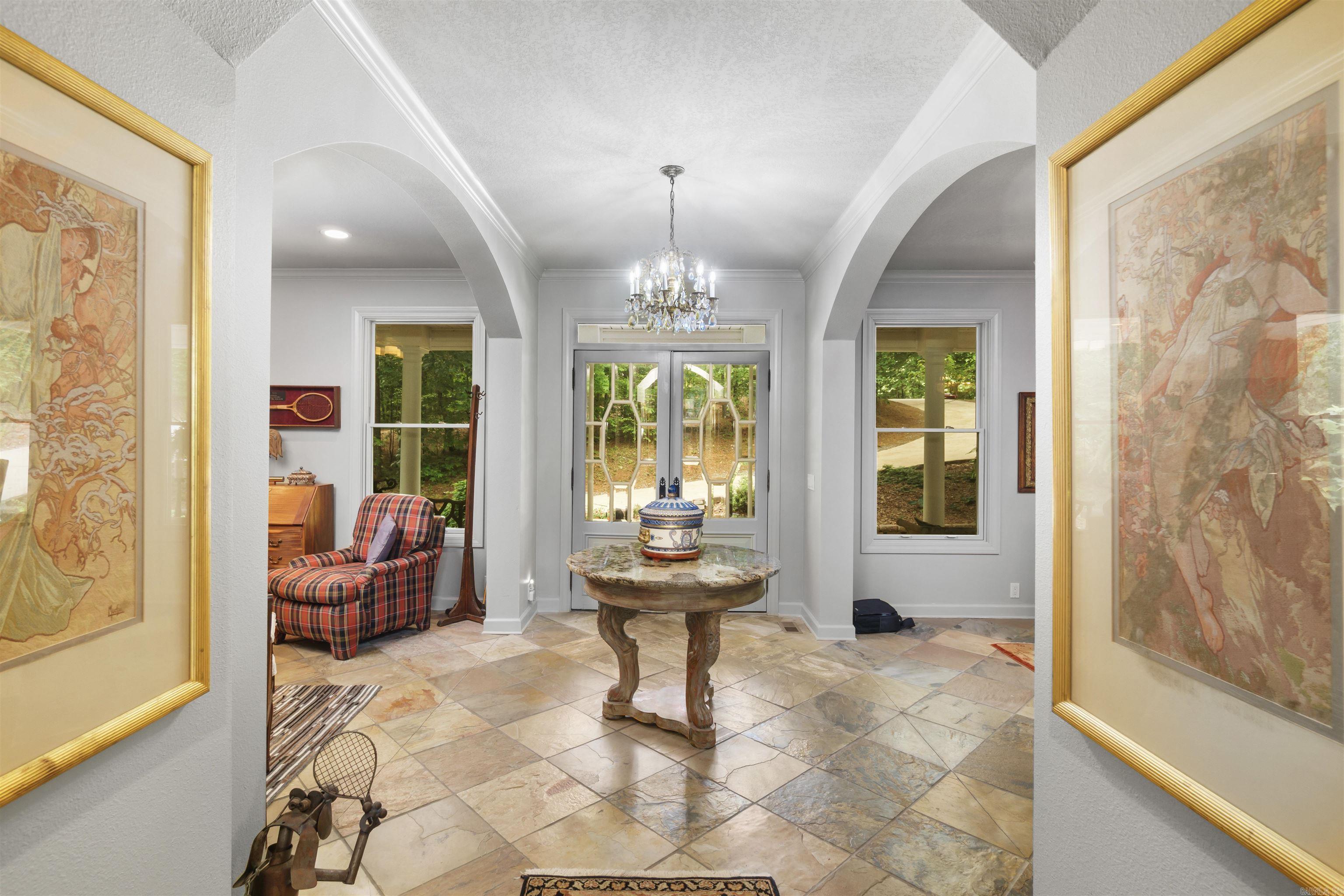Mountain Homes Realty
1-833-379-6393Price Changed
7 galope place
Hot Springs Village, AR 71909-0000
$650,000
4 BEDS 4 BATHS
3,626 SQFT0.74 AC LOTResidential - Detached
Price Changed




Bedrooms 4
Total Baths 4
Full Baths 3
Square Feet 3626
Acreage 0.74
Status Active
MLS # 25019066
County Saline
More Info
Category Residential - Detached
Status Active
Square Feet 3626
Acreage 0.74
MLS # 25019066
County Saline
Southern Elegance Meets Modern Comfort- Step onto the sweeping front porch—perfect for relaxing or catching up with friends. Enter the foyer through antique double leaded-glass doors and feel instantly at home. This home features generously sized rooms including a formal dining room comfortably fits a 12-person table. A cozy living room invites quiet conversation or serves as an office. The family room opens to mountain and forest views, flows into a chef’s dream kitchen—professional-grade stove, double ovens, warming drawer, pot filler, open shelving, copper farmhouse sink, oversized pantry, and butler’s pantry. Enjoy indoor-outdoor living: the breakfast room connects to a screened porch, while the deck with hot tub flows from the family room. The primary suite includes a spa bath - double vanities, soaking tub, walk-in shower, and dual walk-in closets. A half bath and laundry room complete the main floor. Upstairs offers two baths and four versatile bedrooms—each with walk-in closets—currently used as guest room, office, exercise, and craft room. Downstairs includes two garage bays, workshop/golf cart parking. All set on a beautifully landscaped 3/4 acre lot. Central vac.
Location not available
Exterior Features
- Style Traditional
- Construction Traditional
- Siding Frame, Metal/Vinyl Siding
- Exterior Deck,Screened Porch,Porch,Guttering
- Roof Architectural Shingle
- Garage Yes
- Garage Description Garage, Parking Pads, Auto Door Opener, Four Car or More, Golf Cart Garage
- Water POA
- Sewer Public
- Lot Dimensions 26 x 288 x 287 x 287
- Lot Description Sloped, Cul-de-sac, Wooded, Extra Landscaping, In Subdivision, Mountain View, Down Slope, Vista View
Interior Features
- Appliances Built-In Stove, Double Oven, Microwave, Dishwasher, Disposal, Pantry, Ice Maker Connection, Wall Oven, Warming Drawer
- Heating Central Cool-Electric,Central Heat-Electric,Heat Pump
- Cooling Central Cool-Electric,Central Heat-Electric,Heat Pump
- Basement Finished, Other (see remarks)
- Fireplaces Description Gas Logs Present
- Living Area 3,626 SQFT
- Year Built 2006
- Stories Two Story,Three Story
Neighborhood & Schools
- Subdivision ALTA VISTA
Financial Information
Additional Services
Internet Service Providers
Listing Information
Listing Provided Courtesy of Taylor Realty Group HSV
IDX provided courtesy of Consolidated Arkansas Regional MLS via Lake Homes Realty
Listing data is current as of 07/31/2025.


 All information is deemed reliable but not guaranteed accurate. Such Information being provided is for consumers' personal, non-commercial use and may not be used for any purpose other than to identify prospective properties consumers may be interested in purchasing.
All information is deemed reliable but not guaranteed accurate. Such Information being provided is for consumers' personal, non-commercial use and may not be used for any purpose other than to identify prospective properties consumers may be interested in purchasing.