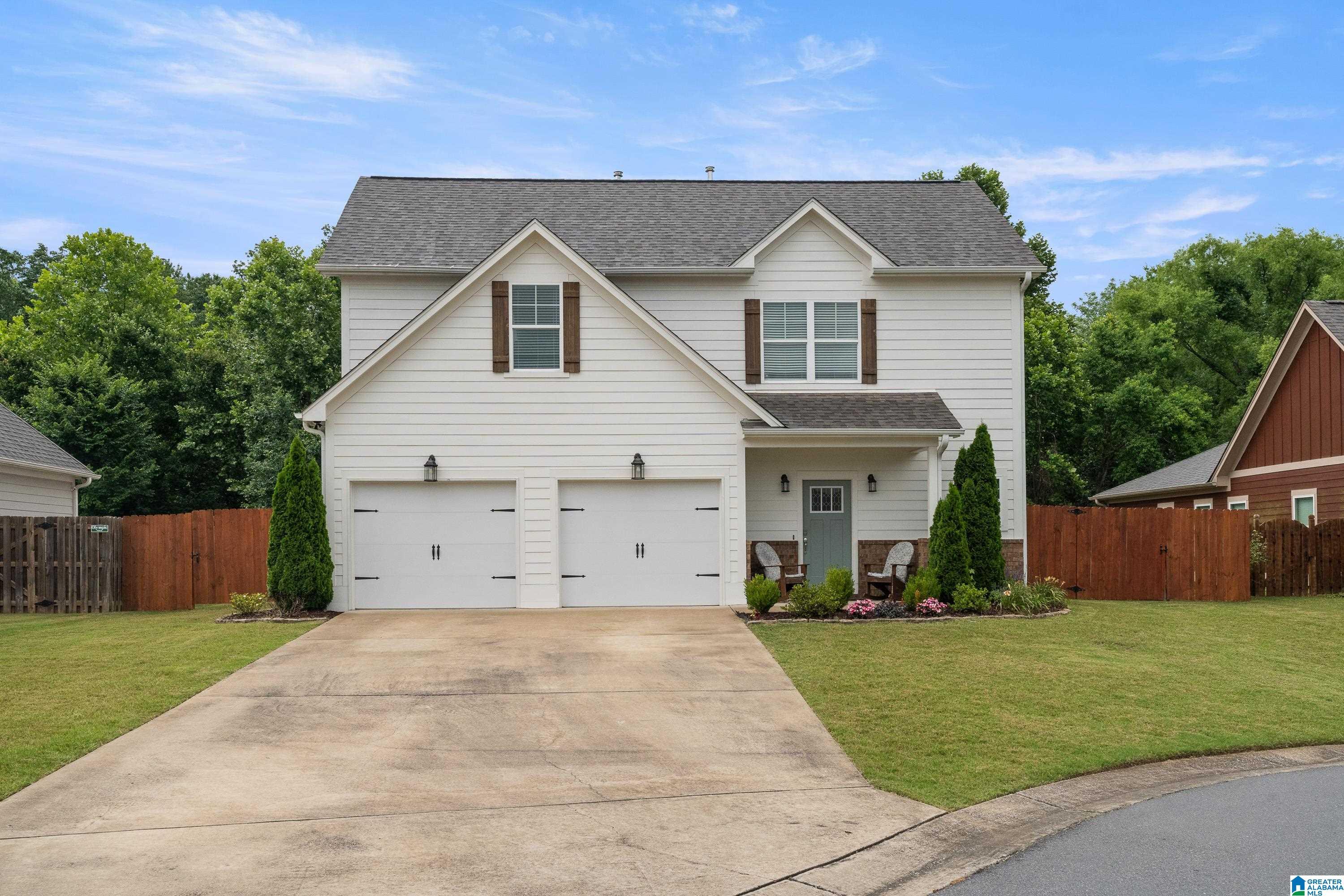909 shelby farms circle
ALABASTER, AL 35007
4 BEDS 2-Full 1-Half BATHS
0.23 AC LOTRESIDENTIAL - Single Family

Bedrooms 4
Total Baths 3
Full Baths 2
Acreage 0.24
Status Off Market
MLS # 21421957
County Shelby
More Info
Category RESIDENTIAL - Single Family
Status Off Market
Acreage 0.24
MLS # 21421957
County Shelby
Welcome to this spacious 4 bed, 2.5 bath Craftsman-style home with the Owner’s Suite on the main level. Enjoy solid core LVP flooring, a gourmet kitchen with large island and walk-in pantry, and an open-concept Great Room with gas fireplace and abundant natural light. The main-level Owner’s Suite features a soaking tub, walk-in shower, double vanities, and a walk-in closet. Upstairs offers a versatile loft space, three large bedrooms with walk-in closets, and a shared Jack-and-Jill bath. Step outside to your private backyard retreat with an open porch, a firepit seating area, string lights, and peaceful water views—perfect for relaxing or entertaining. This home blends comfort, style, and serenity—inside and out! Automated irrigation system covers all 4 sides of yard.
Location not available
Exterior Features
- Siding 1 Side Brick, Brick Over Foundation, Siding-Hardiplank
- Exterior Fenced Yard, Porch
- Garage Yes
- Garage Description Attached, Driveway Parking, Parking (MLVL), Off Street Parking
- Water Public Water
- Sewer Connected
- Lot Description Cul-de-sac
Interior Features
- Appliances Convection Oven, Cooktop-Electric, Dishwasher Built-In, Microwave Built-In, Self-Cleaning, Some Stainless Appl, Stove-Electric
- Heating Forced Air,Gas Heat,Piggyback Sys (HEAT)
- Cooling Central (COOL),Dual Systems (COOL),Piggyback Sys (COOL)
- Fireplaces 1
- Fireplaces Description Gas (FIREPL)
- Year Built 2020
- Stories 2+ Story
Neighborhood & Schools
- Subdivision SHELBY FARMS
- Elementary School MEADOW VIEW
- Middle School THOMPSON
- High School THOMPSON
Financial Information
- Parcel ID 23-7-26-0-014-039.000


 All information is deemed reliable but not guaranteed accurate. Such Information being provided is for consumers' personal, non-commercial use and may not be used for any purpose other than to identify prospective properties consumers may be interested in purchasing.
All information is deemed reliable but not guaranteed accurate. Such Information being provided is for consumers' personal, non-commercial use and may not be used for any purpose other than to identify prospective properties consumers may be interested in purchasing.