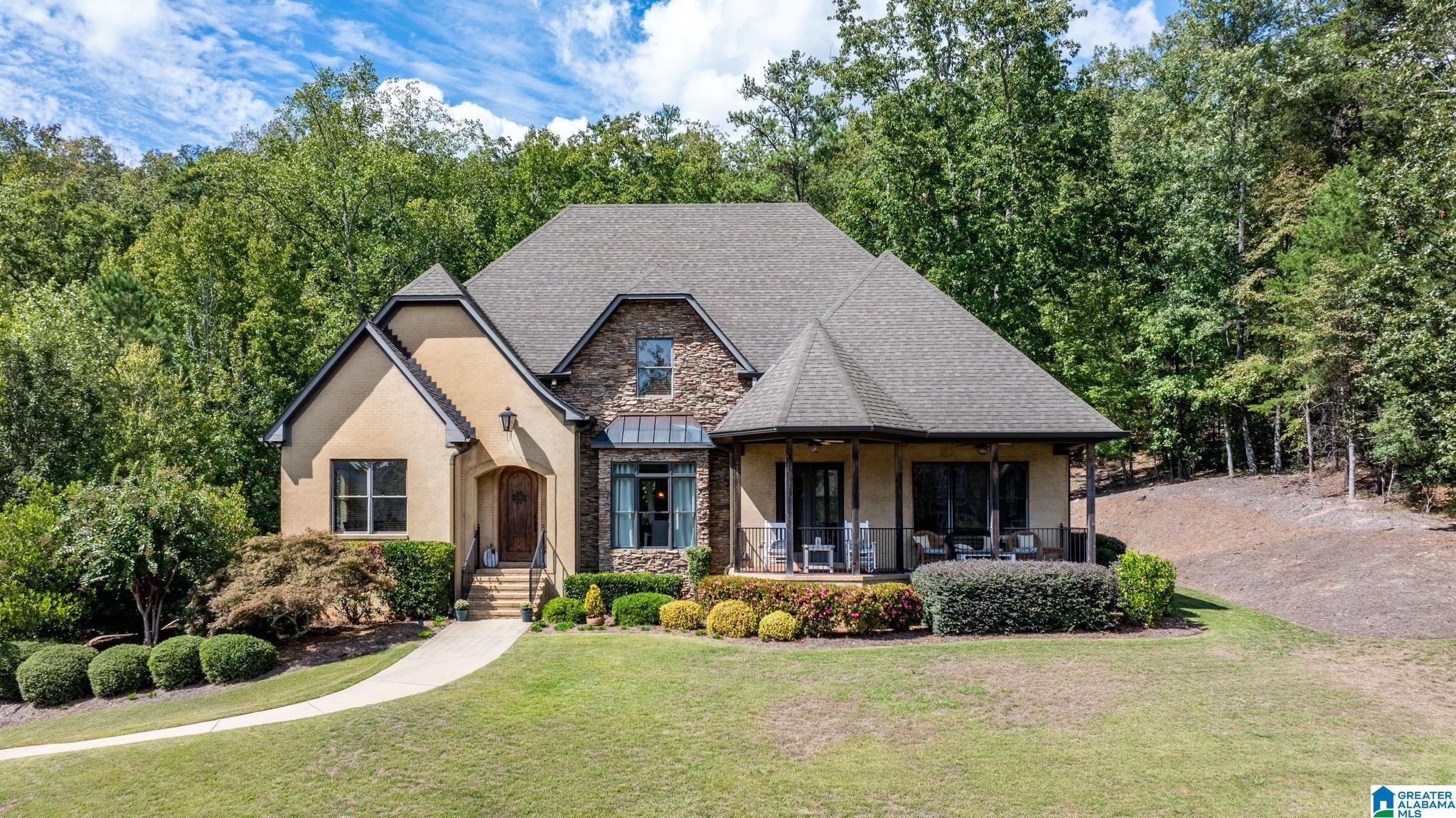1095 greystone cove drive
BIRMINGHAM, AL 35242
4 BEDS 4-Full 1-Half BATHS
1.32 AC LOTResidential - Single Family

Bedrooms 4
Total Baths 5
Full Baths 4
Acreage 1.322
Status Off Market
MLS # 21399669
County Shelby
More Info
Category Residential - Single Family
Status Off Market
Acreage 1.322
MLS # 21399669
County Shelby
Nestled on a private 1.3 acre lot in the desirable Greystone Cove community, this custom home offers stunning mountain views and exquisite craftsmanship. The open floor plan features wide plank hardwood floors flowing from the foyer into the dining room, great room, and kitchen. The great room includes a stacked stone gas log fireplace, and the dining room boasts a charming wood beam column entrance. The chef's kitchen is designed with custom cabinetry, granite countertops, an island with breakfast bar, and stainless steel appliances. A private office with vaulted ceilings is accessed through French doors off the foyer. The main level master suite offers vaulted ceilings, his-and-her walk-in closets, a sitting room, and private access to the covered porch. The spa-like master bath has dual vanities, a jetted tub, and separate shower. Upstairs, two additional bedrooms, two baths, and a den offer extra living space. The finished basement is great for entertaining. Make this home yours!
Location not available
Exterior Features
- Construction Single Family
- Siding Brick
- Exterior Sprinkler System
- Garage Yes
- Garage Description Driveway
- Sewer Connected
- Lot Description Many Trees, Interior Lot, Subdivided
Interior Features
- Heating Central
- Cooling Central Air, Dual
- Basement Partial
- Fireplaces 1
- Fireplaces Description Stone
- Year Built 2005
Neighborhood & Schools
- Subdivision GREYSTONE COVE
- Elementary School GREYSTONE
- Middle School BERRY
- High School SPAIN PARK
Financial Information
- Parcel ID 03-8-27-0-012-014.000


 All information is deemed reliable but not guaranteed accurate. Such Information being provided is for consumers' personal, non-commercial use and may not be used for any purpose other than to identify prospective properties consumers may be interested in purchasing.
All information is deemed reliable but not guaranteed accurate. Such Information being provided is for consumers' personal, non-commercial use and may not be used for any purpose other than to identify prospective properties consumers may be interested in purchasing.