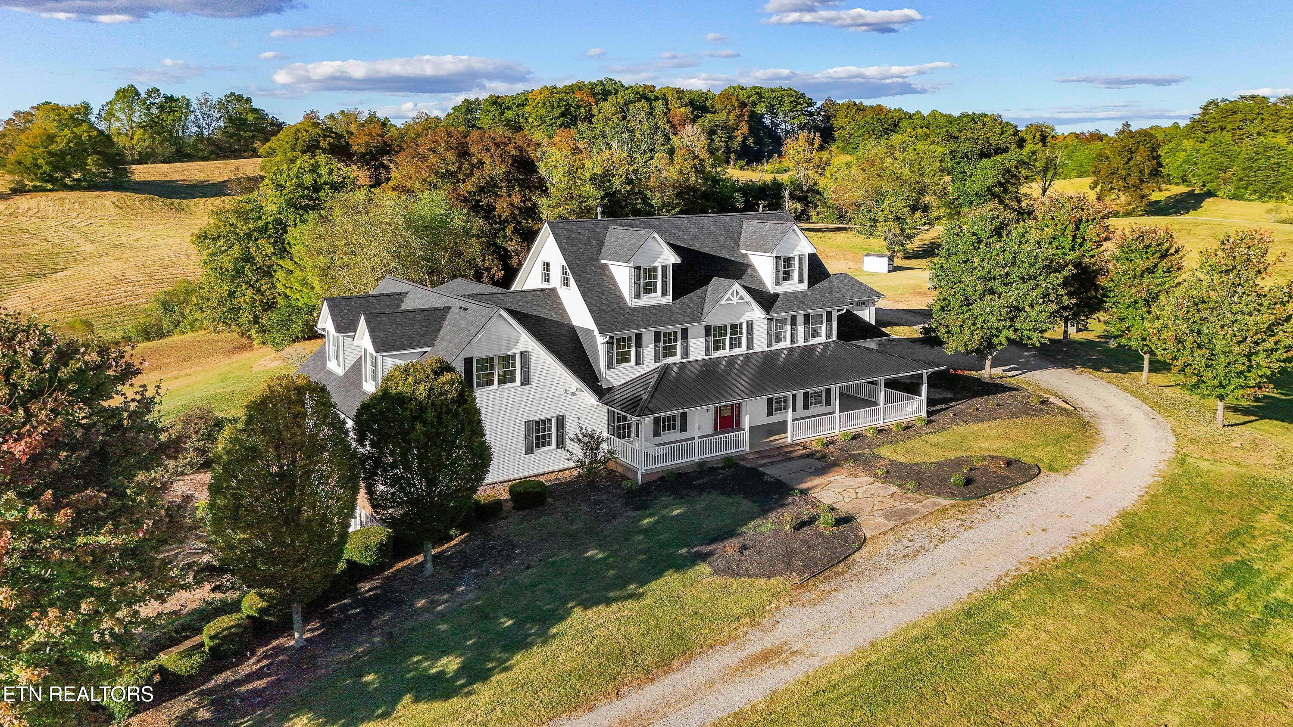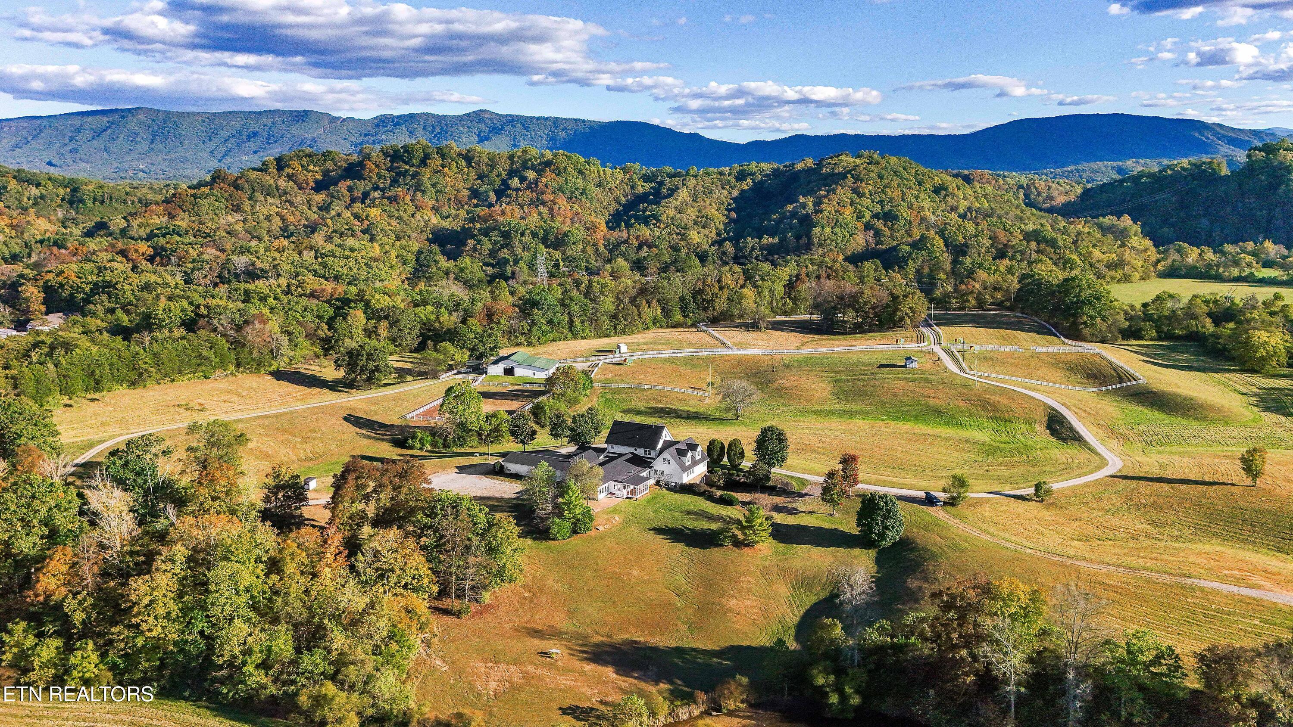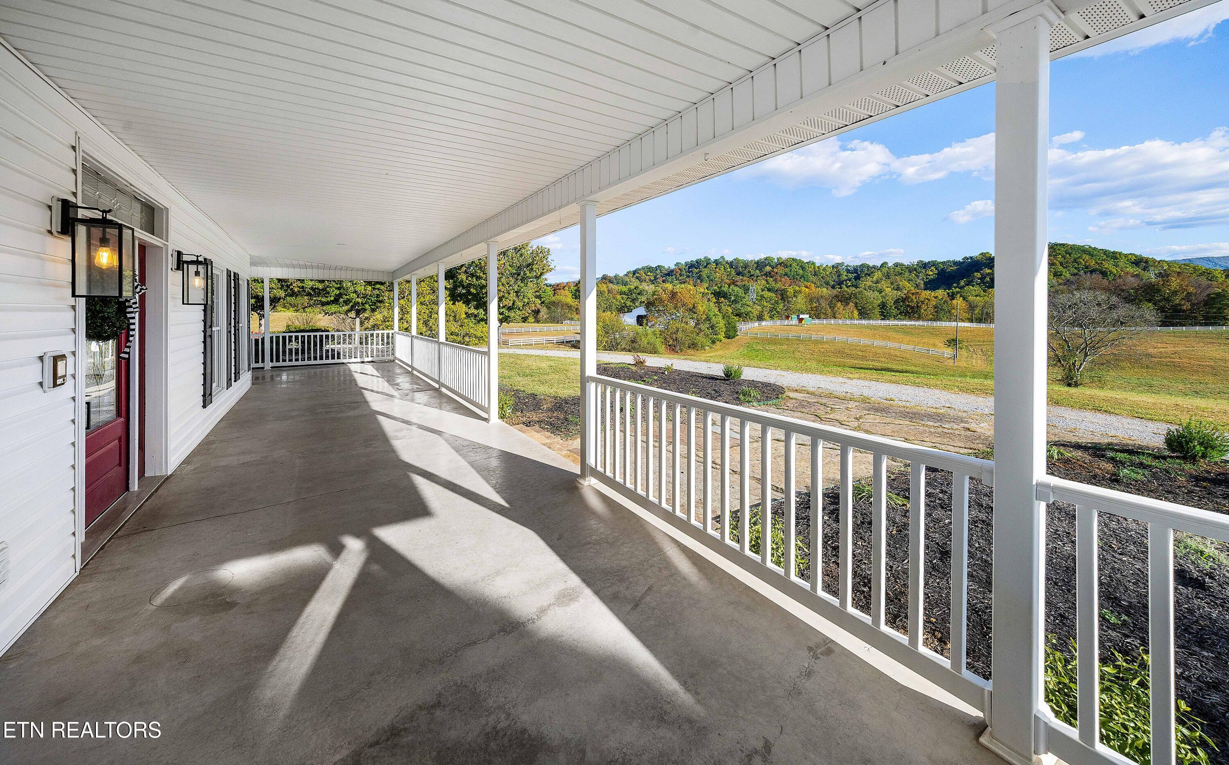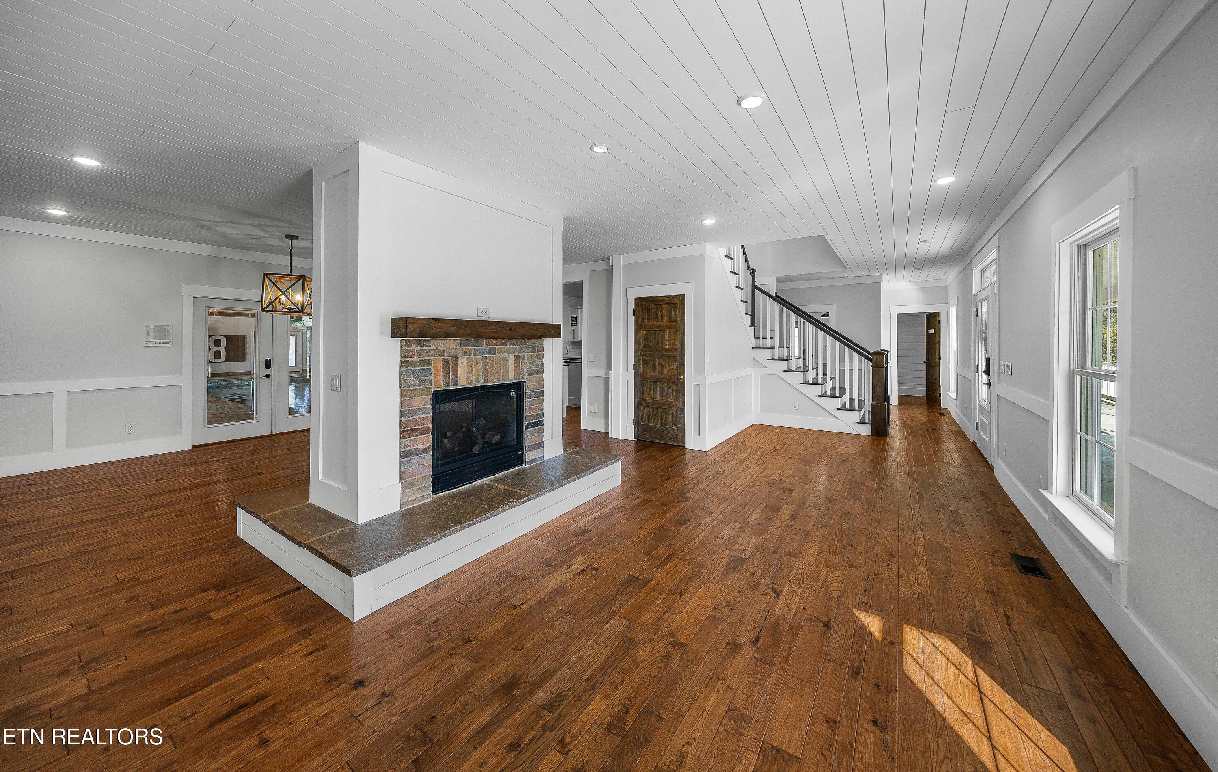Loading
2003 reagan mill rd
Maryville, TN 37803
$3,300,000
8 BEDS 6.5 BATHS
9,942 SQFT86.55 AC LOTResidential - Single Family




Bedrooms 8
Total Baths 7
Full Baths 6
Square Feet 9942
Acreage 86.55
Status Pending
MLS # 1319866
County Blount
More Info
Category Residential - Single Family
Status Pending
Square Feet 9942
Acreage 86.55
MLS # 1319866
County Blount
PRICED BELOW APPRAISAL. This 10k sq. ft. remodeled farmhouse on 86 private acres offers endless possibilities! A horse ranch, farm, bed & breakfast or event venue are some options that await you at 2003 Reagan Mill Rd. The home boasts 8 bedrooms and 6 1/2 baths with a 6 car attached garage. There is an indoor saltwater pool with a rock waterfall, heated bath floor and sauna! Oak hardwood floors, ship lap ceilings, updated appliances & a home theatre await you inside! The finished basement has a private entrance & guest suite w/ its own bath & kitchen. The large acreage is bordered by Nine Mile Creek on two sides and boasts a large barn that includes two open bays, an RV parking garage, a large workshop, and a rock climbing wall. The pasture area includes a fully netted chicken coop , horse arena, horse paddocks with inground watering systems, RV connections & a stocked pond aerated by a windmill.
All information subject to verification.
Location not available
Exterior Features
- Style Other, Traditional
- Construction Vinyl Siding, Frame
- Exterior Irrigation System
- Garage Yes
- Garage Description 6
- Sewer Septic Tank
- Lot Description Other, Pond, Creek, Private, Wooded, Level, Rolling Slope
Interior Features
- Appliances Gas Cooktop, Dishwasher, Dryer, Microwave, Range, Refrigerator, Washer, Other
- Heating Central, Propane, Electric
- Cooling Central Cooling
- Basement Walkout, Finished, Plumbed
- Fireplaces 1
- Living Area 9,942 SQFT
- Year Built 2003
Neighborhood & Schools
- Elementary School Lanier
- Middle School Carpenters
- High School William Blount
Financial Information
- Parcel ID 123 037.00
Additional Services
Internet Service Providers
Listing Information
Listing Provided Courtesy of Alliance Sotheby's International
The data for this listing came from the Knoxville, TN MLS.
Listing data is current as of 02/27/2026.


 All information is deemed reliable but not guaranteed accurate. Such Information being provided is for consumers' personal, non-commercial use and may not be used for any purpose other than to identify prospective properties consumers may be interested in purchasing.
All information is deemed reliable but not guaranteed accurate. Such Information being provided is for consumers' personal, non-commercial use and may not be used for any purpose other than to identify prospective properties consumers may be interested in purchasing.