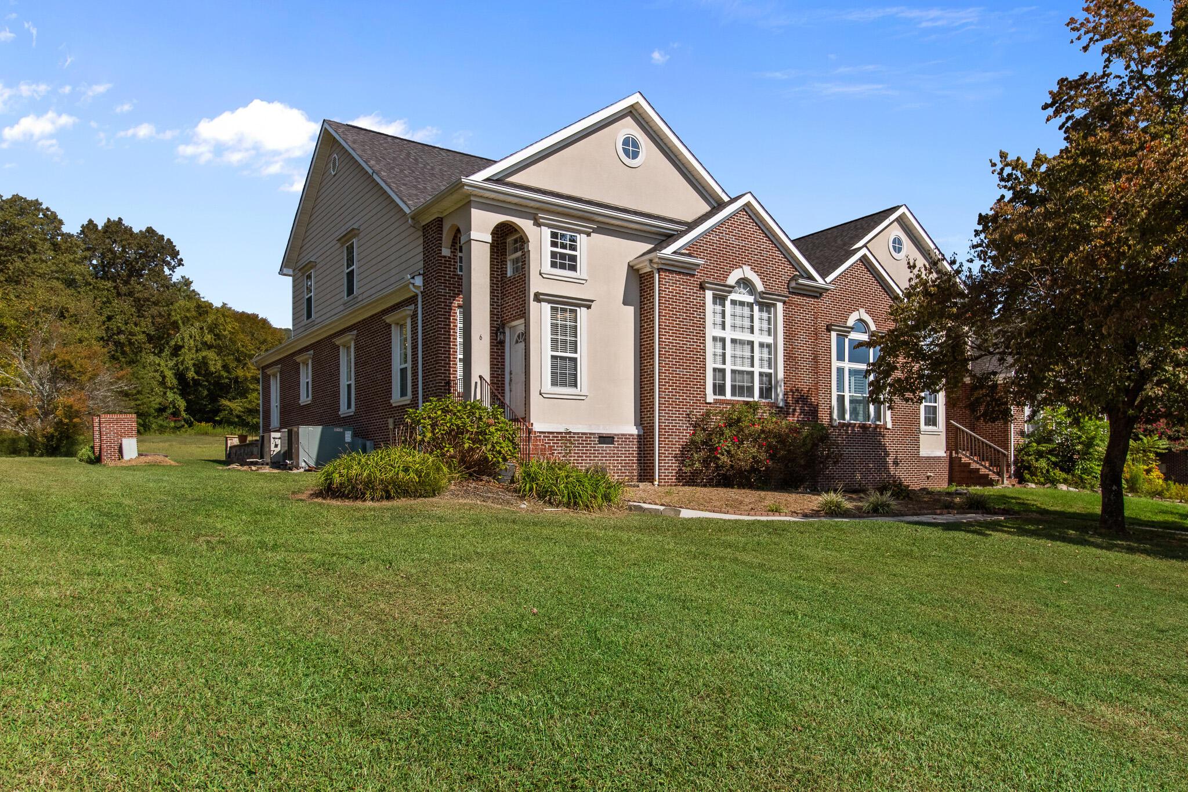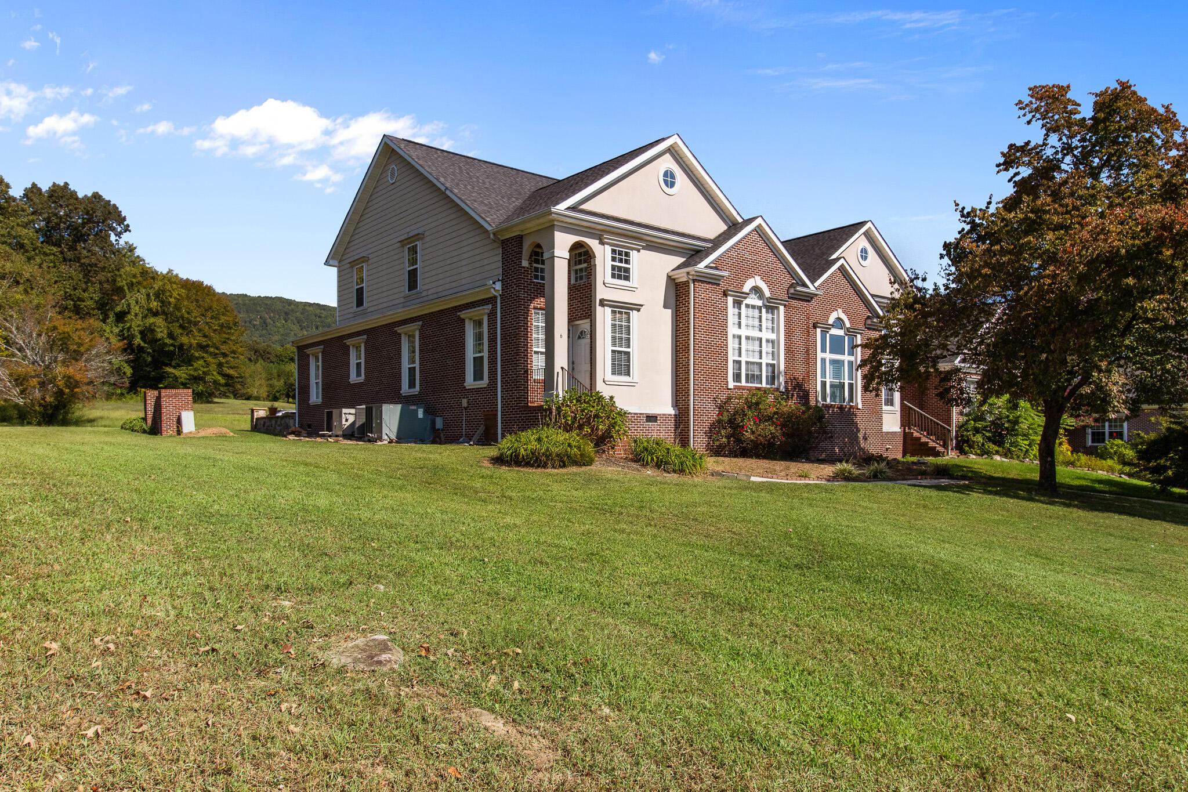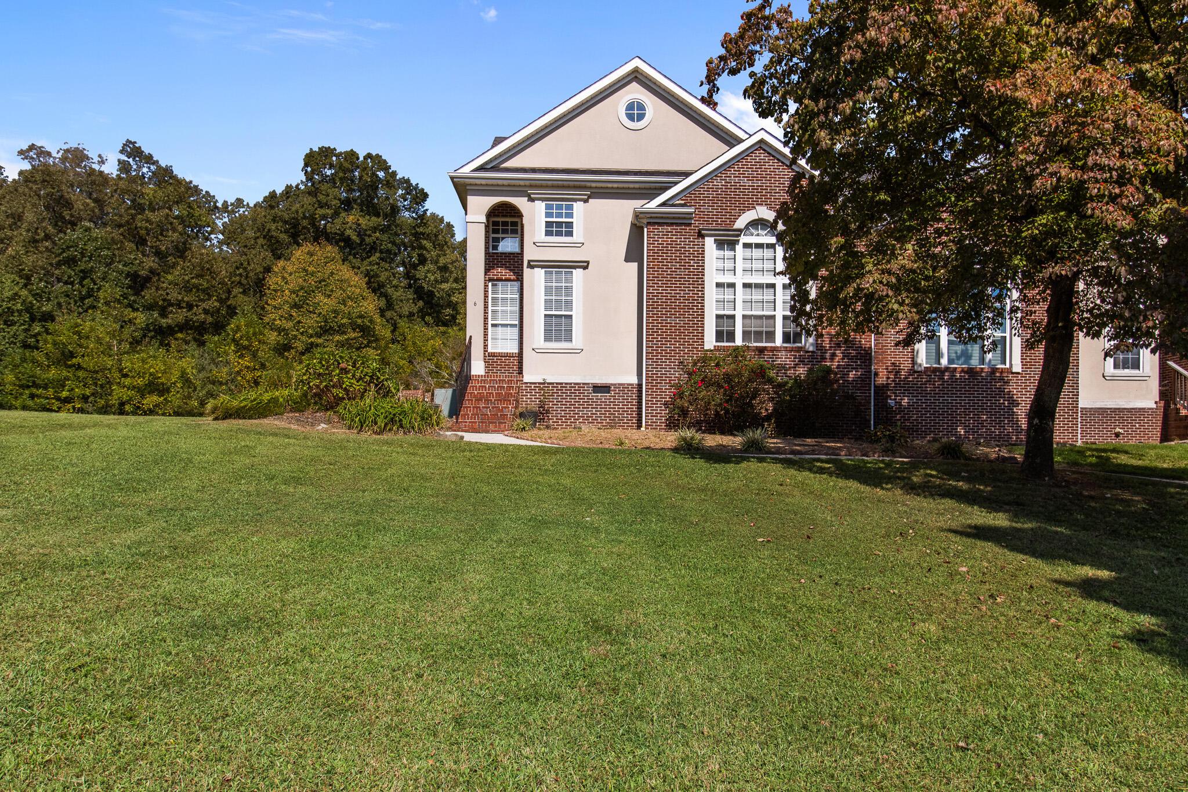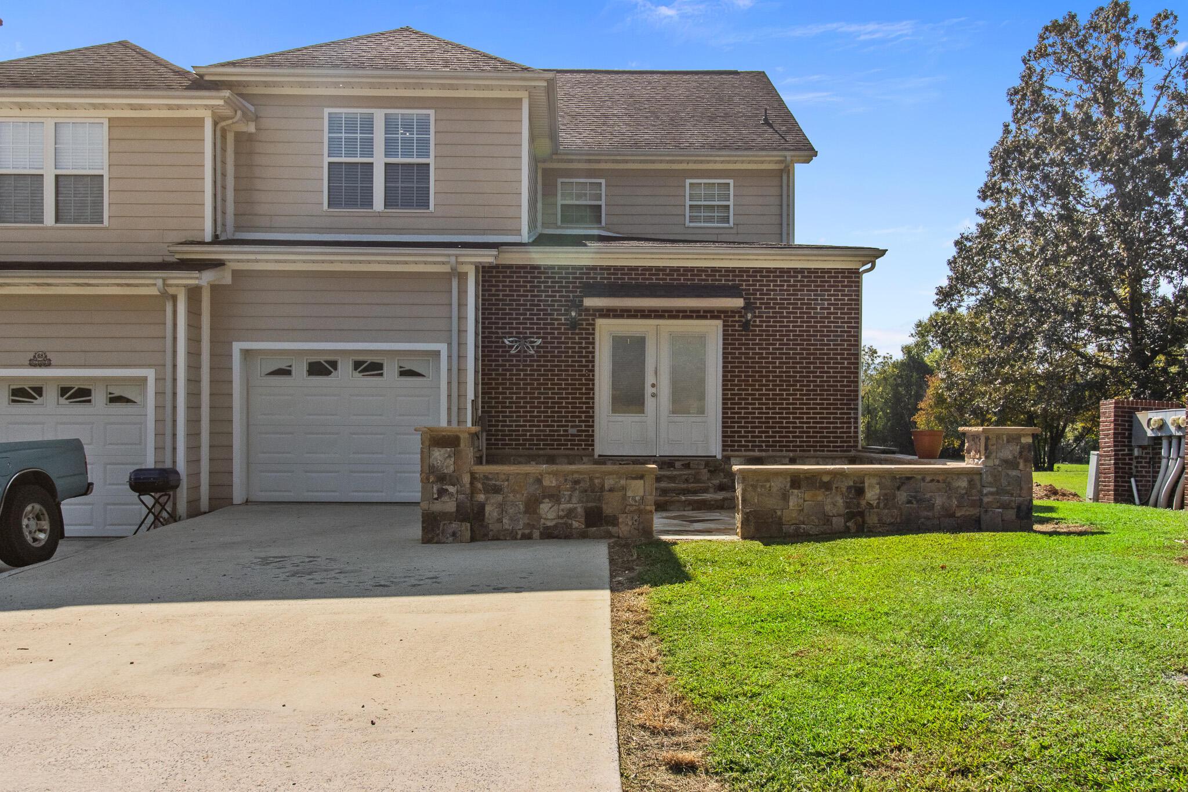Loading
76 big cedar drive
Dunlap, TN 37327
$374,900
4 BEDS 3 BATHS
2,582 SQFT0.2 AC LOTResidential - Townhouse




Bedrooms 4
Total Baths 3
Full Baths 3
Square Feet 2582
Acreage 0.21
Status Active
MLS # 1521434
County Sequatchie
More Info
Category Residential - Townhouse
Status Active
Square Feet 2582
Acreage 0.21
MLS # 1521434
County Sequatchie
Welcome to your new favorite retreat in Dunlap! This charming 4-bedroom, 3-bathroom townhouse offers 2,582 square feet of comfortable living space.
This property is perfect for those who'd rather spend weekends relaxing than constantly maintaining their property.
The newly added stone details on the exterior give this townhouse serious curb appeal, making it the kind of place where neighbors stop to admire your good taste. Inside, the generous primary bedroom provides a peaceful escape, while three additional bedrooms offer plenty of flexibility for family, guests, or that home office you've been dreaming about.
The neighborhood strikes that perfect balance - friendly enough to know your neighbors' names, quiet enough to actually sleep in on weekends. Ths newly renovated four-bedroom, three-bathroom townhouse offers 2,582 square feet of comfortable living space that's ready to welcome you home. The fresh updates throughout create a modern feel while maintaining practical functionality for everyday life.
What makes this property particularly appealing is its low-maintenance design - perfect for busy lifestyles or those who prefer spending weekends relaxing rather than tackling home projects. The townhouse style offers the benefits of homeownership without the extensive upkeep of a traditional single-family home.
Location plays a significant role in this property's appeal. Conveniently situated in a desirable neighborhood, you'll enjoy easy access to local amenities while maintaining a sense of community. The area strikes a nice balance between accessibility and tranquility.
-Listing agent is directly related to seller
Location not available
Exterior Features
- Style Other
- Construction Condo
- Siding Shingle
- Exterior Courtyard
- Roof Shingle
- Garage Yes
- Garage Description 1
- Water Public
- Sewer Septic Tank
- Lot Dimensions 49X200X42X199
- Lot Description Level
Interior Features
- Appliances Washer/Dryer, Refrigerator, Electric Oven, Dishwasher
- Cooling Central Air, Electric
- Living Area 2,582 SQFT
- Year Built 1999
- Stories Two
Neighborhood & Schools
- Subdivision Madison Ests
- Elementary School Griffith Elementary School
- Middle School Sequatchie Middle
- High School Sequatchie High
Financial Information
- Parcel ID 030d B 002.02
Additional Services
Internet Service Providers
Listing Information
Listing Provided Courtesy of Century 21 Professional Group
Listing Agent Christy Cartwright
Greater Chattanooga Association of REALTORS.
Listing data is current as of 01/28/2026.


 All information is deemed reliable but not guaranteed accurate. Such Information being provided is for consumers' personal, non-commercial use and may not be used for any purpose other than to identify prospective properties consumers may be interested in purchasing.
All information is deemed reliable but not guaranteed accurate. Such Information being provided is for consumers' personal, non-commercial use and may not be used for any purpose other than to identify prospective properties consumers may be interested in purchasing.