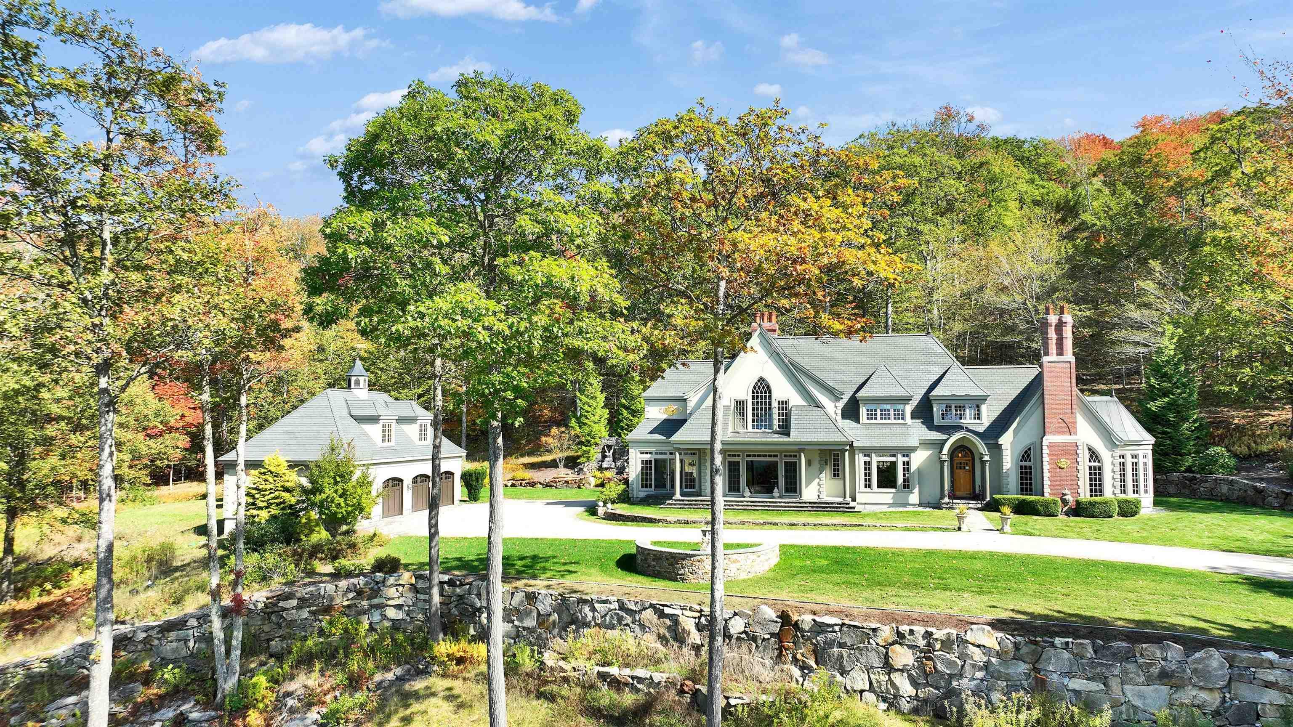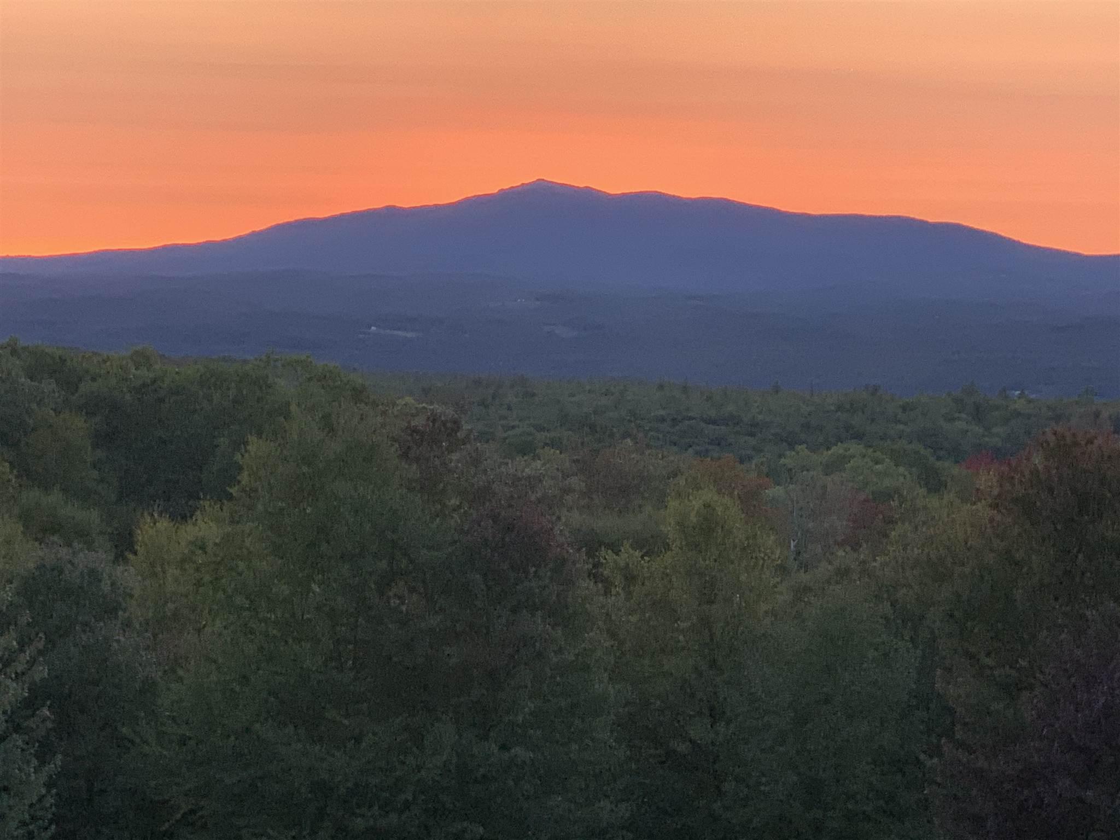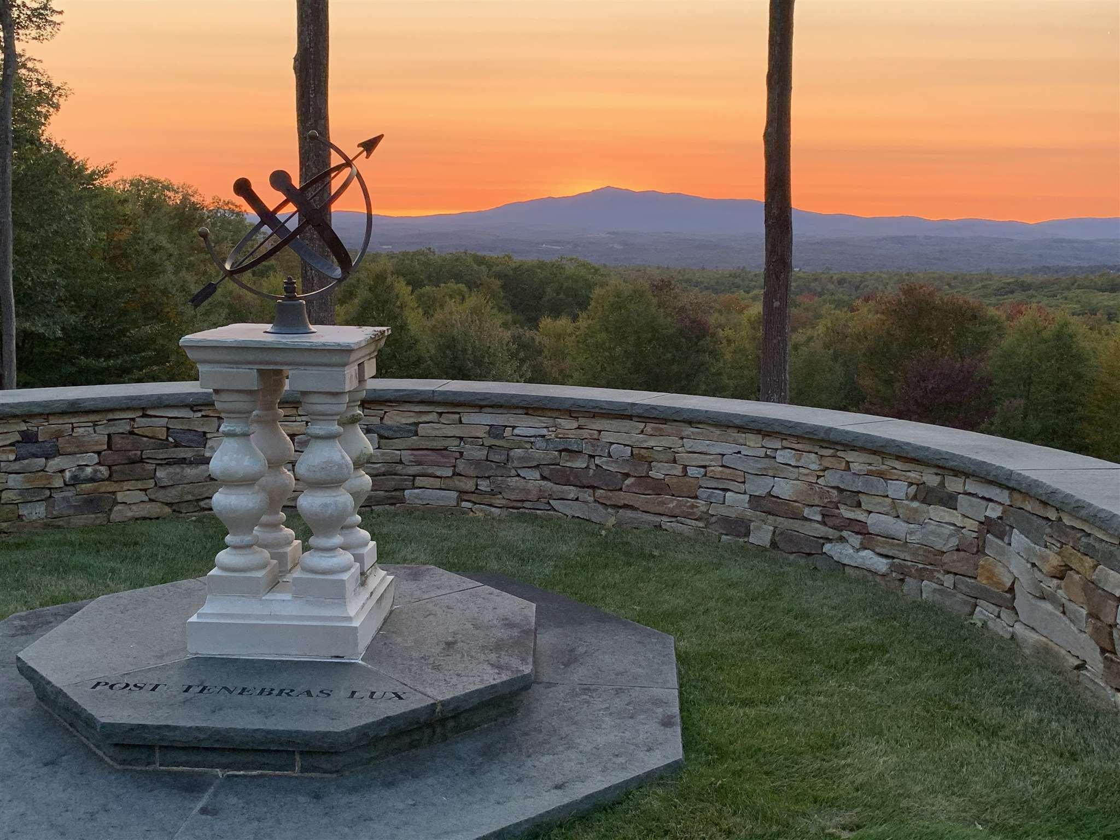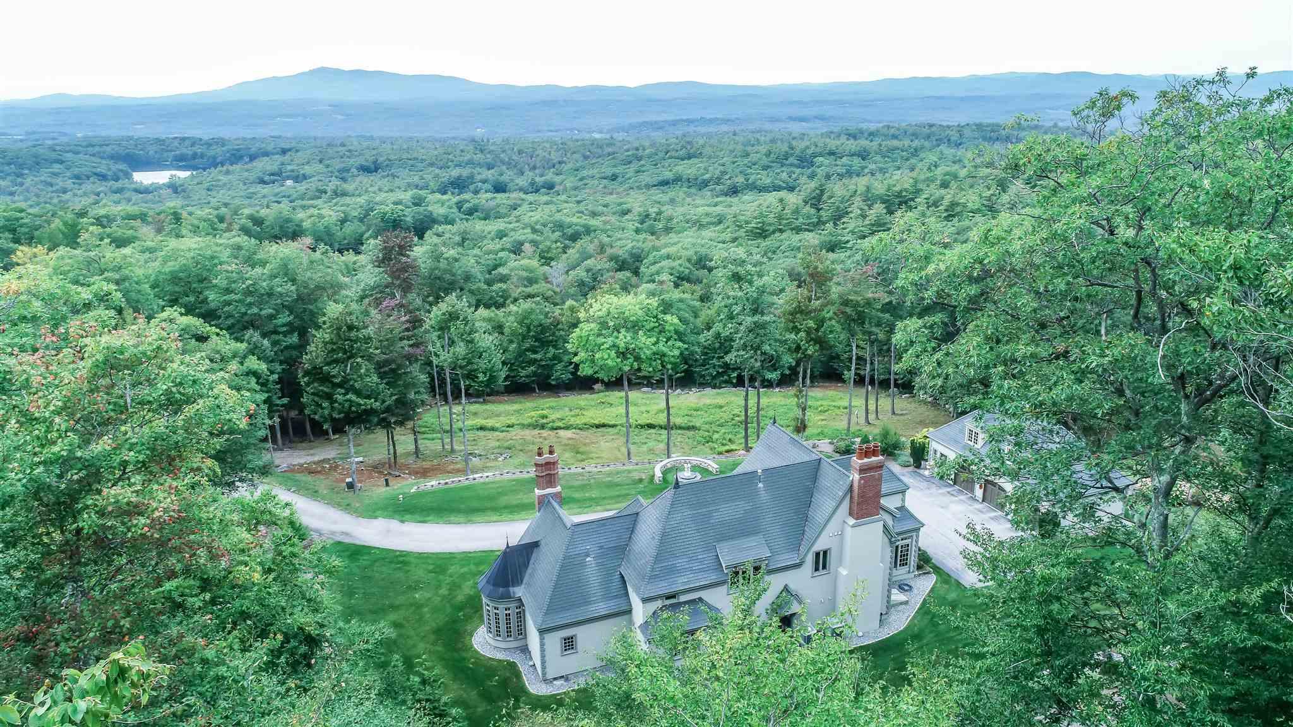Loading
59 westview drive
Peterborough, NH 03458
$2,350,000
3 BEDS 2-Full 1-Half 2-¾ BATHS
5,330 SQFT13.39 AC LOTResidential - Single Family




Bedrooms 3
Total Baths 5
Full Baths 2
Square Feet 5330
Acreage 13.4
Status Active
MLS # 5064663
County Hillsborough
More Info
Category Residential - Single Family
Status Active
Square Feet 5330
Acreage 13.4
MLS # 5064663
County Hillsborough
Listed By: Listing Agent Andrew Peterson
Four Seasons Sotheby's International Realty
Through stately columns up a long private driveway rising to its unmatched setting high on a granite ridge...viewing out to three states from its perch at an elevation of more than 1500 feet ...is this magnificent stucco clad Tudor style manor house with detached three car carriage barn. Modelled on aristocratic hunting lodges in the Dordogne, 'Cragside" is named for the first house in the world to be lit by hydroelectricity located in Northumberland, England, home to Lord Armstrong, the inventor of the hydraulic crane and the Armstrong gun. Like the original, this modern estate, completed c.2008, was etched into the granite ledge with great care and engineering skill to create a singular private residence. Surrounded by hundreds of acres of conserved lands and state forest, with easy access to beautiful nature trails and the sandy community beach at crystal clear Cunningham Pond nearby, the property offers unparalleled construction quality, custom woodworking detail and architectural flair though out its spacious interior. A rare opportunity to own one of New Hampshire's finest homes.
Location not available
Exterior Features
- Style Tudor, Craftsman
- Construction Masonry, Stucco Exterior
- Siding Masonry, Stucco Exterior
- Exterior Garden Space, Natural Shade, Enclosed Porch, Window Screens, Double Pane Window(s), High Impact Window(s), Low E Window(s), Tinted Window(s), Heated Porch
- Roof Other
- Garage Yes
- Garage Description Yes
- Water Drilled Well
- Sewer Concrete, Leach Field, Septic Design Available, Septic
- Lot Description Country Setting, Field/Pasture, Landscaped, Mountain View, Open, Recreational, Rolling, Secluded, Sloping, Timber, Trail/Near Trail, View, Walking Trails, Abuts Conservation, Mountain, Near Paths, Rural
Interior Features
- Appliances Electric Cooktop, Dishwasher, Dryer, Range Hood, Double Oven, Wall Oven, Refrigerator, Washer, Owned Water Heater, Exhaust Fan
- Heating Propane, Hot Air, House Unit
- Cooling Central AC
- Basement Yes
- Fireplaces Description Hearth
- Living Area 5,330 SQFT
- Year Built 2003
- Stories 2
Neighborhood & Schools
- School Disrict Contoocook Valley SD SAU #1
- Elementary School Peterborough Elem School
- Middle School South Meadow School
- High School Contoocook Valley Regional Hig
Financial Information
Additional Services
Internet Service Providers
Listing Information
Listing Provided Courtesy of Four Seasons Sotheby's International Realty
| Copyright 2025 PrimeMLS, Inc. All rights reserved. This information is deemed reliable, but not guaranteed. The data relating to real estate displayed on this display comes in part from the IDX Program of PrimeMLS. The information being provided is for consumers’ personal, non-commercial use and may not be used for any purpose other than to identify prospective properties consumers may be interested in purchasing. Data last updated 11/16/2025. |
Listing data is current as of 11/16/2025.


 All information is deemed reliable but not guaranteed accurate. Such Information being provided is for consumers' personal, non-commercial use and may not be used for any purpose other than to identify prospective properties consumers may be interested in purchasing.
All information is deemed reliable but not guaranteed accurate. Such Information being provided is for consumers' personal, non-commercial use and may not be used for any purpose other than to identify prospective properties consumers may be interested in purchasing.