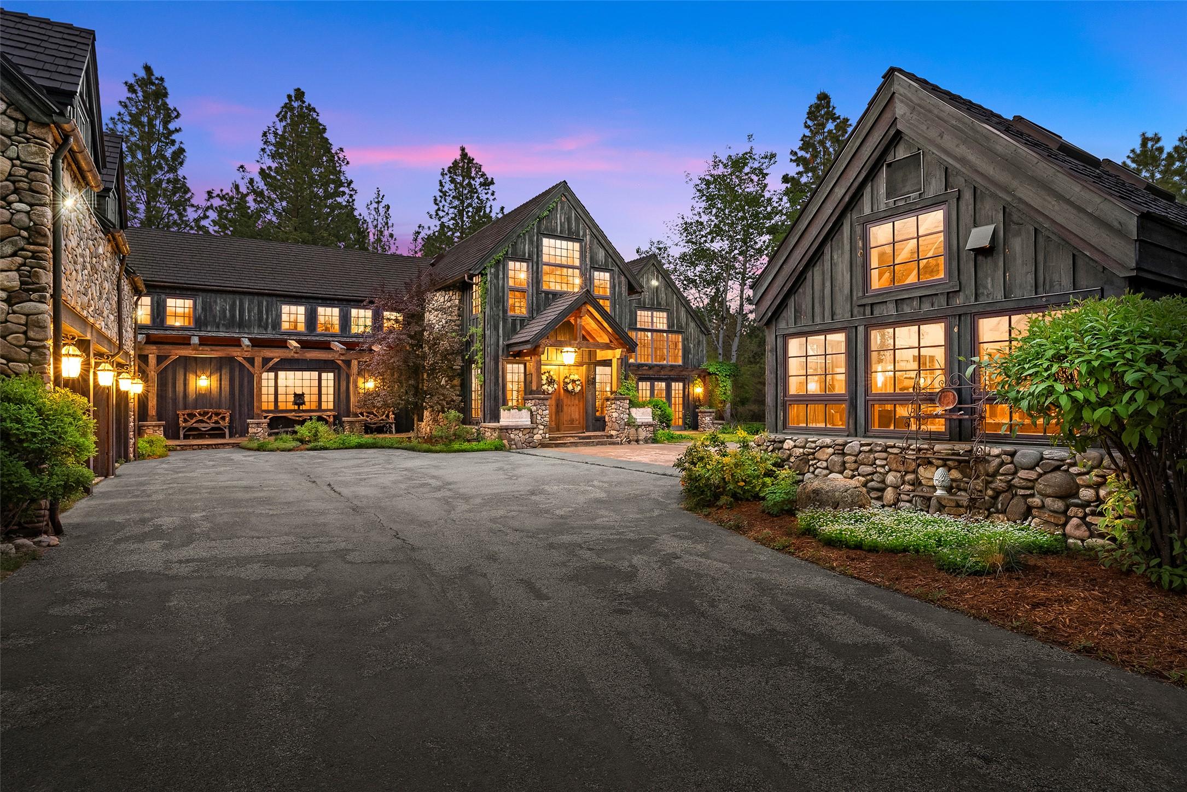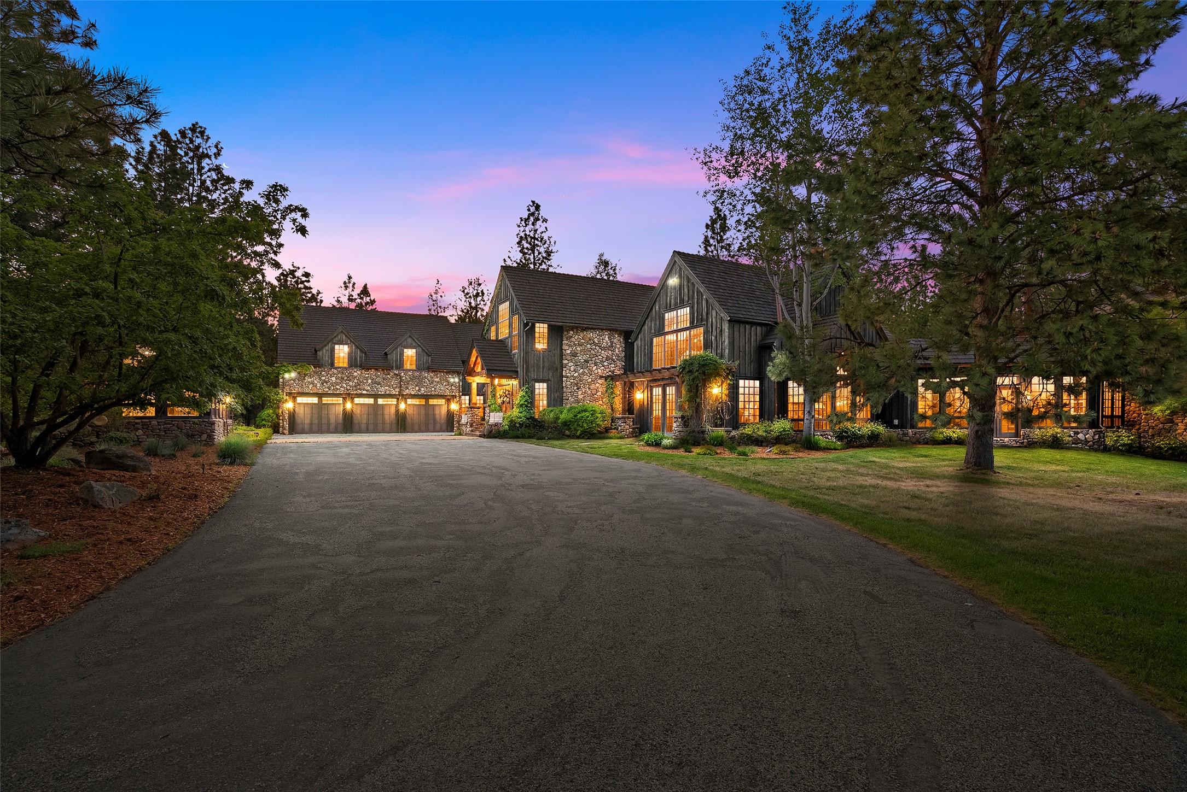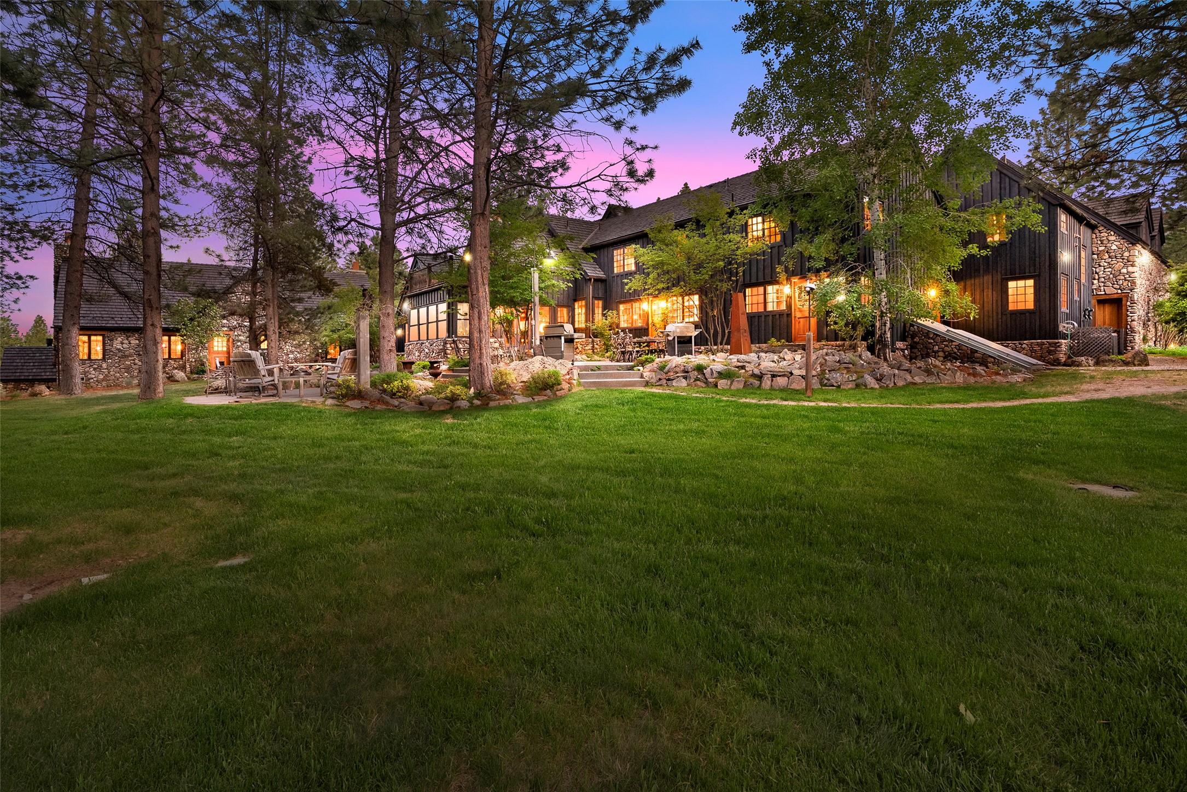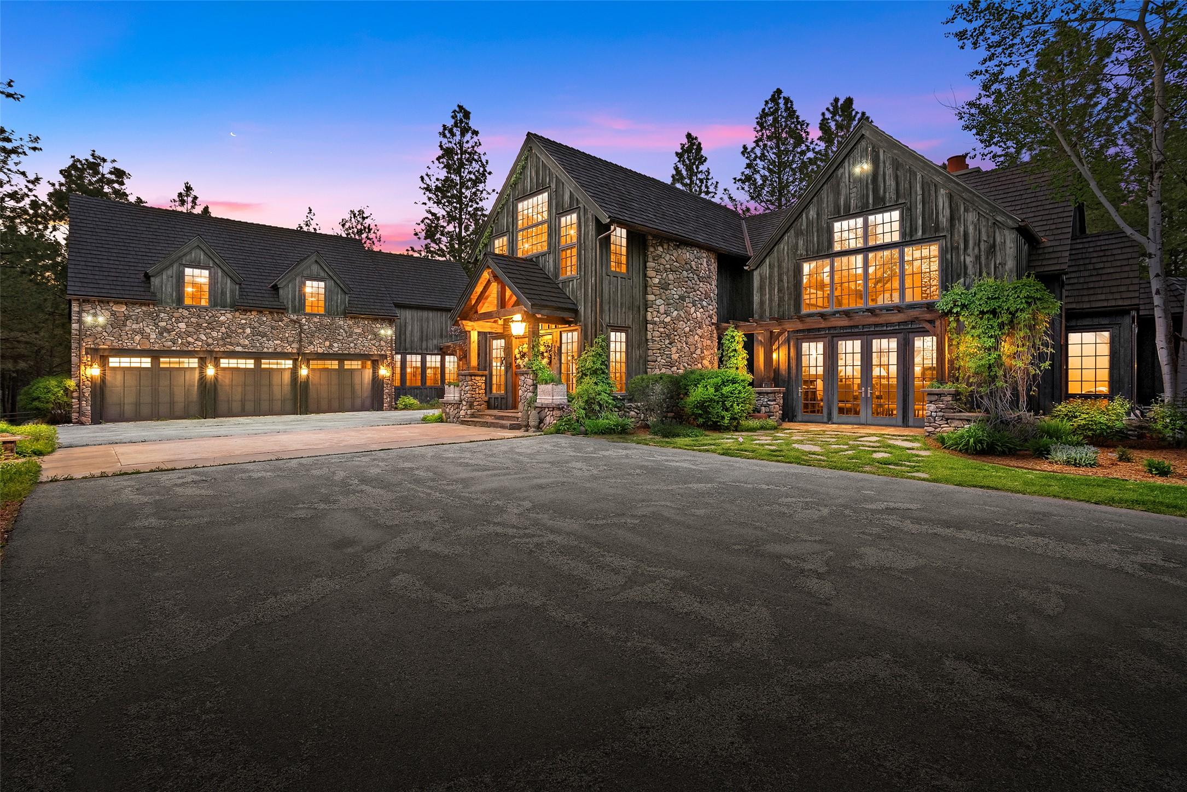Mountain Homes Realty
1-833-379-6393594 bunkhouse road
Darby, MT 59829
$7,895,000
8 BEDS 10-Full 2-Half BATHS
11,270 SQFT83.54 AC LOTResidential - Single Family




Bedrooms 8
Total Baths 12
Full Baths 10
Square Feet 11270
Acreage 83.54
Status Active
MLS # 30051823
County Ravalli
More Info
Category Residential - Single Family
Status Active
Square Feet 11270
Acreage 83.54
MLS # 30051823
County Ravalli
Set on 83 unspoiled acres that directly border the Bitterroot National Forest, this extraordinary Montana estate is a private sanctuary where artisan craftsmanship meets timeless mountain living. Behind a gated entry and surrounded on two sides by public lands, the residence and its companion structures are thoughtfully positioned to offer complete seclusion while still celebrating Montana’s wild beauty. The main residence is a showpiece of timber frame construction, featuring soaring ceilings crafted from old-growth timbers reclaimed from a historic Seattle warehouse. Accents such as hand-applied Italian plaster walls, copper-flake finishes, and custom antler chandeliers speak to the meticulous attention to detail throughout. A grand double-sided Montana river rock fireplace anchors the open-concept living and dining areas beneath cathedral trusses. Oversized windows flood the interiors with natural light, framing forested views and inviting the outdoors in. The gourmet kitchen is equipped with a Wolf range and pot filler, Bosch appliances, dual sinks, an ice maker, and a large walk-in pantry with an additional refrigerator and sink. A charming sunroom adjacent to the kitchen provides space for secondary dining and opens onto a stone patio perfect for outdoor entertaining. The main-level primary suite is a private retreat with timber ceilings, a stone fireplace, dual dressing areas, and a luxurious bath with a built-in coffee station and auxiliary laundry machines . Nearby, a richly appointed office features a fireplace and floor-to-ceiling mahogany bookshelves. Upstairs, a lofted sitting room and attached office open onto a private deck overlooking the built-in hot tub and patio. This level also features a fully furnished bunk room sleeping seven, with hand-hewn beds made from local trees, a kitchenette, and a full bath. Two additional bedrooms and baths complete the upper level. Every bathroom includes custom details, including locally crafted tilework some with stamped animal imprints. . A custom mural, originally installed in the historic Wilma Building in Missoula, now adorns both the main and upper level corridors adding an artist’s unique interpretation of modern Montana living. Additional features include a dumbwaiter, radiant floor heating throughout, and a new fire- resistant roof installed in 2024. The estate is supported by three 2,500-gallon cisterns and two commercial-grade generators for total backup power. Outside, the grounds include a greenhouse, garden shed, large workshop, two-story horse barn with an upstairs apartment, separate workshop and a metal utility barn—each structure a testament to function and form. Wildlife sculptures by renowned Montana artist Jim Dolan, including three bears and a full-sized elk, grace the property’s entrance. All stonework, inside and out, is authentic Montana rock—never cultured. Tucked away nearby, the 5,000-square-foot guest lodge offers full privacy from the main home. It was completely remodeled and features 3 bedrooms, a bunk room, a full kitchen, game room, two living areas, outdoor covered entertainment deck and a 40-foot indoor saltwater pool complex. This is more than a residence—it’s a generational legacy and a celebration of Montana’s land, art, and architecture. Both residences are being conveyed turnkey with designer furnishings throughout. A true once-in-a-lifetime offering.
Location not available
Exterior Features
- Style MultiLevel, Other, Ranch, TriLevel
- Construction Single Family
- Siding BoardAndBattenSiding, WoodFrame
- Exterior Courtyard, FirePit, Garden, HotTubSpa, RainGutters, PropaneTankOwned
- Roof Composition,Metal
- Garage Yes
- Garage Description CircularDriveway, ElectricGate, Garage, GarageDoorOpener, Gated
- Water Well
- Sewer PrivateSewer, SepticTank
- Lot Description BackYard, FrontYard, Garden, GentleSloping, Landscaped, Level, Meadow, Secluded, SprinklersInGround, Wooded
Interior Features
- Appliances Dryer, Dishwasher, Disposal, Microwave, Range, Refrigerator, Washer
- Heating ForcedAir, RadiantFloor
- Cooling CentralAir
- Basement CrawlSpace,Finished
- Fireplaces 6
- Living Area 11,270 SQFT
- Year Built 2002
Financial Information
- Parcel ID 13117608101190000
Additional Services
Internet Service Providers
Listing Information
Listing Provided Courtesy of Glacier Sotheby's International Realty Hamilton
The data for this listing came from the Montana Regional MLS
Listing data is current as of 02/04/2026.


 All information is deemed reliable but not guaranteed accurate. Such Information being provided is for consumers' personal, non-commercial use and may not be used for any purpose other than to identify prospective properties consumers may be interested in purchasing.
All information is deemed reliable but not guaranteed accurate. Such Information being provided is for consumers' personal, non-commercial use and may not be used for any purpose other than to identify prospective properties consumers may be interested in purchasing.