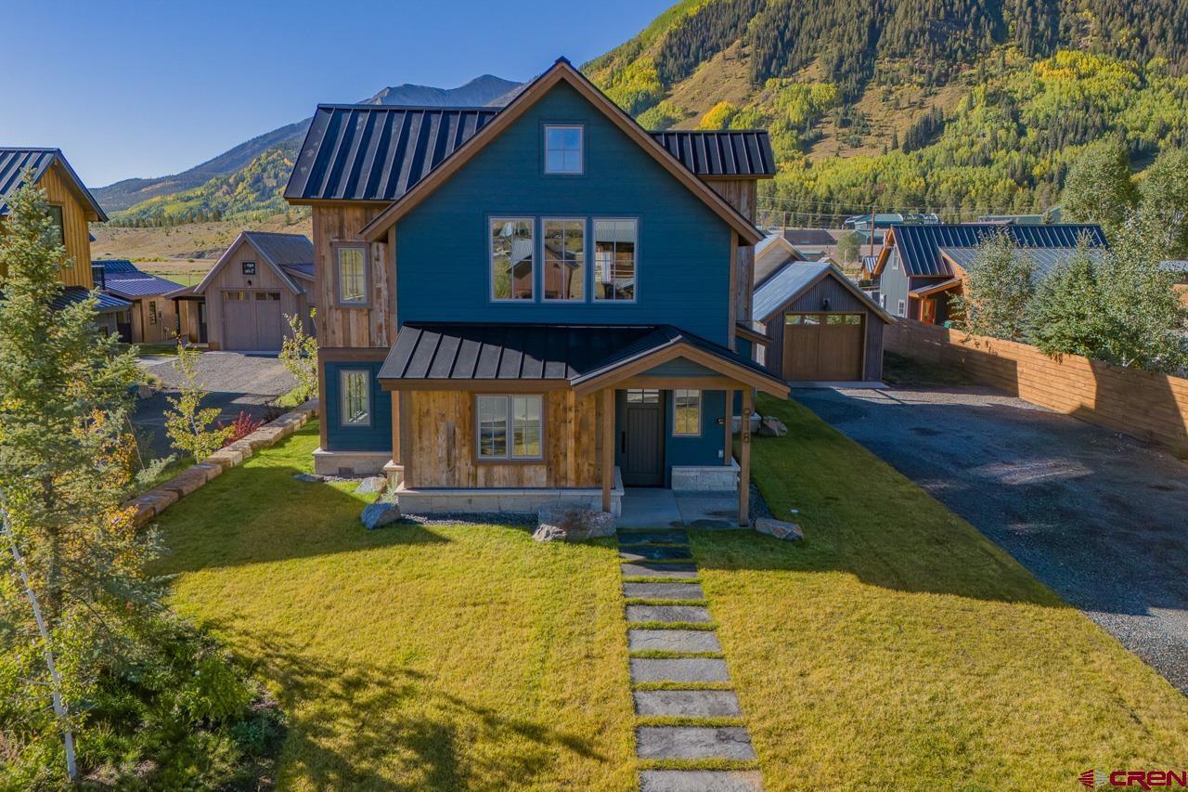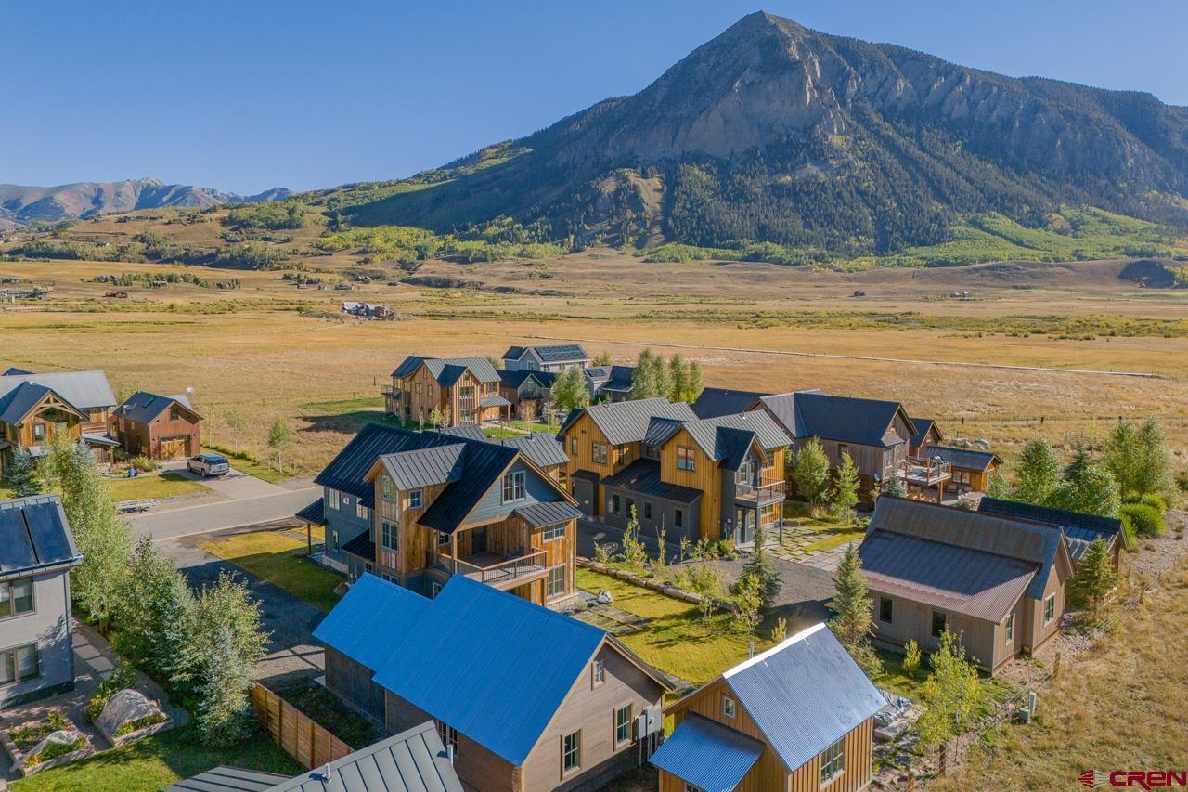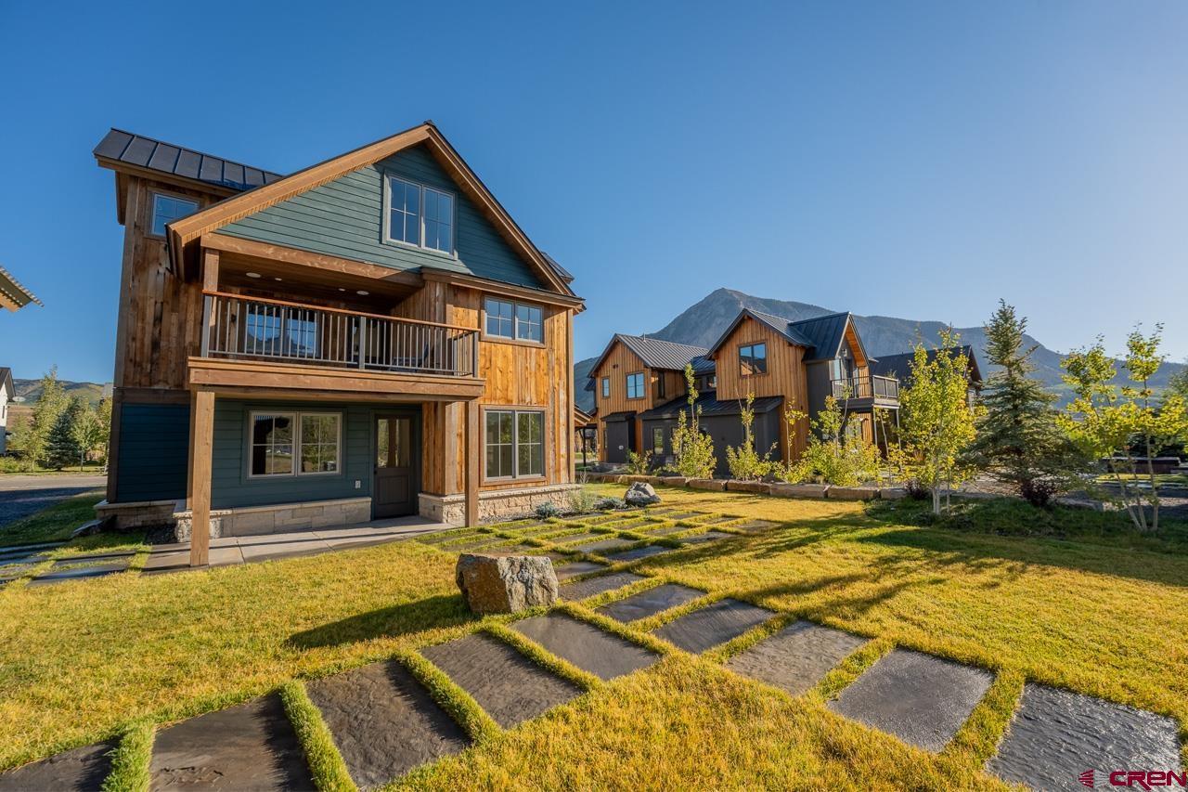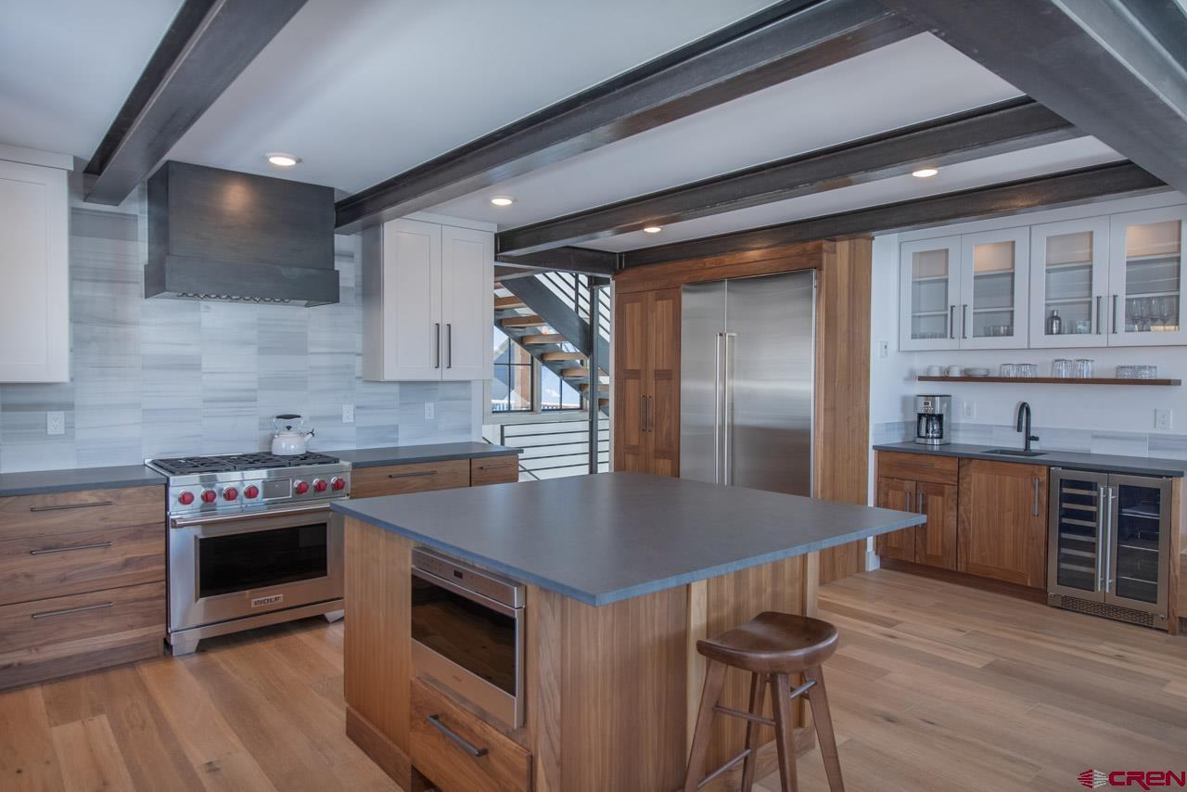Mountain Homes Realty
1-833-379-6393918 belleview avenue
Crested Butte, CO 81224
$5,495,000
5 BEDS 1.5 BATHS
3,463 SQFT0.25 AC LOTResidential - Stick Built




Bedrooms 5
Total Baths 2
Full Baths 1
Square Feet 3463
Acreage 0.25
Status Pending
MLS # 825108
County Gunnison
More Info
Category Residential - Stick Built
Status Pending
Square Feet 3463
Acreage 0.25
MLS # 825108
County Gunnison
Big and beautiful in the desirable and peaceful east end of town, 918 Belleview in Crested Butte sits on a large parcel and features an incredible mountain modern design decked out in impressive exposed steel, wide plank oak flooring and a gorgeous custom designed steel and oak floating staircase. The floor plan on this well designed home offers vaulted second floor living, kitchen and dining areas that capture the dramatic views of our surrounding mountains. The huge south facing deck is covered and enjoys south facing mountain views. Three spacious bedroom suites, a mud room and a utility room grace the lower level, a fourth bedroom sits on the second level and a fifth bedroom suite occupies the top floor of this amazing home. Other interior highlights include a Wolf-Subzero kitchen decked out in walnut and granite with a butler's pantry and a very cool gas fireplace in the living area with a custom oak surround and steel hearth. The home enjoys a complete A/V package, efficient whole house natural gas in-floor radiant heat, a detached and heated accessory studio with a 1/2 bath and a detached and heated 786 SF garage with tons of storage space. Outside you'll find a hot tub with a stone patio and beautiful landscaping. Call today for a private tour.
Location not available
Exterior Features
- Construction Single Family
- Siding Stone, Wood Frame, Post & Beam
- Exterior Landscaping, Lawn Sprinklers, Patio
- Roof Metal
- Garage Yes
- Garage Description Detached Garage
- Water Central Water
- Sewer Public Sewer
- Lot Description Adj to Open Space, Corners Marked
Interior Features
- Appliances Refrigerator, Washer, Freezer, Dishwasher, Disposal, Double Oven, Dryer, Exhaust Fan, Range/Oven
- Heating Natural Gas
- Fireplaces Description Living Room
- Living Area 3,463 SQFT
- Year Built 2022
- Stories Three Story
Neighborhood & Schools
- Subdivision None
- Elementary School Crested Butte Community K-12
- Middle School Crested Butte Community K-12
- High School Crested Butte Community K-12
Financial Information
- Parcel ID 325502280004
- Zoning Residential Single Family
Additional Services
Internet Service Providers
Listing Information
Listing Provided Courtesy of LIV Sotheby's International Realty - CB
The data for this listing came from the Colorado Real Estate Network, CO MLS.
Listing data is current as of 10/31/2025.


 All information is deemed reliable but not guaranteed accurate. Such Information being provided is for consumers' personal, non-commercial use and may not be used for any purpose other than to identify prospective properties consumers may be interested in purchasing.
All information is deemed reliable but not guaranteed accurate. Such Information being provided is for consumers' personal, non-commercial use and may not be used for any purpose other than to identify prospective properties consumers may be interested in purchasing.