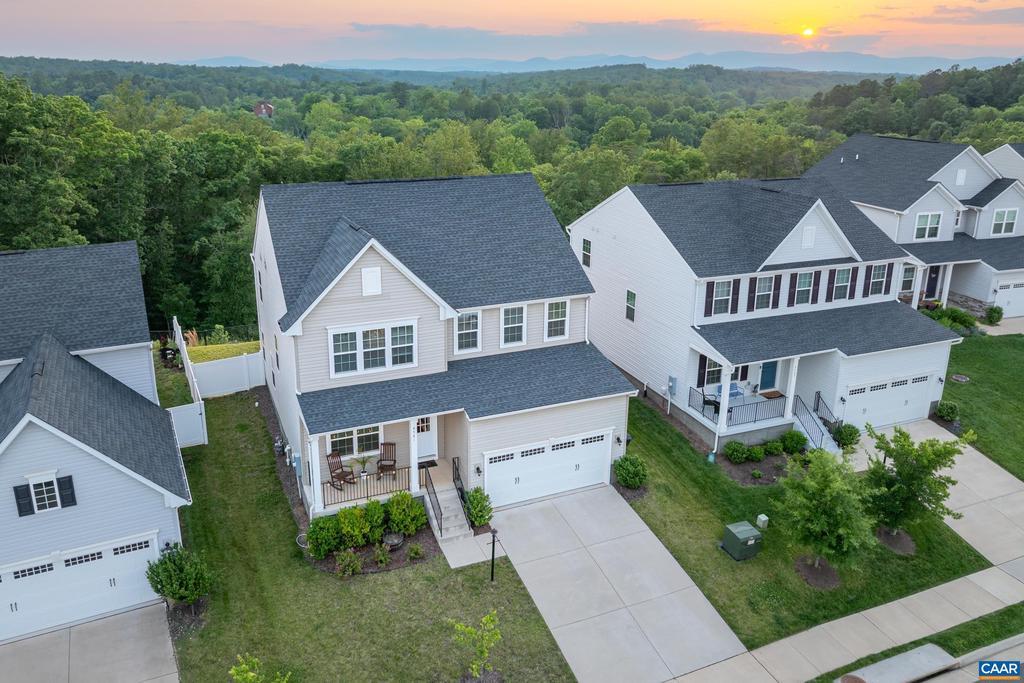4561 sunset dr
CHARLOTTESVILLE, VA 22911
4 BEDS 3-Full 1-Half BATHS
0.15 AC LOTResidential-Detached

Bedrooms 4
Total Baths 4
Full Baths 3
Acreage 0.16
Status Off Market
MLS # 665738
County ALBEMARLE
More Info
Category Residential-Detached
Status Off Market
Acreage 0.16
MLS # 665738
County ALBEMARLE
Dreaming of a stunning, SPACIOUS HOME with gorgeous MOUNTAIN VIEWS? Look no further than 4561 Sunset Drive! On the CUL-DE-SAC in the sought after neighborhood of RIVERWOOD, you are welcomed home by the happy sounds of community, an inviting front porch, & an open living area with spectacular views. Adjoining the generous living room & dining area is the GOURMET KITCHEN which features granite countertops, a large island that easily seats four, white maple cabinets, stainless appliances, & pantry. The main level also boasts a cozy room with French doors (an ideal HOME OFFICE, playroom, or den), a half bath, & access to the 2-CAR GARAGE. Upstairs, the primary suite steals the show! The bedroom accommodates oversized furniture, a tray ceiling adds elegance, & the large WIC is filled with natural light. And you're sure to appreciate the privacy and spa-like feel of the primary bath. 3 other bedrooms on the 2nd level share a hall bathroom and are served by the conveniently situated laundry room. The multi-purpose basement houses the mechanicals/storage area, a full bath, & a bright, carpeted rec-room. Community playgrounds & walking trails along Rivanna River; close to shopping & NGIC/DIA/Rivanna Station.,Granite Counter,Maple Cabinets,White Cabinets,Fireplace in Living Room
Location not available
Exterior Features
- Style Craftsman
- Construction Single Family
- Siding Vinyl Siding
- Roof Architectural Shingle
- Garage No
- Water Public
- Sewer Public Sewer
Interior Features
- Appliances Dryer, Washer
- Cooling Central A/C, Heat Pump(s)
- Basement Full, Partially Finished
- Year Built 2021
Neighborhood & Schools
- Subdivision NONE AVAILABLE
- Elementary School BAKER-BUTLER
- High School ALBEMARLE
Financial Information
- Zoning R


 All information is deemed reliable but not guaranteed accurate. Such Information being provided is for consumers' personal, non-commercial use and may not be used for any purpose other than to identify prospective properties consumers may be interested in purchasing.
All information is deemed reliable but not guaranteed accurate. Such Information being provided is for consumers' personal, non-commercial use and may not be used for any purpose other than to identify prospective properties consumers may be interested in purchasing.