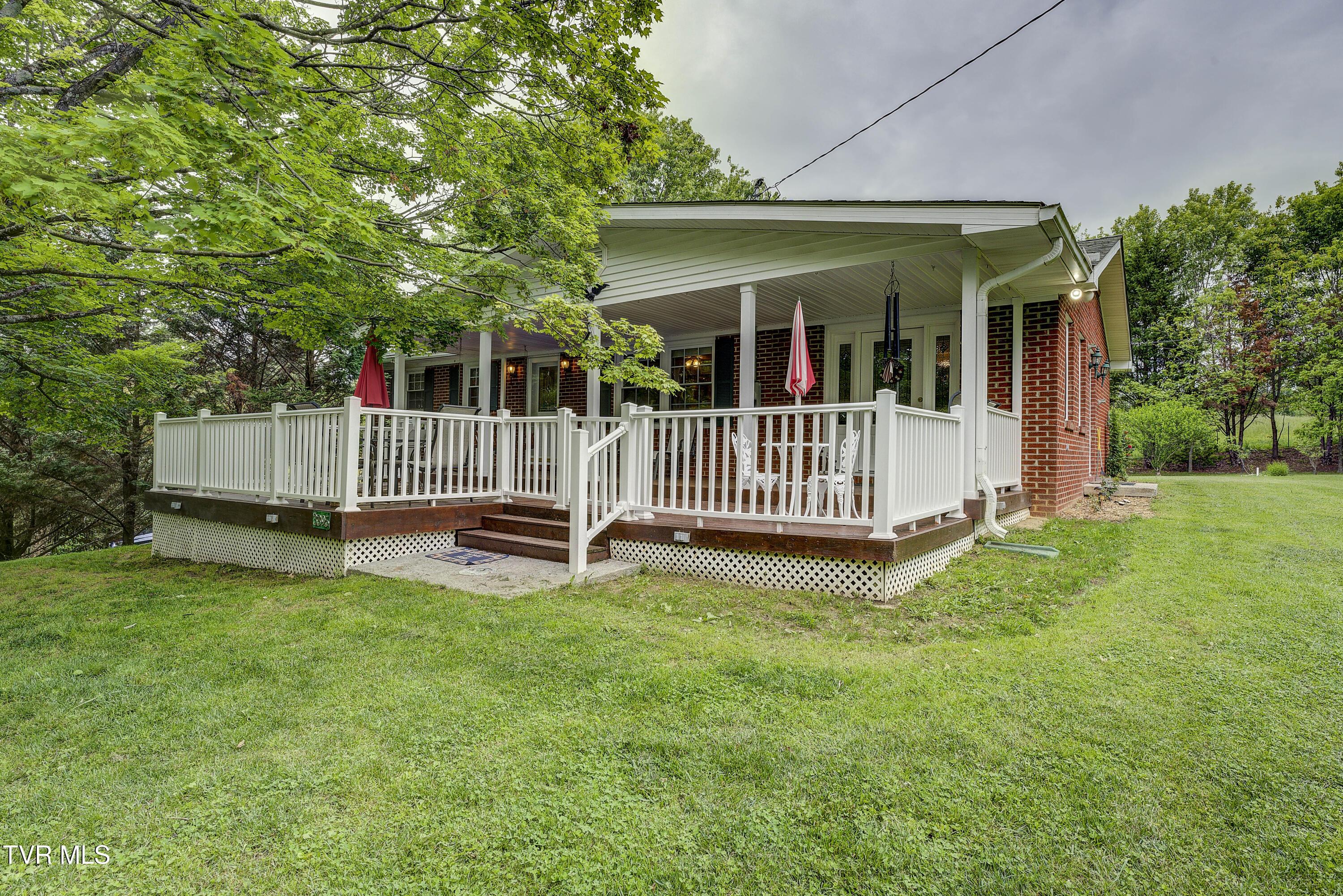3395 milburnton road
Limestone, TN 37681
3 BEDS 2-Full BATHS
1.15 AC LOTResidential - Single Family

Bedrooms 3
Total Baths 2
Full Baths 2
Acreage 1.16
Status Off Market
MLS # 9979934
County Greene
More Info
Category Residential - Single Family
Status Off Market
Acreage 1.16
MLS # 9979934
County Greene
NEW PRICE...DON'T MISS OUT ON THIS ONE.
This charming brick ranch sits on a beautiful 1.16-acre lot filled with mature trees, grapevines, and blueberry bushes. The home features 3 bedrooms, 2 bathrooms, hardwood floors, and newer windows. The spacious living room offers a fireplace with custom built-ins, while the large dining room also includes built-ins. The kitchen features a separate breakfast nook and a lighted walk-in pantry. A lower-level finished room with fireplace provides flexible space for a den or optional 3th bedroom. Outdoor living is a highlight, with a 32x8 covered front porch and 16x12 deck overlooking the private backyard. Parking and storage options abound with a drive-under garage, 12x30 detached garage, and a 20x25 carport ideal for an RV or camper.
A standout feature is the large workshop/studio with two rooms and an upstairs loft — electrical is already in place, offering potential for a guest suite, home office, theater, or in-law apartment.
This property offers space, functionality, and exceptional potential — all in a peaceful, convenient location. A rare find!
Location not available
Exterior Features
- Style Ranch
- Construction Single Family
- Siding Asphalt, Shingle
- Roof Asphalt, Shingle
- Garage Yes
- Garage Description 3
- Water Public
- Sewer Septic Tank
- Lot Dimensions N/A
Interior Features
- Heating Central, Heat Pump
- Cooling Central Air, Heat Pump
- Basement Full, Garage Door, Heated, Partially Finished
- Year Built 1969
Neighborhood & Schools
- Subdivision Not In Subdivision
- Elementary School Chuckey
- Middle School Chuckey Doak
- High School Chuckey Doak
Financial Information
- Parcel ID 030 014.00
- Zoning A-1
Listing Information
Properties displayed may be listed or sold by various participants in the MLS.


 All information is deemed reliable but not guaranteed accurate. Such Information being provided is for consumers' personal, non-commercial use and may not be used for any purpose other than to identify prospective properties consumers may be interested in purchasing.
All information is deemed reliable but not guaranteed accurate. Such Information being provided is for consumers' personal, non-commercial use and may not be used for any purpose other than to identify prospective properties consumers may be interested in purchasing.