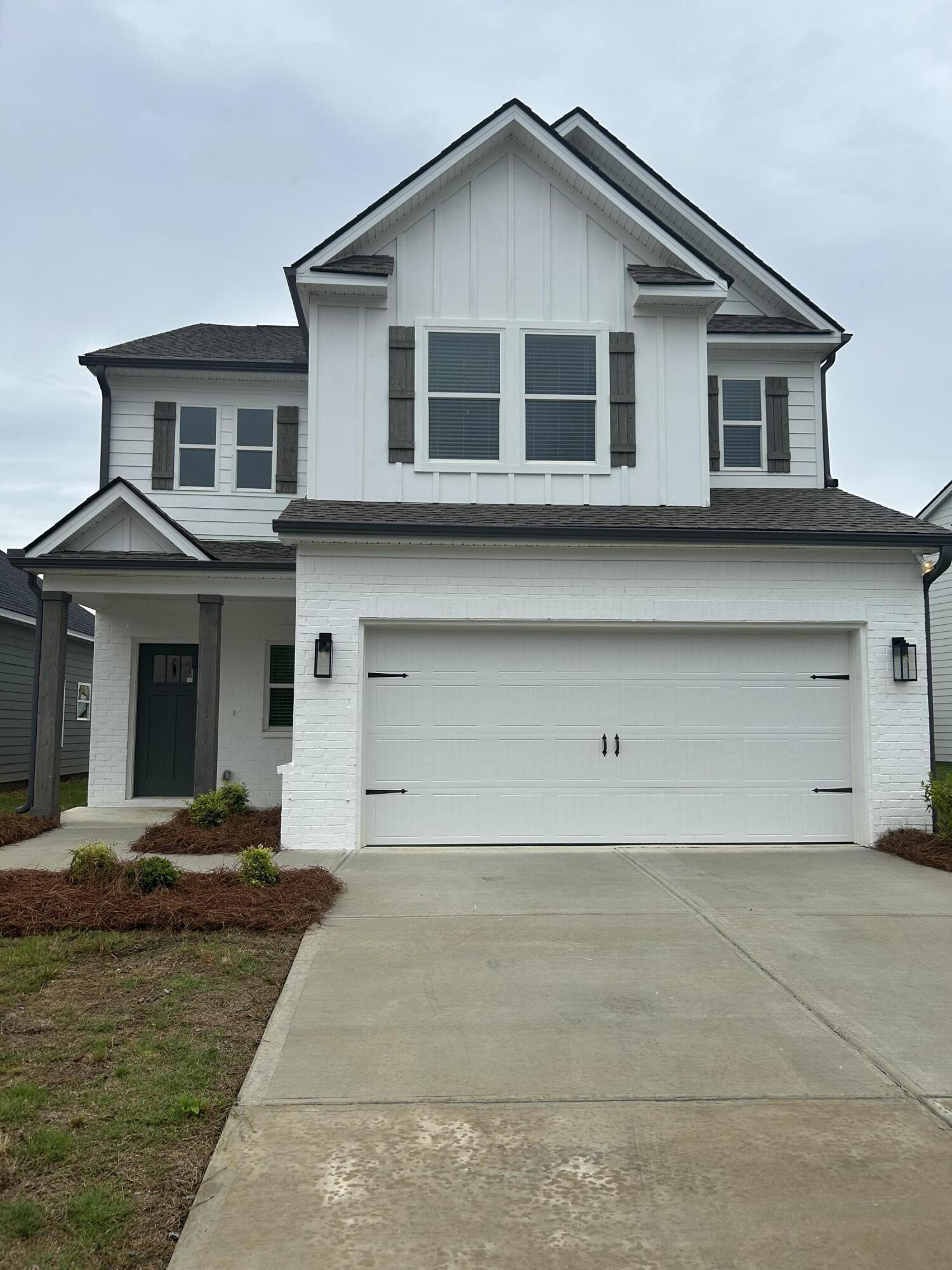7553 snow cone way
Ooltewah, TN 37363
4 BEDS 4-Full BATHS
0.14 AC LOTResidential - Single Family

Bedrooms 4
Total Baths 4
Full Baths 4
Acreage 0.14
Status Off Market
MLS # 1520668
County Hamilton
More Info
Category Residential - Single Family
Status Off Market
Acreage 0.14
MLS # 1520668
County Hamilton
NEW CONSTRUCTION** MOVE IN READY***Amazing floor plan the Sanford M, 4 Bedrooms, 4 Baths, 2 story and comes complete with a designer kitchen which includes granite countertops, tile backsplash, an oversized island and stainless-steel Frigidaire Appliances, large walk-in pantry. A guest bedroom and full bathroom located on the first floor. The spacious master suite is on the second floor along with 2 additional bedrooms and a large open loft, great for the kids! Don't Forget to Ask About our Promotion**Floor Plans, Elevations, Options, Home Features are Subject to Change at any time without Notice or Obligation.
Location not available
Exterior Features
- Style Contemporary
- Construction Single Family
- Siding Asphalt, Shingle
- Exterior None
- Roof Asphalt, Shingle
- Garage Yes
- Garage Description 2
- Water Public
- Sewer Public Sewer
- Lot Dimensions 48x118
- Lot Description Back Yard, Front Yard, Landscaped, Level, Views
Interior Features
- Appliances Tankless Water Heater, Microwave, Free-Standing Gas Range, Dishwasher
- Heating Central, Natural Gas
- Cooling Central Air, Electric, Multi Units
- Year Built 2024
- Stories Two
Neighborhood & Schools
- Subdivision Snowy Owl Ridges
- Elementary School Ooltewah Elementary
- Middle School Hunter Middle
- High School Ooltewah
Financial Information
- Parcel ID 114c B 014


 All information is deemed reliable but not guaranteed accurate. Such Information being provided is for consumers' personal, non-commercial use and may not be used for any purpose other than to identify prospective properties consumers may be interested in purchasing.
All information is deemed reliable but not guaranteed accurate. Such Information being provided is for consumers' personal, non-commercial use and may not be used for any purpose other than to identify prospective properties consumers may be interested in purchasing.