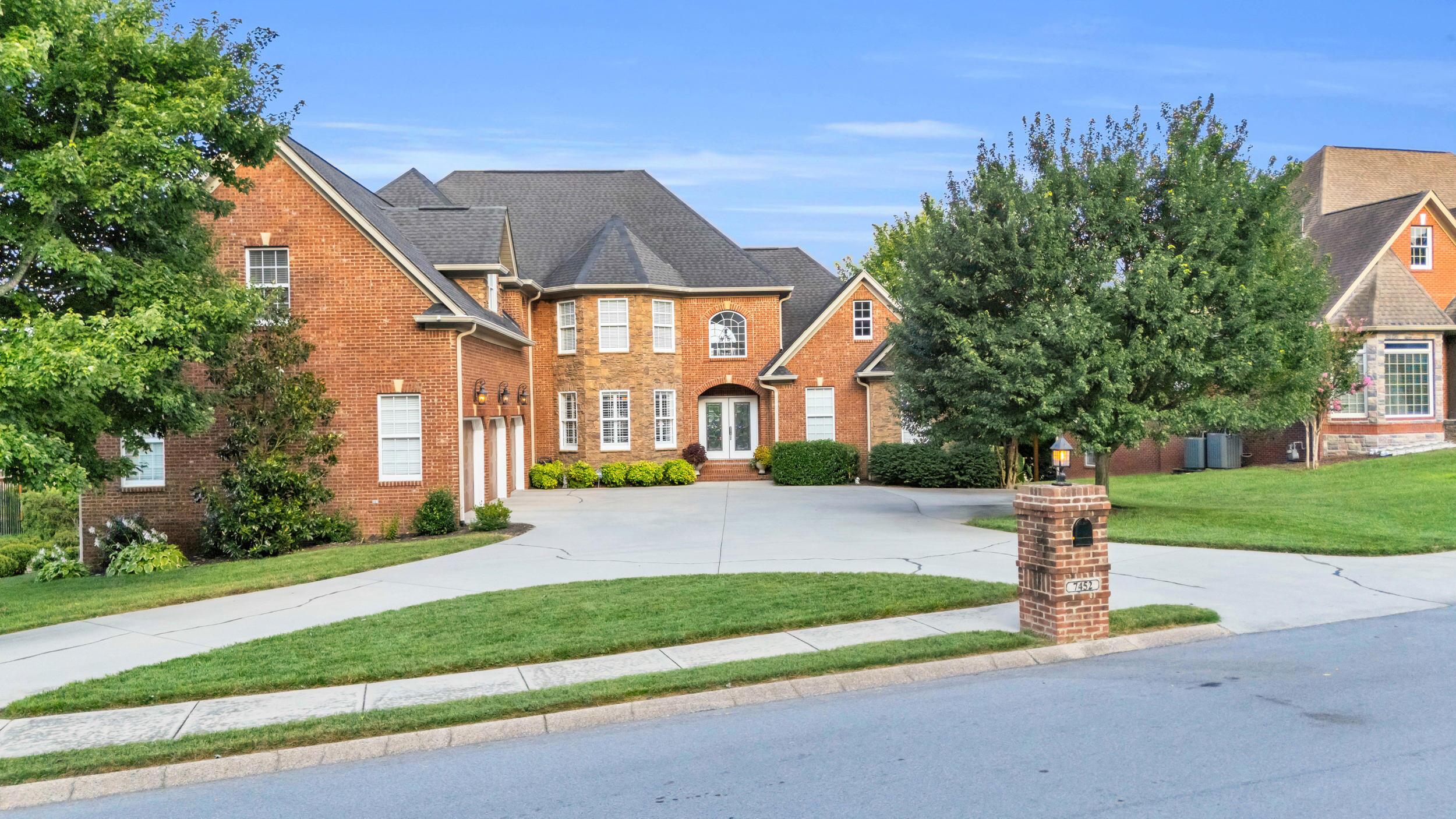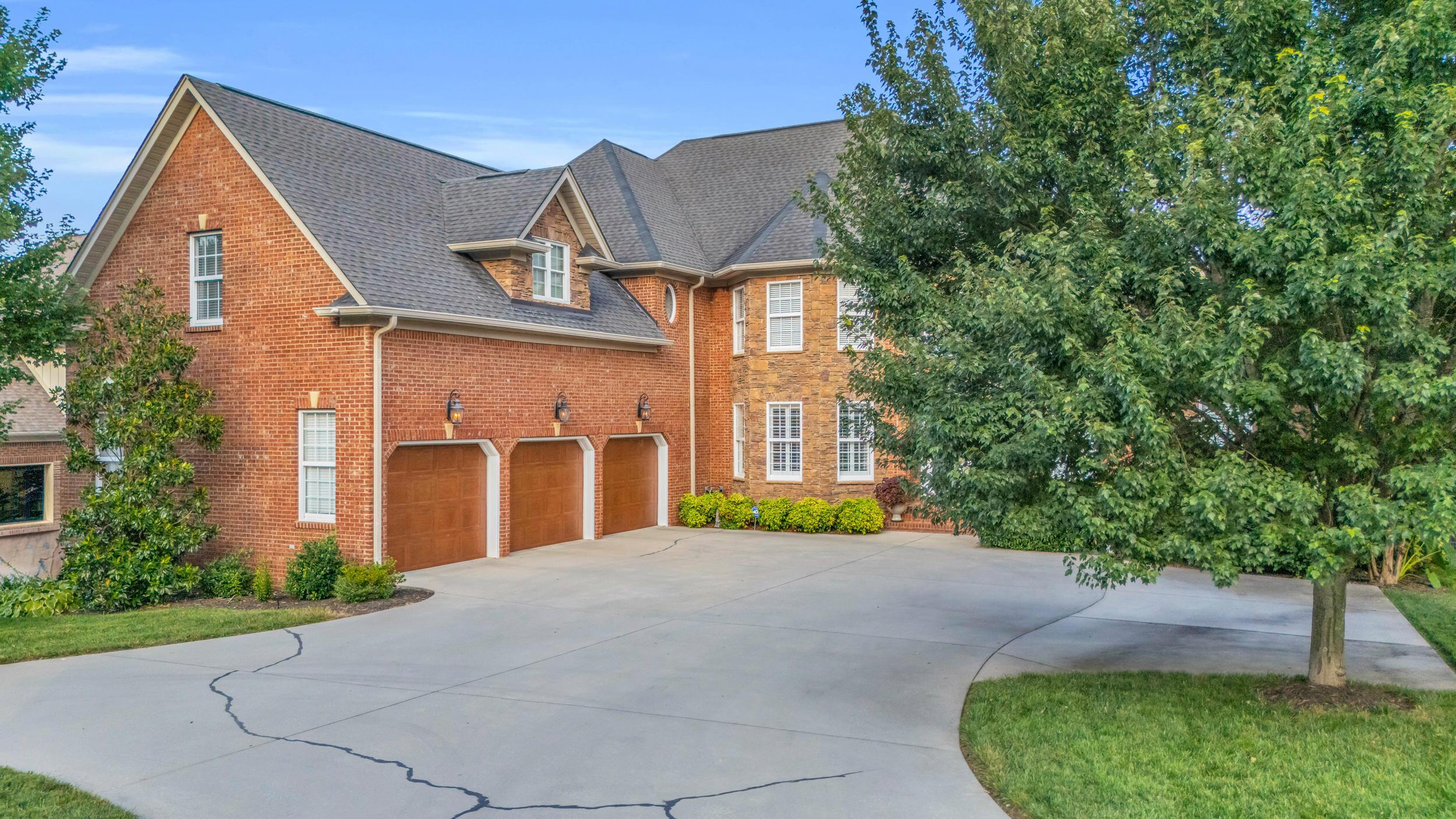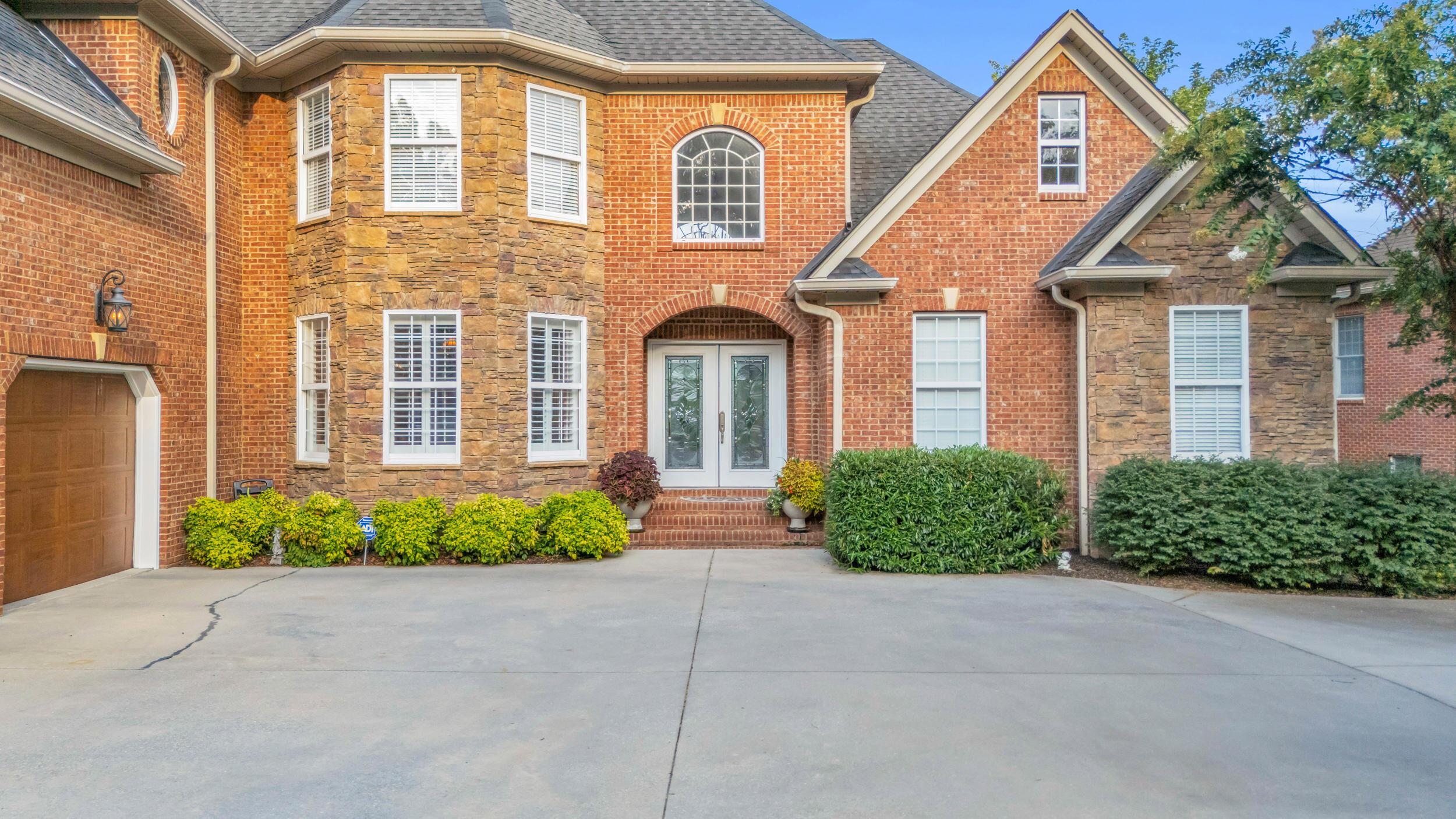Loading
7452 splendid view drive
Ooltewah, TN 37363
$1,030,000
6 BEDS 5.5 BATHS
6,285 SQFT0.43 AC LOTResidential - Single Family




Bedrooms 6
Total Baths 6
Full Baths 5
Square Feet 6285
Acreage 0.43
Status Pending
MLS # 1517702
County Hamilton
More Info
Category Residential - Single Family
Status Pending
Square Feet 6285
Acreage 0.43
MLS # 1517702
County Hamilton
Step into elegance in this stunning brick and stone home built by Weller Construction, located in one of the area's most desirable golf communities. A grand two-story foyer welcomes you, leading into an impressive hall with soaring ceilings, elegant columns, and a beautiful fireplace flanked by two balconies above.
The gourmet kitchen features granite countertops, custom cabinetry, a spacious walk-in pantry, and a cozy double-sided fireplace that opens into the keeping room—perfect for casual gatherings. The formal dining room offers ample space for entertaining.
The luxurious main-level primary suite includes two large walk-in closets and a spa-like en suite with tiled jetted tub, tiled shower, and custom cherry double vanities with granite countertops.
Upstairs, you'll find four additional bedrooms, three full baths, and convenient walk-up attic storage. The walk-out terrace level features a spacious rec room with fireplace, a full bath, dedicated office and workout areas, plus a private media room—ideal for movie nights at home.
Step outside to your private oasis featuring a beautiful inground pool and a golf putting green, perfect for relaxing weekends and entertaining guests.
Additional highlights include a three-car main-level garage, central vacuum, front and rear sprinkler system, and so much more. This exquisite home offers luxury, comfort, and fun in a truly exceptional setting.
Location not available
Exterior Features
- Construction Single Family
- Siding Asphalt, Shingle
- Exterior Balcony, Lighting, Private Yard, Rain Gutters
- Roof Asphalt, Shingle
- Garage Yes
- Garage Description 3
- Water Public
- Sewer Public Sewer
- Lot Dimensions 99.92X190.16
- Lot Description Back Yard, Level, On Golf Course, Paved, Views
Interior Features
- Appliances Wine Cooler, Stainless Steel Appliance(s), Refrigerator, Microwave, Gas Water Heater, Gas Cooktop, Double Oven, Dishwasher
- Heating Central, Electric, Natural Gas
- Cooling Central Air, Electric, Multi Units
- Basement Finished
- Living Area 6,285 SQFT
- Year Built 2006
- Stories Two
Neighborhood & Schools
- Subdivision Hampton Creek
- Elementary School Ooltewah Elementary
- Middle School Hunter Middle
- High School Ooltewah
Financial Information
- Parcel ID 103m D 009
Additional Services
Internet Service Providers
Listing Information
Listing Provided Courtesy of EXP Realty, LLC
Listing Agent Tiffany Crawford
Greater Chattanooga Association of REALTORS.
Listing data is current as of 11/02/2025.


 All information is deemed reliable but not guaranteed accurate. Such Information being provided is for consumers' personal, non-commercial use and may not be used for any purpose other than to identify prospective properties consumers may be interested in purchasing.
All information is deemed reliable but not guaranteed accurate. Such Information being provided is for consumers' personal, non-commercial use and may not be used for any purpose other than to identify prospective properties consumers may be interested in purchasing.