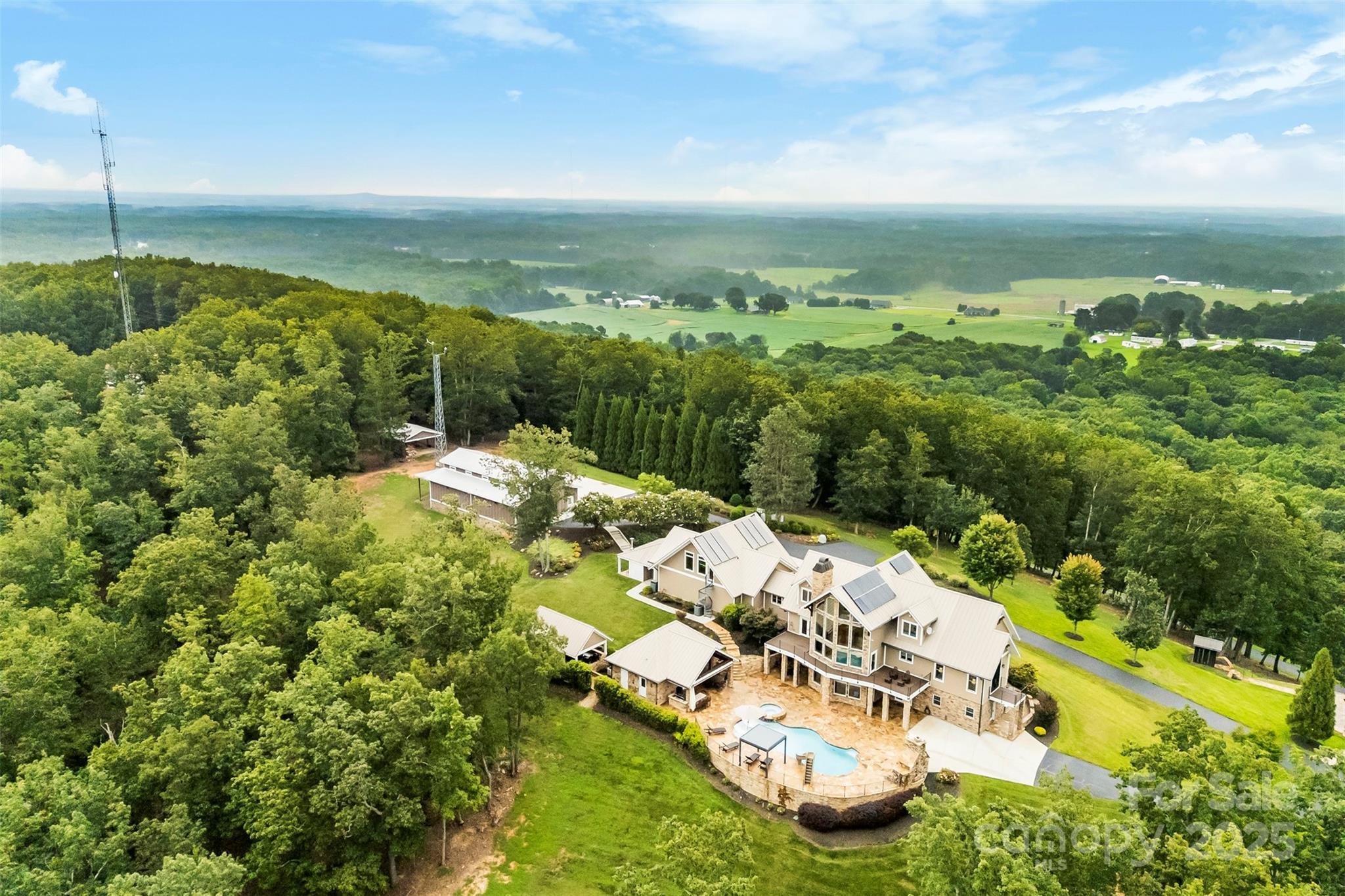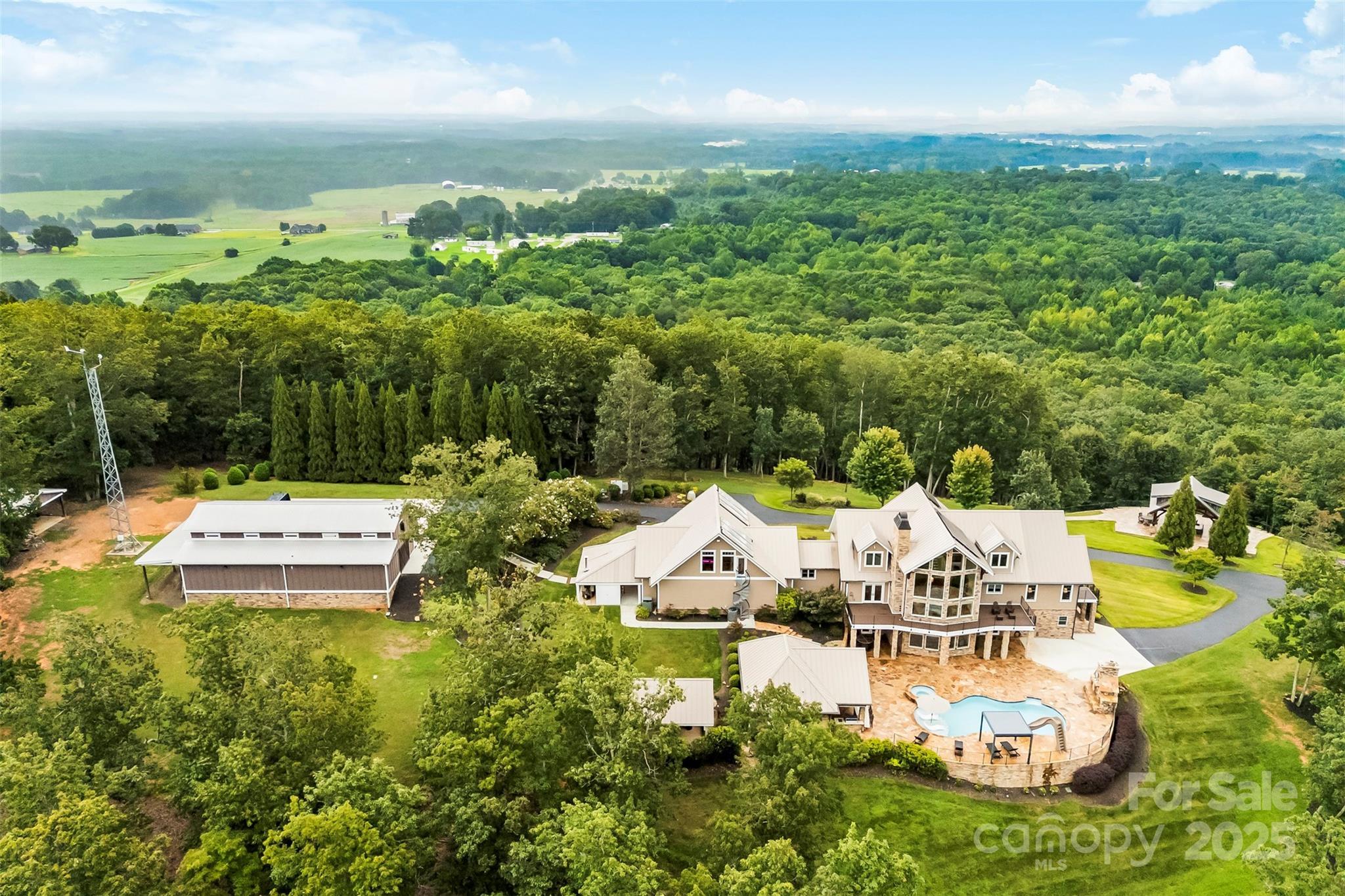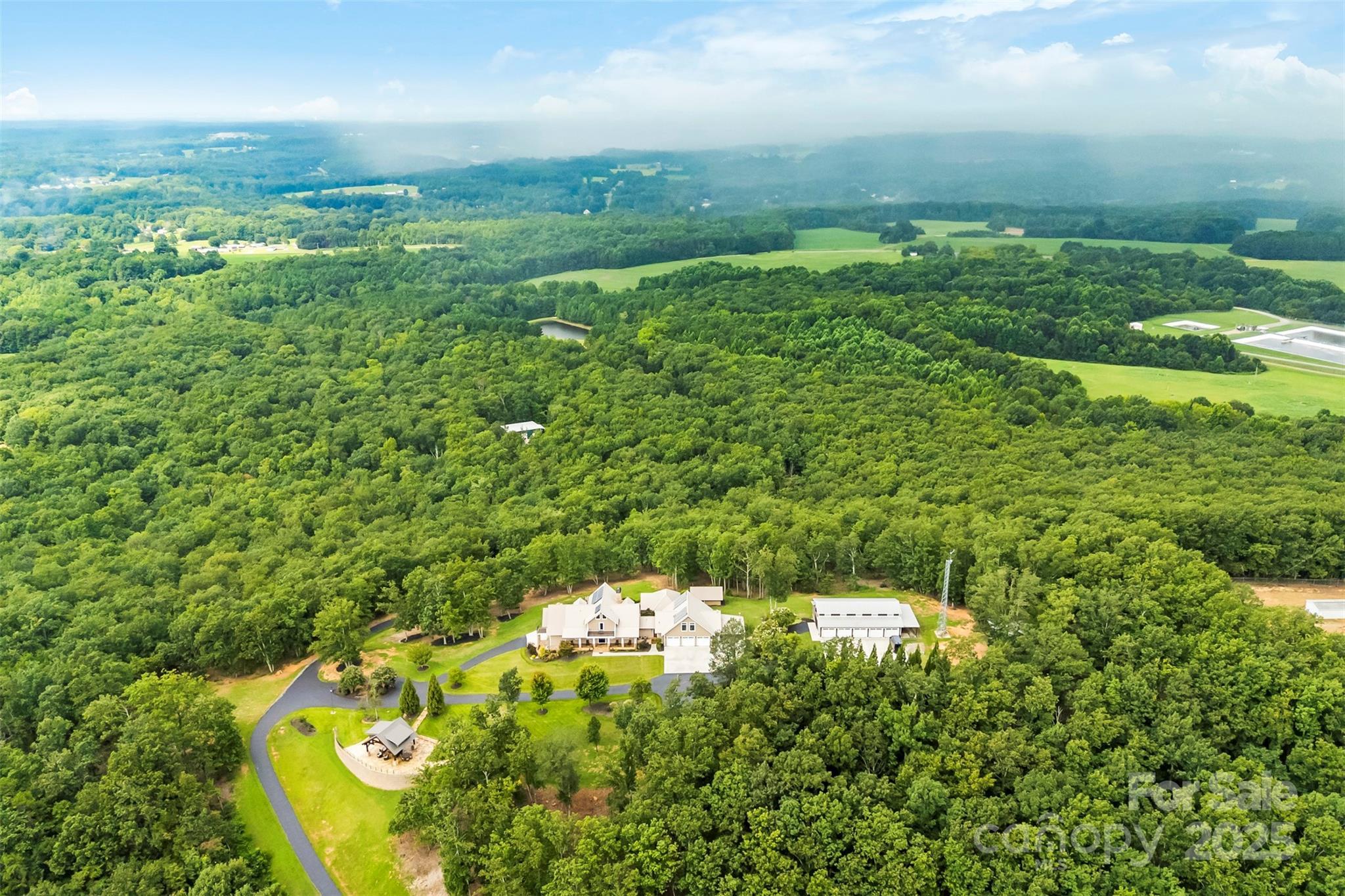Loading
605 recore ridge road
Bessemer City, NC 28016
$5,570,000
4 BEDS 8 BATHS
5,745 SQFT108.73 AC LOTResidential - Single Family




Bedrooms 4
Total Baths 8
Full Baths 6
Square Feet 5745
Acreage 108.73
Status Active
MLS # 4297500
County Gaston
More Info
Category Residential - Single Family
Status Active
Square Feet 5745
Acreage 108.73
MLS # 4297500
County Gaston
Listed By: Listing Agent Travis Eugene Repman
Coldwell Banker Mountain View - travis@cbmountainview.com
A rare opportunity to own a hidden mountaintop retreat—this extraordinary luxury estate encompasses roughly 108 acres across 13 parcels on Pasour Mountain. Just 35 minutes from Charlotte Douglas International Airport, it offers complete privacy with a mile-long gated driveway and breathtaking vistas stretching from the Charlotte skyline to the Blue Ridge Mountains.
The 5,744 sq ft main residence, built in 2012 and fully reimagined in 2021, exudes refined craftsmanship and modern sophistication. Inside are 4 bedrooms, 5 full baths, and a half bath, plus an array of lifestyle amenities—fitness suite with sauna, recreation room, spray-tan room, and private storage. The gourmet kitchen features Viking and Sub-Zero appliances, Bosch dishwasher, and opens to a vaulted two-story great room with Napoleon high-efficiency fireplaces on both levels. Expansive glass doors reveal sweeping views of the pool and mountains beyond.
The primary suite offers a Juliet balcony, generous dressing spaces, and a spa-style bath with a 6’x12’ glass-enclosed shower. Engineered hardwoods run throughout, complemented by radiant floor heating in the main level, lower level, garage, and pool house. Outdoor living is equally captivating, showcasing a custom cypress and Douglas fir pergola, a resort-style pool, and a 619 sq ft pool house with kitchen, bath, washer/dryer, living and dining area, grill, and storage.
Additional highlights include a 3-car garage with cabinetry, game room, and a 715 sq ft guest suite with kitchenette and private bath. Designed for energy independence, the property boasts a 1,000-gallon propane tank, 400-amp service with backup generator, solar power with battery backup, six solar hot water panels, tankless water heater, Hicks water stove, UV filtration system, and a 60-gpm private well.
For enthusiasts, there’s a five-car barn with heated floors, full bath, lift, and compressor; a professional wood shop with vintage Frick sawmill and three-phase generator; a 40’x60’ high-ceiling shed with office and bath; and a 100-yard shooting range.
This one-of-a-kind estate blends self-sufficiency, elegance, and recreation into a mountain sanctuary of unparalleled quality.
Location not available
Exterior Features
- Style Traditional
- Construction Single Family Residence
- Siding Hardboard Siding, Stone, Wood
- Exterior Fire Pit, Gas Grill, In-Ground Hot Tub / Spa, In-Ground Irrigation, Outdoor Kitchen, Outdoor Shower, Sauna, Storage
- Roof Metal
- Garage Yes
- Garage Description Driveway, Electric Gate, Attached Garage, Detached Garage, Garage Door Opener, Garage Faces Front, Garage Shop, Keypad Entry
- Water Well
- Sewer Septic Installed
- Lot Description Pond(s), Private, Wooded, Views
Interior Features
- Appliances Bar Fridge, Dishwasher, Disposal, Double Oven, Dual Flush Toilets, Exhaust Hood, Gas Cooktop, Gas Water Heater, Microwave, Refrigerator with Ice Maker, Solar Hot Water, Tankless Water Heater, Wall Oven, Warming Drawer, Washer/Dryer
- Heating Heat Pump, Radiant Floor
- Cooling Heat Pump
- Basement Basement
- Fireplaces 1
- Living Area 5,745 SQFT
- Year Built 2012
Neighborhood & Schools
- Subdivision None
- Elementary School Unspecified
- Middle School Unspecified
- High School Unspecified
Financial Information
- Parcel ID 205223
- Zoning R
Additional Services
Internet Service Providers
Listing Information
Listing Provided Courtesy of Coldwell Banker Mountain View - travis@cbmountainview.com
 | Listings courtesy of the Canopy MLS as distributed by MLS GRID. IDX information is provided exclusively for consumers’ personal noncommercial use, that it may not be used for any purpose other than to identify prospective properties consumers may be interestedin purchasing, that the data is deemed reliable but is not guaranteed by MLS GRID, and that the use of the MLS GRID Data may be subject to an end user license agreement prescribed by the Member Participant's applicable MLS if any and as amended from time to time. MLS GRID may, at its discretion, require use of other disclaimers as necessary to protect Member Participant, and/or their MLS from liability. Based on information submitted to the MLS GRID as of 01/26/2026 04:00:38 UTC. All data is obtained from various sources and may not have been verified by broker or MLS GRID. Supplied Open House Information is subject to change without notice. All information should be independently reviewed and verified for accuracy. Properties may or may not be listed by the office/agent presenting the information. The Digital Millennium Copyright Act of 1998, 17 U.S.C. § 512 (the "DMCA") provides recourse for copyright owners who believe that material appearing on the Internet infringes their rights under U.S. copyright law. If you believe in good faith that any content or material made available in connection with our website or services infringes your copyright, you (or your agent) may send us a notice requesting that the content or material be removed, or access to it blocked. Notices must be sent in writing by email to: DMCAnotice@MLSGrid.com. The DMCA requires that your notice of alleged copyright infringement include the following information: (1) description of the copyrighted work that is the subject of claimed infringement; (2) description of the alleged infringing content and information sufficient to permit us to locate the content; (3) contact information for you, including your address, telephone number and email address; (4) a statement by you that you have a good faith belief that the content in the manner complained of is not authorized by the copyright owner, or its agent, or by the operation of any law; (5) a statement by you, signed under penalty of perjury, that the information in the notification is accurate and that you have the authority to enforce the copyrights that are claimed to be infringed; and (6) a physical or electronic signature of the copyright owner or a person authorized to act on the copyright owner’s behalf. Failure to include all of the above information may result in the delay of the processing of your complaint. © 2026 Canopy MLS, Inc. |
Listing data is current as of 01/26/2026.


 All information is deemed reliable but not guaranteed accurate. Such Information being provided is for consumers' personal, non-commercial use and may not be used for any purpose other than to identify prospective properties consumers may be interested in purchasing.
All information is deemed reliable but not guaranteed accurate. Such Information being provided is for consumers' personal, non-commercial use and may not be used for any purpose other than to identify prospective properties consumers may be interested in purchasing.