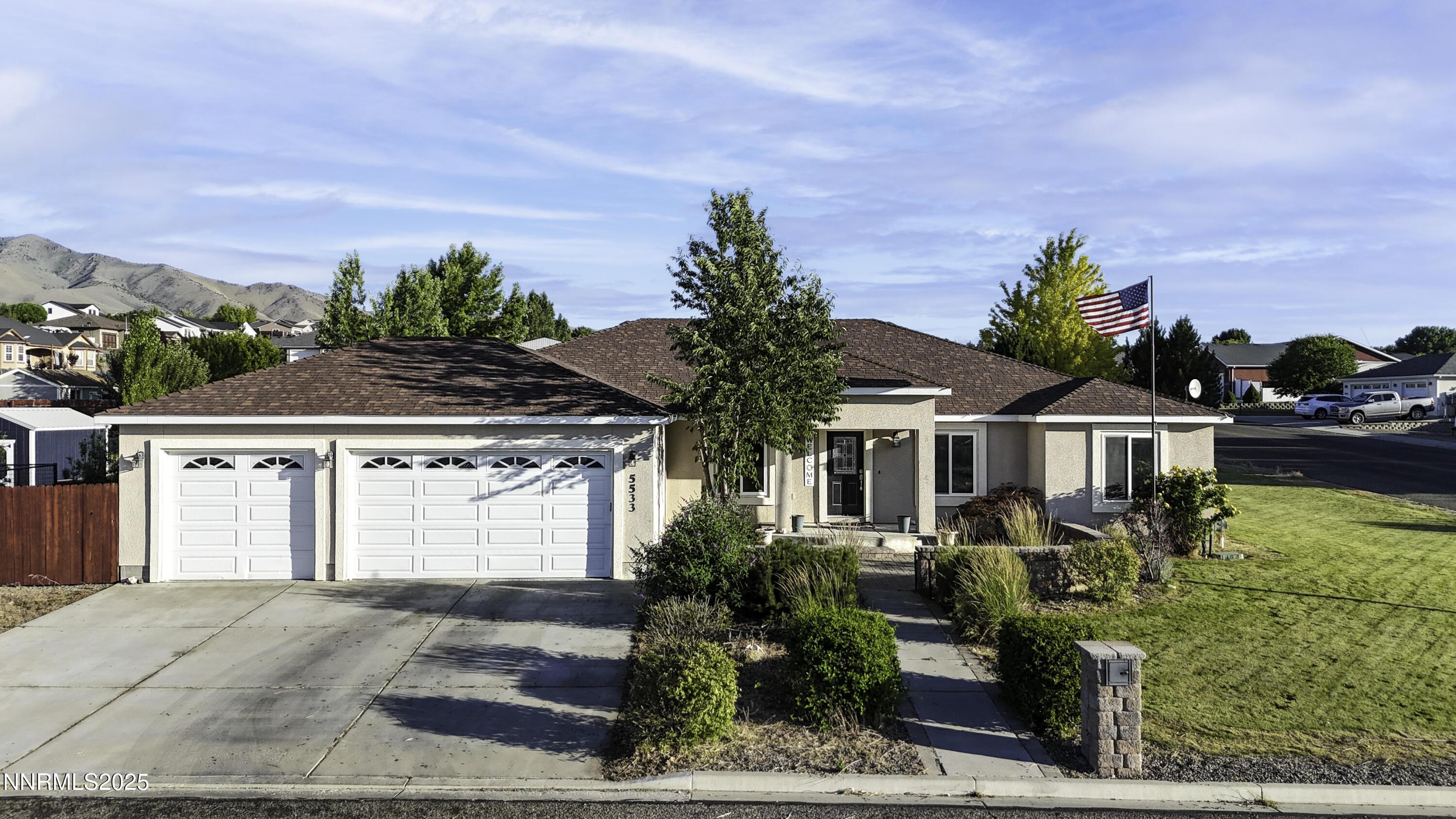5533 carson drive
Winnemucca, NV 89445
5 BEDS 3-Full BATHS
0.51 AC LOTResidential - Single Family

Bedrooms 5
Total Baths 3
Full Baths 3
Acreage 0.52
Status Off Market
MLS # 250052403
County Humboldt
More Info
Category Residential - Single Family
Status Off Market
Acreage 0.52
MLS # 250052403
County Humboldt
Gorgeous open floor plan with beautiful views! Large living room with a bonus room nearby that can be used as an office, playroom, bonus room, etc. Kitchen has beautiful granite counter tops, a pantry and stainless-steel appliances. Master suite is spacious with a walk-in closet, double sinks, a large walk-in shower and a nice bathtub. Other bedrooms are on the opposite side of the house giving you privacy! This home also features a second master-suite right off of the living room! Huge backyard with mature landscaping and several fruit trees. Plus, there is plenty of room to put up that huge dream shop you have always wanted in town!
Location not available
Exterior Features
- Construction Single Family
- Siding Shingle
- Exterior None
- Roof Shingle
- Garage Yes
- Garage Description 3
- Water Public
- Sewer Public Sewer
- Lot Description Corner Lot
Interior Features
- Appliances Dishwasher, Disposal, Electric Range, Microwave, Oven, Refrigerator
- Heating Forced Air, Natural Gas
- Cooling Central Air
- Year Built 2012
Neighborhood & Schools
- Subdivision Harmony Cyn
- Elementary School Sonoma Heights Elementary
- Middle School French Ford Middle School
- High School Albert Lowry High School
Financial Information
- Parcel ID 16-0421-05
- Zoning E


 All information is deemed reliable but not guaranteed accurate. Such Information being provided is for consumers' personal, non-commercial use and may not be used for any purpose other than to identify prospective properties consumers may be interested in purchasing.
All information is deemed reliable but not guaranteed accurate. Such Information being provided is for consumers' personal, non-commercial use and may not be used for any purpose other than to identify prospective properties consumers may be interested in purchasing.