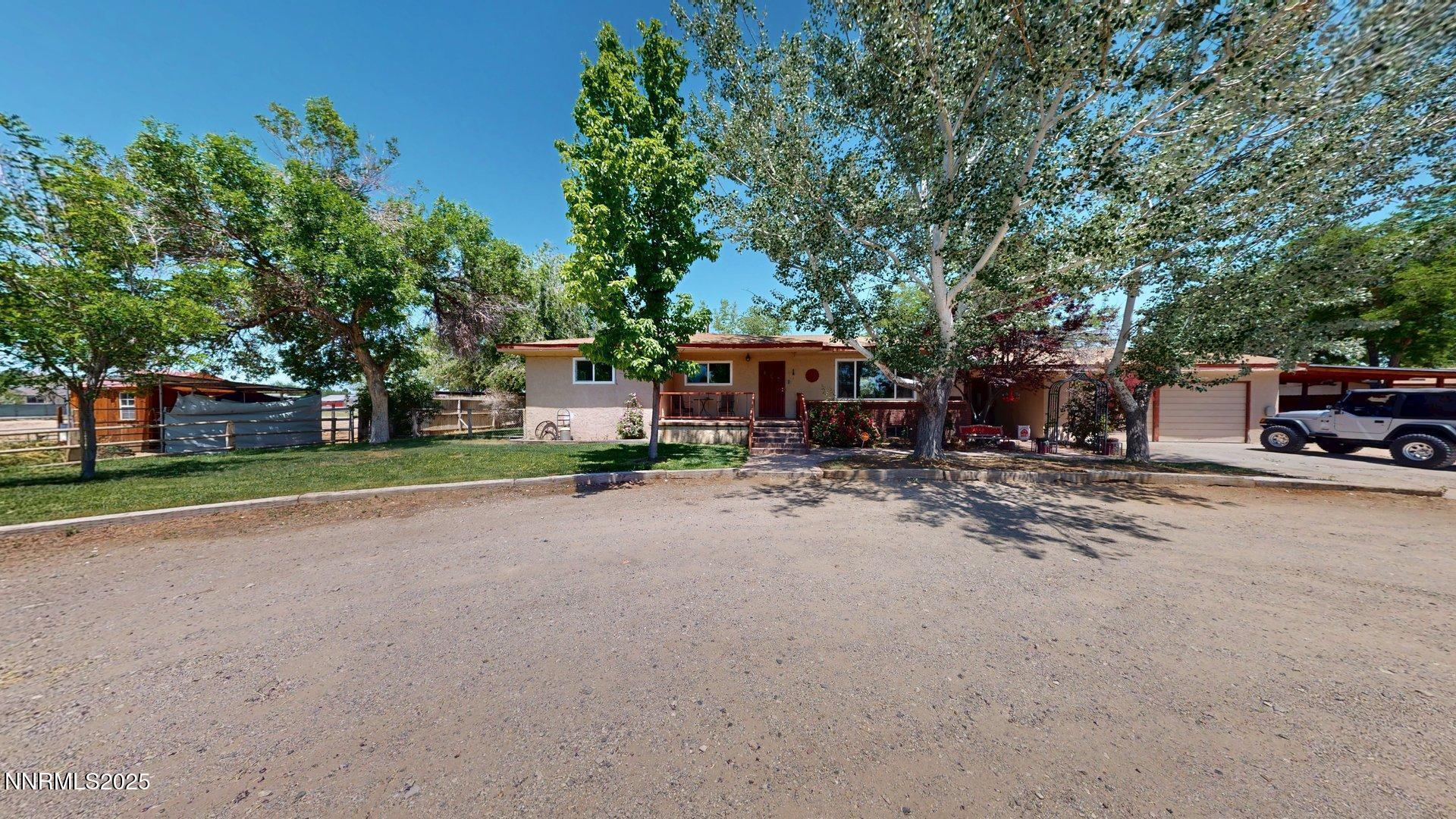1555 allen road
Fallon, NV 89406
4 BEDS 2-Full BATHS
2.65 AC LOTResidential - Single Family

Bedrooms 4
Total Baths 2
Full Baths 2
Acreage 2.65
Status Off Market
MLS # 250050569
County Churchill
More Info
Category Residential - Single Family
Status Off Market
Acreage 2.65
MLS # 250050569
County Churchill
Introducing 1555 Allen Rd, Fallon, NV 89406 - a charming 4-bedroom, 2-bathroom home situated on a sprawling 2.65-acre lot. With 2,924 sqft of living space, this property offers a perfect blend of indoor and outdoor amenities.
Start each morning with a cup of coffee and panoramic views from the front porch and expansive space. Experience tranquility as you take in the beauty of the surroundings, providing the perfect escape from the daily hustle and bustle.
The upstairs bedrooms showcase cedar-lined closets that infuse warmth and character, while new Alpine windows on the main floor, less than a year old, provide natural light and enhancing the homes comfort and energy efficiency.
The finished basement features a cozy fireplace, great room, storage and utility rooms, ideal for entertaining or relaxing with family and friends. The 2-car garage and 2-car covered carport provide ample parking and storage space.
Recent updates include fresh paint throughout the home.
Outdoors, the property is an equestrian's dream, featuring a horse corral, full workshop, chicken coop, and dog run, catering to a variety of hobbies and interests. A full RV hookup is also available for those who love to explore, and the garden area provides the perfect spot for cultivating fresh produce or simply enjoying some quiet time outdoors.
One of the standout features of this home is the unique breezeway, complete with a firewood box with access to the basement, and a built-in barbecue—the perfect setup for hosting unforgettable summer gatherings with loved ones.
Don't miss your chance to experience the tranquility and charm of this country retreat!
Location not available
Exterior Features
- Construction Single Family
- Siding Composition, Pitched
- Exterior Dog Run, RV Hookup
- Roof Composition, Pitched
- Garage Yes
- Garage Description 2
- Water Private, Well
- Sewer Septic Tank
- Lot Description Sprinklers In Front, Sprinklers In Rear
Interior Features
- Appliances Dishwasher, Disposal, Gas Range, Microwave
- Heating Baseboard, Electric, Fireplace(s), Hot Water, Natural Gas
- Year Built 1961
- Stories One
Neighborhood & Schools
- Elementary School West End
- Middle School Churchill
- High School Churchill
Financial Information
- Parcel ID 008-851-21
- Zoning R1


 All information is deemed reliable but not guaranteed accurate. Such Information being provided is for consumers' personal, non-commercial use and may not be used for any purpose other than to identify prospective properties consumers may be interested in purchasing.
All information is deemed reliable but not guaranteed accurate. Such Information being provided is for consumers' personal, non-commercial use and may not be used for any purpose other than to identify prospective properties consumers may be interested in purchasing.