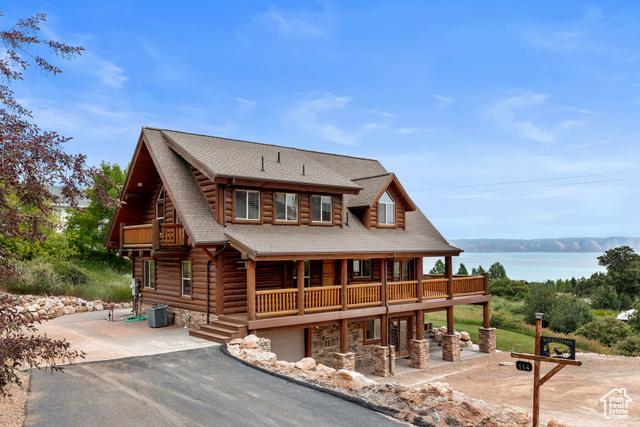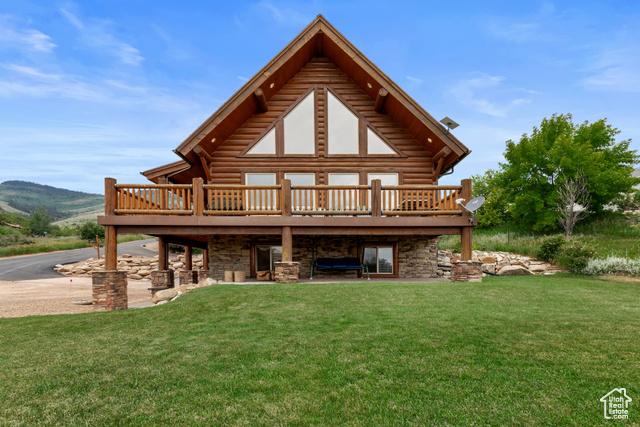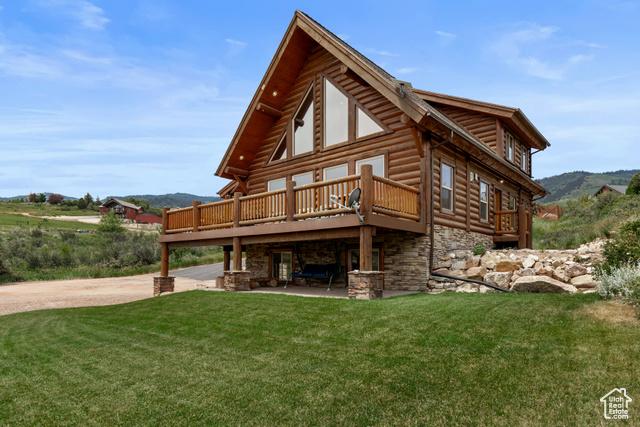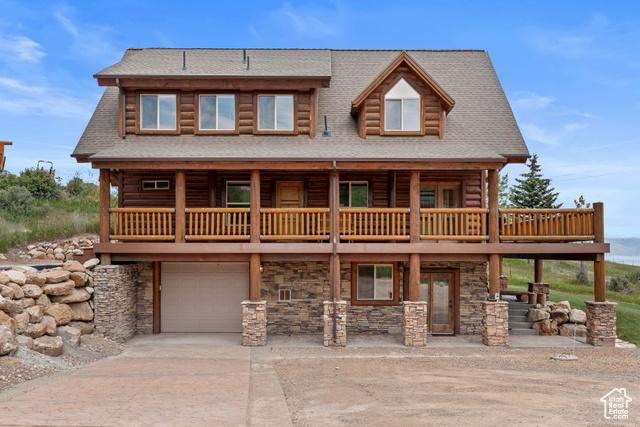Mountain Homes Realty
1-833-379-6393114 bush dr
Fish Haven, ID 83287
$249,000
4 BEDS 3.5 BATHS
2,872 SQFT0.79 AC LOTResidential - Single Family




Bedrooms 4
Total Baths 4
Full Baths 3
Square Feet 2872
Acreage 0.79
Status Active
MLS # 2096571
County Bear Lake
More Info
Category Residential - Single Family
Status Active
Square Feet 2872
Acreage 0.79
MLS # 2096571
County Bear Lake
Experience mountain luxury in this stunning 2007 Parade of Homes property, beautifully constructed with 2x6 framing, blown-in insulation, and a log exterior for rustic elegance and energy efficiency. Featuring large exposed timbers, soaring ceilings, and a striking gas fireplace, the home has been meticulously maintained and thoughtfully decorated. The 4-bedroom, 3.5-bath layout includes an upstairs bedroom with its own sink and counter, ideal for hosting guests or multiple families. With forced air heat, central air conditioning, Low-E glass windows, and a brand-new asphalt driveway, comfort and quality are built into every detail. Enjoy three spacious gathering areas, all offering sweeping views of Bear Lake, and a .79-acre lot ideally positioned on a quiet street in the Lakeside section of Bear Lake West. The beautifully landscaped yard includes a grassy area for lawn games, a fire pit for evening relaxation, and plenty of parking. As part of Bear Lake West, owners have access to a seasonal heated pool, year-round hot tub, private beach access, and discounts on golf and dining at Cooper's Restaurant. Ownership is a share in an LLC, with annual expenses of approximately $4,000 per share-covering nearly all costs unless owners collectively vote for additional improvements, such as the recent driveway upgrade. Pride of ownership is clear throughout this exceptional property-an ideal Bear Lake retreat with turnkey convenience.
Location not available
Exterior Features
- Style Cabin
- Construction Single Family
- Siding Asphalt, Pitched
- Exterior Deck; Covered, Double Pane Windows, Lighting, Walkout
- Roof Asphalt,Pitched
- Garage Yes
- Garage Description 1
- Water Culinary, Private
- Sewer Sewer: Connected, Sewer: Public
- Lot Description Cul-De-Sac, Terrain: Grad Slope, View: Lake, View: Mountain, View: Valley
Interior Features
- Heating Forced Air, Propane
- Cooling Central Air
- Basement Walk-Out Access
- Living Area 2,872 SQFT
- Year Built 2007
Neighborhood & Schools
- Subdivision BEAR LAKE WEST SUB 14 LOT 431
- Elementary School Paris
- Middle School Bear Lake
- High School Bear Lake
Financial Information
- Parcel ID 28431
- Zoning R-1
Additional Services
Internet Service Providers
Listing Information
Listing Provided Courtesy of Bear Lake Realty, Inc
The data for this listing came from the Utah MLS.
Listing data is current as of 07/30/2025.


 All information is deemed reliable but not guaranteed accurate. Such Information being provided is for consumers' personal, non-commercial use and may not be used for any purpose other than to identify prospective properties consumers may be interested in purchasing.
All information is deemed reliable but not guaranteed accurate. Such Information being provided is for consumers' personal, non-commercial use and may not be used for any purpose other than to identify prospective properties consumers may be interested in purchasing.