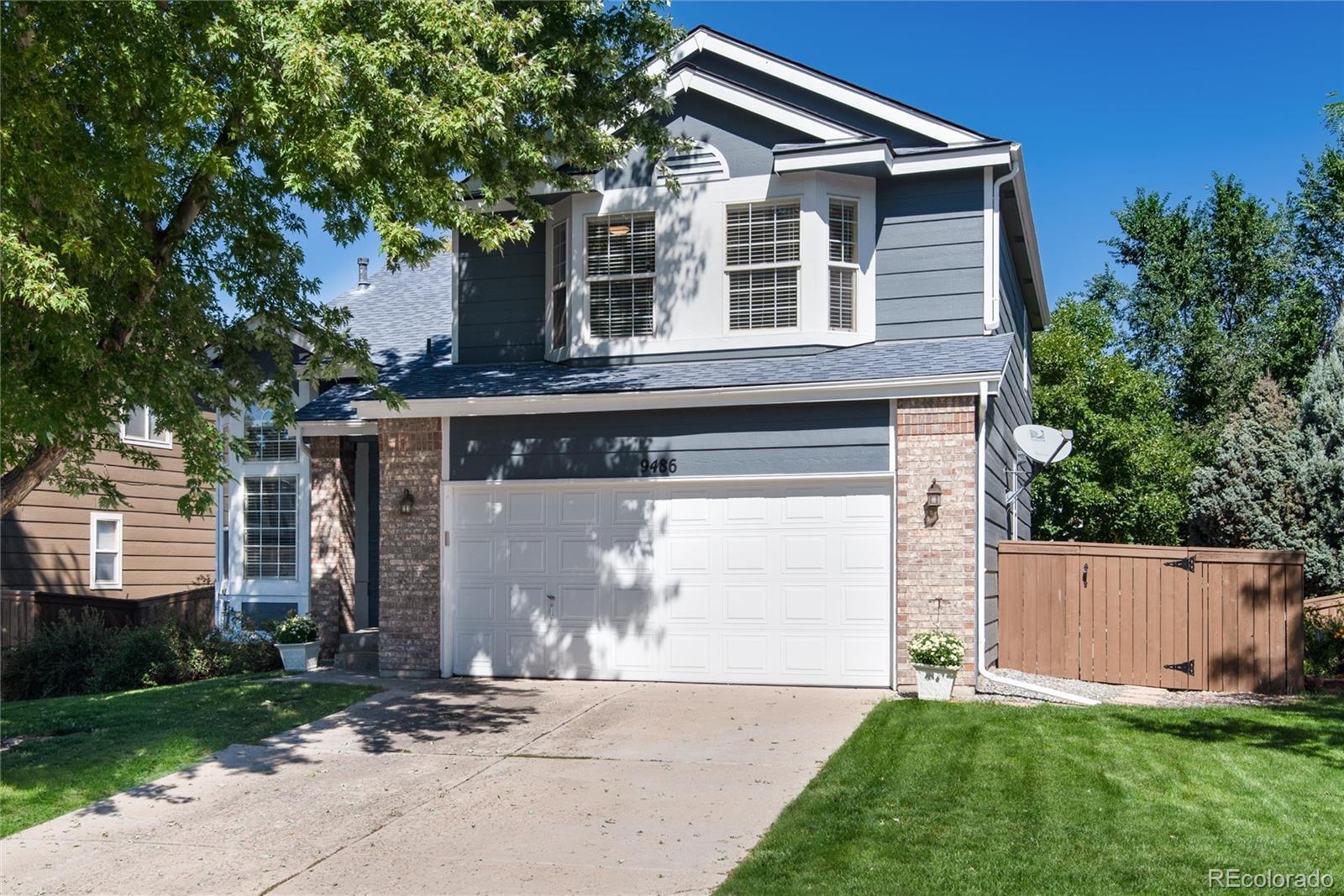9486 high cliffe street
Highlands Ranch, CO 80129
3 BEDS 2-Full 1-Half BATHS
0.11 AC LOTResidential - Single Family

Bedrooms 3
Total Baths 4
Full Baths 2
Acreage 0.12
Status Off Market
MLS # 2121640
County Douglas
More Info
Category Residential - Single Family
Status Off Market
Acreage 0.12
MLS # 2121640
County Douglas
Welcome to this beautifully updated Highlands Ranch home offering 3 bedrooms, 4 bathrooms, & stylish living across every level. Gorgeous, durable & easy to care for luxury vinyl plank floors span the much of the entire home, creating warmth, elegance, & continuity throughout. Step inside to a bright & inviting living room with soaring vaulted ceilings & dramatic windows that fill the space with natural light. The updated kitchen is a true highlight with granite countertops, a center island, stainless steel appliances, & a dining area that flows seamlessly to the back deck as well as the family room. From casual meals to hosting friends, this space is designed for both comfort & function. The family room is equally inviting with large windows that overlook the backyard, while a powder room/ laundry room complete the main floor for everyday convenience. Upstairs, the spacious primary suite feels like a true retreat with large walk-in closet & a beautifully updated ensuite bath featuring dual sinks, a soaking tub, & a walk-in shower. Two secondary bedrooms share an updated full bath. A versatile loft overlooks the living room, providing the perfect spot for an office, library, or playroom. The finished walk-out basement is an entertainer’s dream, offering a massive recreation room with plenty of room for games, a home theater, or gatherings. A convenient kitchenette and ¾ bath make it an ideal space for guests or weekend entertaining. Enjoy the outdoors from the elevated deck or step down to the yard & the patio for additional space to relax & play. A 2-car garage with EV charger provides ample parking and storage. The location is truly unbeatable—just minutes from highway access, Westridge Recreation Center, Redstone Park, shopping & dining at Central Park & Town Center, & surrounded by parks & trails that showcase the best of Highlands Ranch living. This updated home combines thoughtful design, & a sought-after location—an opportunity not to be missed.
Location not available
Exterior Features
- Style Traditional
- Construction Single Family Residence
- Siding Brick, Frame, Wood Siding
- Exterior Private Yard, Rain Gutters
- Roof Composition
- Garage No
- Garage Description Concrete, Electric Vehicle Charging Station(s)
- Water Public
- Sewer Public Sewer
- Lot Description Landscaped, Many Trees, Master Planned, Sprinklers In Front, Sprinklers In Rear
Interior Features
- Appliances Dishwasher, Disposal, Microwave, Range, Refrigerator, Self Cleaning Oven
- Heating Forced Air, Natural Gas
- Cooling Central Air
- Basement Slab
- Year Built 1998
Neighborhood & Schools
- Subdivision Highlands Ranch
- Elementary School Trailblazer
- Middle School Ranch View
- High School Thunderridge
Financial Information
- Parcel ID R0390749
- Zoning PDU


 All information is deemed reliable but not guaranteed accurate. Such Information being provided is for consumers' personal, non-commercial use and may not be used for any purpose other than to identify prospective properties consumers may be interested in purchasing.
All information is deemed reliable but not guaranteed accurate. Such Information being provided is for consumers' personal, non-commercial use and may not be used for any purpose other than to identify prospective properties consumers may be interested in purchasing.