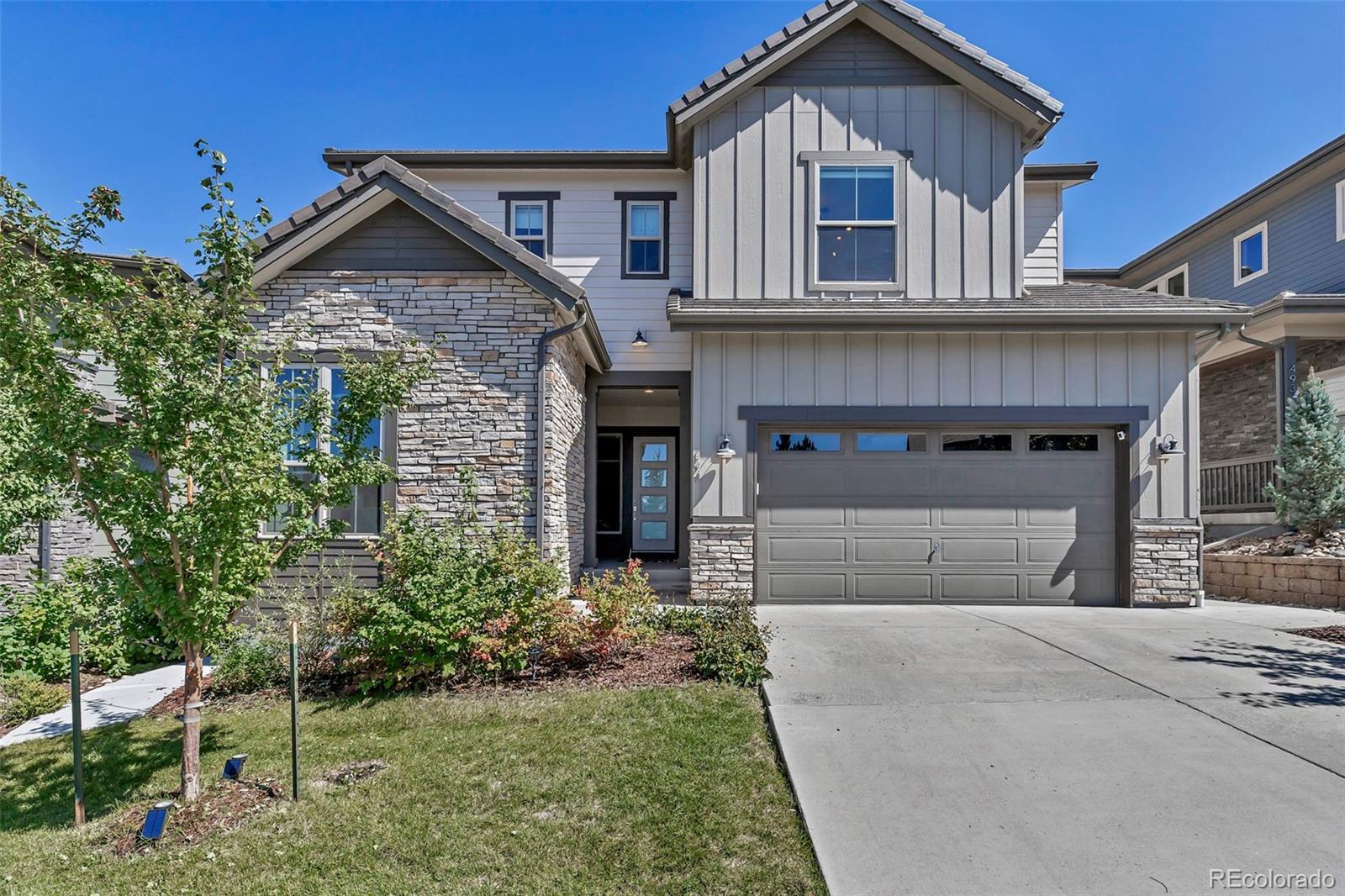497 meadowleaf lane
Highlands Ranch, CO 80126
4 BEDS 2-Full 1-Half BATHS
9801 AC LOTResidential - Single Family

Bedrooms 4
Total Baths 5
Full Baths 2
Acreage 9801
Status Off Market
MLS # 6429970
County Douglas
More Info
Category Residential - Single Family
Status Off Market
Acreage 9801
MLS # 6429970
County Douglas
Welcome to this stunning home in the gated BackCountry community of Highlands Ranch. This sophisticated 4 bd/5 ba luxury home blends classic charm with contemporary elegance. Enter the grand foyer to find a staircase, a study with spectacular mountain views, and an inviting atmosphere. Beyond the 3-car tandem garage and mudroom, the main floor opens into a living and kitchen area ideal for daily living and entertaining. The great room has high ceilings, a modern chandelier and a linear gas fireplace w/ stacking doors. The chef’s kitchen includes high-end stainless steel appliances, under-cabinet lighting, a 9 ft. quartz waterfall island, ample cabinetry, built-in pantry, a built-in desk, dining room with balcony, making it a chef and entertainer's dream.
Upstairs, the white oak flooring leads up to an open loft area with clear mountain views, with a full bath two private bedroom retreats, one with its own 3/4 bath and mountain views and an additional bedroom. There is a laundry room, a linen closet, the large primary suite with ample windows, modern lighting, a 5-piece en-suite bath with a deep tub, separate shower, double vanity and a large walk-in closet.
The walk-out basement has a custom bar featuring solid walnut countertops, a kegerator, ice maker, and more. Additional flex space is on that floor, along with a large storage room, a bedroom, full bath, and living area opening to the landscaped yard with a terraced patio, gas fireplace, mature foliage, vegetable garden, rock bedding, grass, and a hot tub area, providing a serene setting for gatherings. The home also has a water softener and a reverse osmosis drinking water system.
Here you have a clubhouse, fitness center, trails, amphitheater, park, playground, resort-style pool, spa/hot tub and The Sundial House with happy hour and live music. This is the largest model built by Berkeley Homes in 2019 and has many beautiful views, exceptional schools, amenities, and luxury living. Welcome Home!
Location not available
Exterior Features
- Style Contemporary, Traditional
- Construction Single Family Residence
- Siding Cement Siding, Frame, Stucco
- Exterior Balcony, Fire Pit, Garden, Gas Valve
- Roof Composition
- Garage Yes
- Garage Description Finished Garage, Floor Coating, Insulated Garage, Tandem
- Water Public
- Sewer Public Sewer
- Lot Description Landscaped, Master Planned, Sloped, Sprinklers In Front, Sprinklers In Rear
Interior Features
- Appliances Convection Oven, Dishwasher, Disposal, Double Oven, Microwave, Oven, Range, Range Hood
- Heating Forced Air
- Cooling Central Air
- Basement Slab
- Fireplaces 1
- Fireplaces Description Electric, Gas, Living Room
- Year Built 2019
Neighborhood & Schools
- Subdivision BackCountry
- Elementary School Stone Mountain
- Middle School Ranch View
- High School Thunderridge
Financial Information
- Parcel ID R0495927


 All information is deemed reliable but not guaranteed accurate. Such Information being provided is for consumers' personal, non-commercial use and may not be used for any purpose other than to identify prospective properties consumers may be interested in purchasing.
All information is deemed reliable but not guaranteed accurate. Such Information being provided is for consumers' personal, non-commercial use and may not be used for any purpose other than to identify prospective properties consumers may be interested in purchasing.