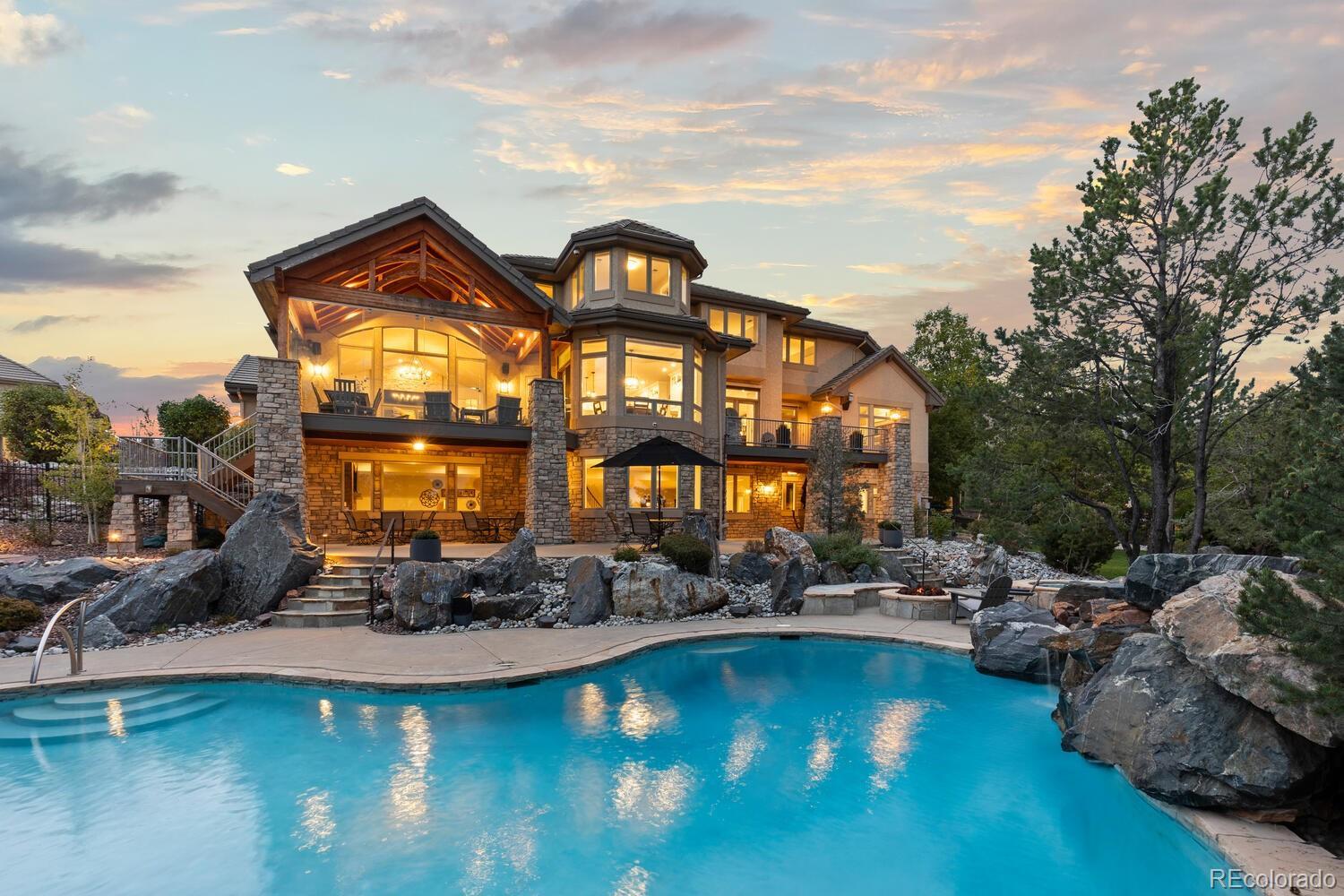1211 michener way
Highlands Ranch, CO 80126
5 BEDS 4-Full 1-Half BATHS
31363 AC LOTResidential - Single Family

Bedrooms 5
Total Baths 7
Full Baths 4
Acreage 31363
Status Off Market
MLS # 6376099
County Douglas
More Info
Category Residential - Single Family
Status Off Market
Acreage 31363
MLS # 6376099
County Douglas
Experience Colorado luxury at its finest in this beautifully remodeled, custom-built estate in one of Highlands Ranch’s most prestigious gated communities, The Highwoods. Situated on a meticulously landscaped 0.72-acre lot, this exceptional home offers breathtaking mountain views, resort-style outdoor living, and a floorplan blending timeless elegance with everyday comfort. The backyard is an entertainer’s dream with a sparkling pool, relaxing spa, built-in fire pit, and panoramic mountain views. A large grassy area below the pool provides extra space for kids and dogs to play, making this outdoor retreat both beautiful and practical. Inside, handcrafted hardwood floors and architectural details shine throughout. The stunning kitchen features a large center island, custom white cabinetry, quartz countertops, Wolf double ovens, a 6-burner Viking gas cooktop, and built-in Sub-Zero refrigerator. It opens to a spacious family room with a cozy fireplace—perfect for entertaining or quiet nights. The main-floor primary suite offers a two-sided gas fireplace, sitting area, and dual custom walk-in closets. The luxuriously remodeled ensuite bath includes a soaking tub, heated tile floors, and a walk-in steam shower. Expansive decks one enclosed in custom glass, and one with built-in grill are ideal for enjoying Colorado’s stunning sunsets. Upstairs are three generous bedroom suites, each with private baths and stunning mountain views. The finished walk-out basement expands living space dramatically, featuring a large guest bedroom, full bath, and home gym. The open-concept entertaining area includes a stylish wet bar and large gaming/family room that opens to outdoor living spaces—ideal for gatherings, game nights, or multi-generational living. Every inch of this home is updated with high-end finishes that complement its timeless design. From views and layout to luxurious outdoor features, this home epitomizes Colorado luxury living.
Location not available
Exterior Features
- Style Mountain Contemporary
- Construction Single Family Residence
- Siding Brick, Frame
- Exterior Barbecue, Fire Pit, Gas Grill, Lighting, Private Yard, Spa/Hot Tub, Water Feature
- Roof Concrete
- Garage Yes
- Garage Description Dry Walled, Finished Garage, Floor Coating, Heated Garage
- Water Public
- Sewer Public Sewer
- Lot Description Corner Lot, Cul-De-Sac, Irrigated, Landscaped, Master Planned
Interior Features
- Appliances Convection Oven, Cooktop, Dishwasher, Disposal, Double Oven, Range Hood, Refrigerator, Water Purifier
- Heating Forced Air, Radiant Floor
- Cooling Central Air
- Fireplaces 1
- Fireplaces Description Family Room, Gas, Gas Log, Great Room, Outside, Primary Bedroom, Recreation Room
- Year Built 2000
Neighborhood & Schools
- Subdivision Highwoods
- Elementary School Bear Canyon
- Middle School Mountain Ridge
- High School Mountain Vista
Financial Information
- Parcel ID R0392600
- Zoning PDU


 All information is deemed reliable but not guaranteed accurate. Such Information being provided is for consumers' personal, non-commercial use and may not be used for any purpose other than to identify prospective properties consumers may be interested in purchasing.
All information is deemed reliable but not guaranteed accurate. Such Information being provided is for consumers' personal, non-commercial use and may not be used for any purpose other than to identify prospective properties consumers may be interested in purchasing.