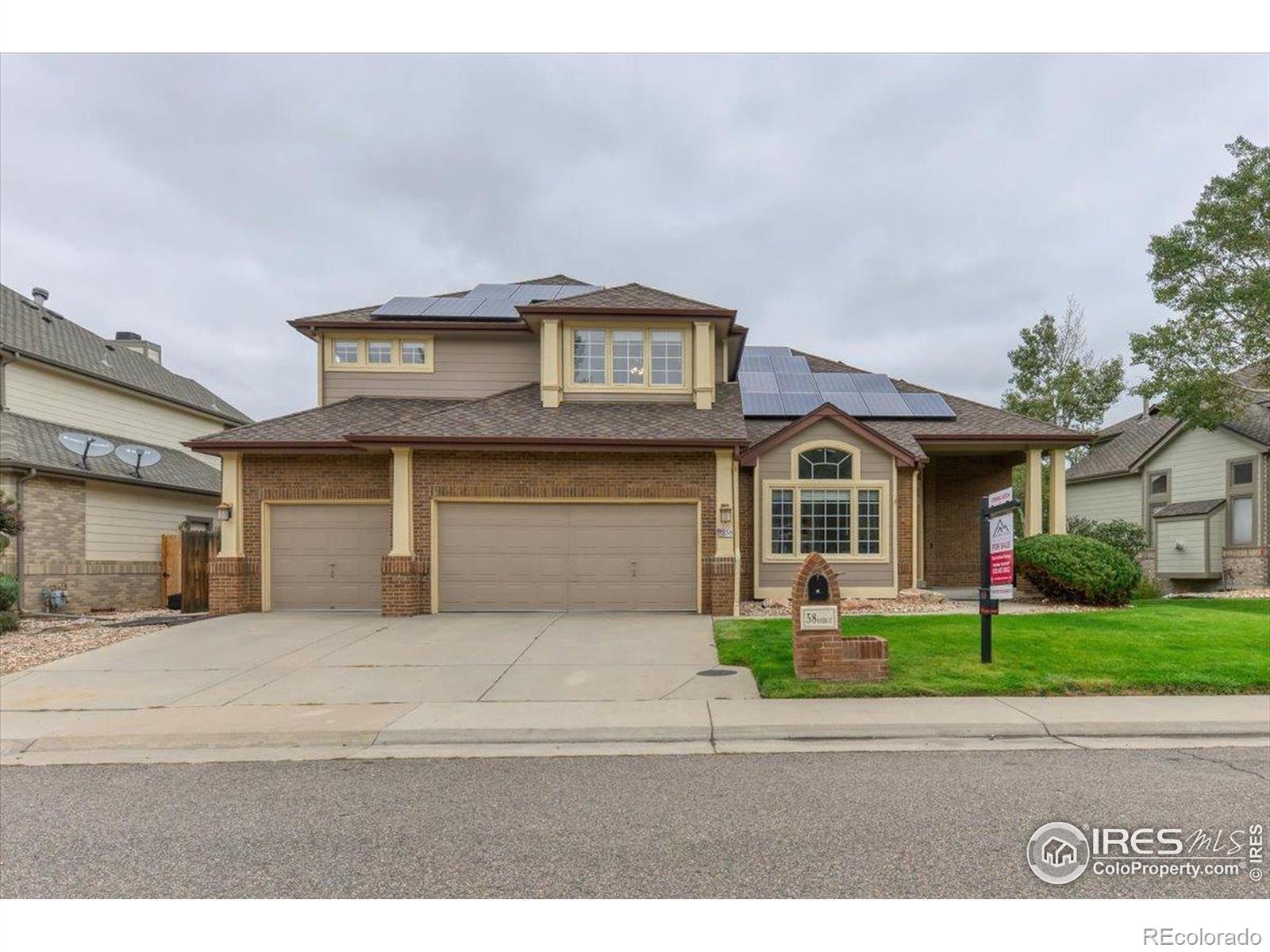58 rogers court
Golden, CO 80401
6 BEDS 2-Full 1-Half BATHS
Residential - Single Family

Bedrooms 6
Total Baths 4
Full Baths 2
Status Off Market
MLS # IR1045337
County Jefferson
More Info
Category Residential - Single Family
Status Off Market
MLS # IR1045337
County Jefferson
Welcome to this beautifully revamped gem in Mesa View Estates, boasting a whopping 5,353 square feet of living with newly crafted basement extravaganza with its walk-out feature. This spotless beauty has a fantastic floor plan AND mountain views! The grand vaulted ceilings and expansive windows let the sunshine waltz through the home. On the main floor, the primary suite is a dream with a huge walk-in closet, a jetted tub in the 5-piece bath, fresh paint, and sliding doors out to the deck! Inside, there's new paint, snazzy kitchen counters, and a fabulous island cooktop. The updated eat-in kitchen opens to a vast deck with new paint. The living room cozies up to the family room, with gas fireplace, built-in cabinets, a wall-mounted TV, and surround sound speakers. The main floor also includes a spacious office, lovely powder bath, and mud room / laundry room. Upstairs, a loft gazes over the main floor, accompanied by three large bedrooms with partial mountain views and an updated bath with double sinks, new paint, and glass doors for the tub/shower. Downstairs, the massive newly redesigned basement is perfect for guests, recreational fun or movie binging. The three-car garage is a treasure, featuring an electric vehicle charger, workspace, and storage galore. With a new roof and fresh exterior paint in 2018, this house is as spruced up as it gets! Nestled in a quiet cul-de-sac, you're just minutes from the Green Mountain trailhead, Kyffin Elementary, a community pool, park, and tennis courts. Plus, you're a hop, skip, and a jump from highways, light rail, dining, shopping, entertainment, Golden, and Denver. This one is worth a look!
Location not available
Exterior Features
- Construction Single Family Residence
- Siding Brick, Frame, Wood Siding
- Exterior Balcony
- Roof Composition
- Garage No
- Garage Description Oversized
- Water Public
- Sewer Public Sewer
- Lot Description Cul-De-Sac, Level, Sprinklers In Front
Interior Features
- Appliances Dishwasher, Disposal, Double Oven, Dryer, Microwave, Oven, Refrigerator, Self Cleaning Oven, Washer
- Heating Forced Air
- Cooling Ceiling Fan(s), Central Air
- Fireplaces Description Family Room, Gas
- Year Built 1994
Neighborhood & Schools
- Subdivision Sixth Ave West Estates 11th Flg Or Adj 2
- Elementary School Kyffin
- Middle School Bell
- High School Golden
Financial Information
- Parcel ID 408639
- Zoning P-D


 All information is deemed reliable but not guaranteed accurate. Such Information being provided is for consumers' personal, non-commercial use and may not be used for any purpose other than to identify prospective properties consumers may be interested in purchasing.
All information is deemed reliable but not guaranteed accurate. Such Information being provided is for consumers' personal, non-commercial use and may not be used for any purpose other than to identify prospective properties consumers may be interested in purchasing.