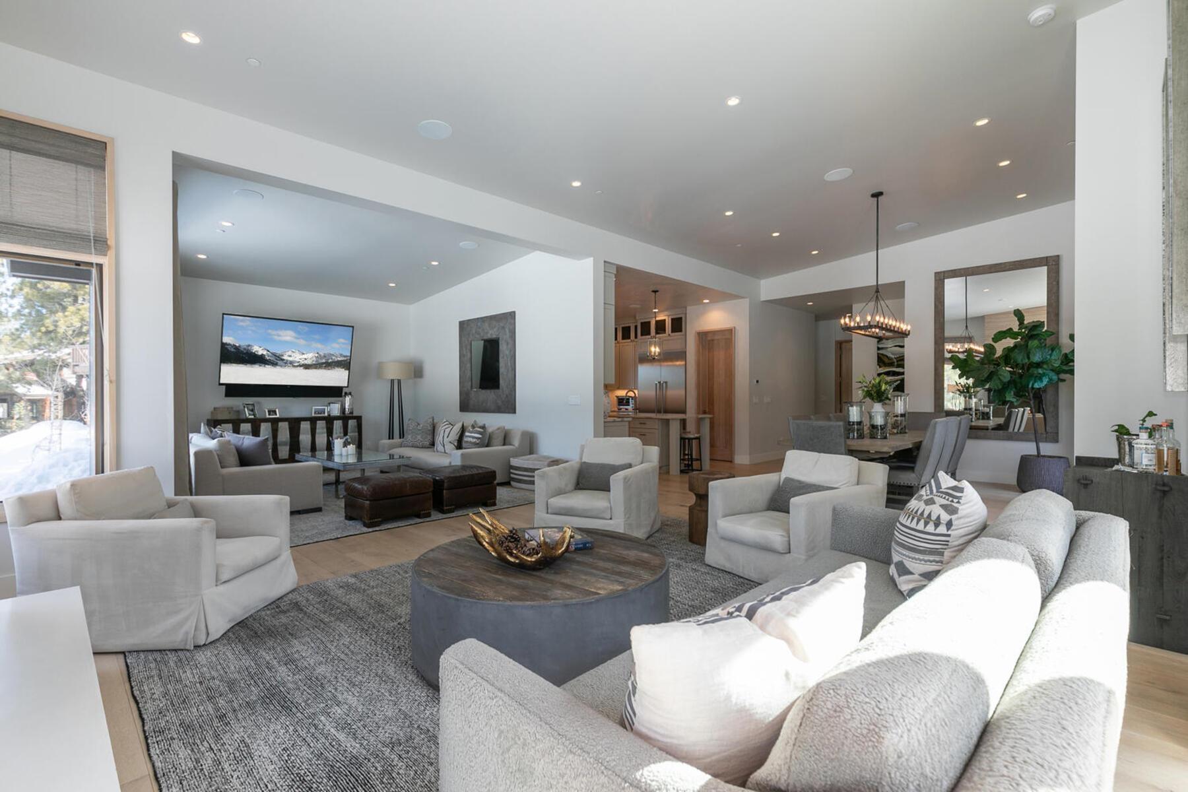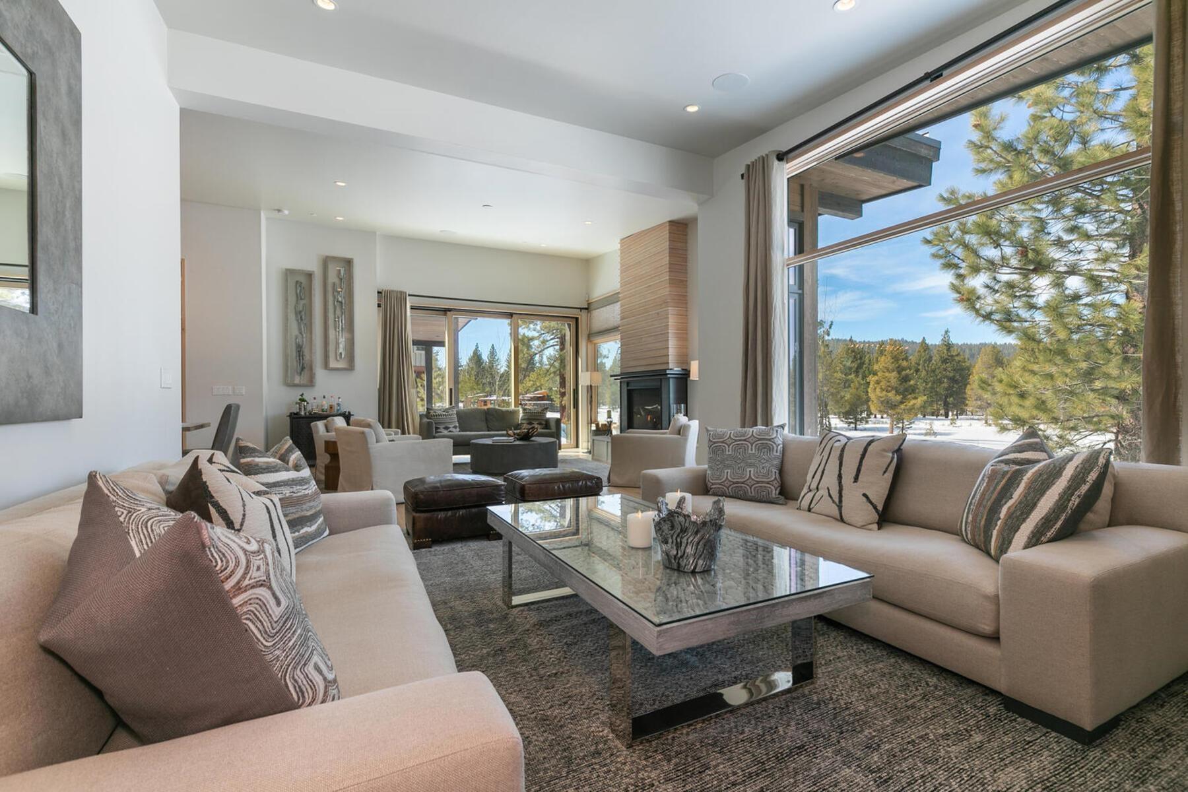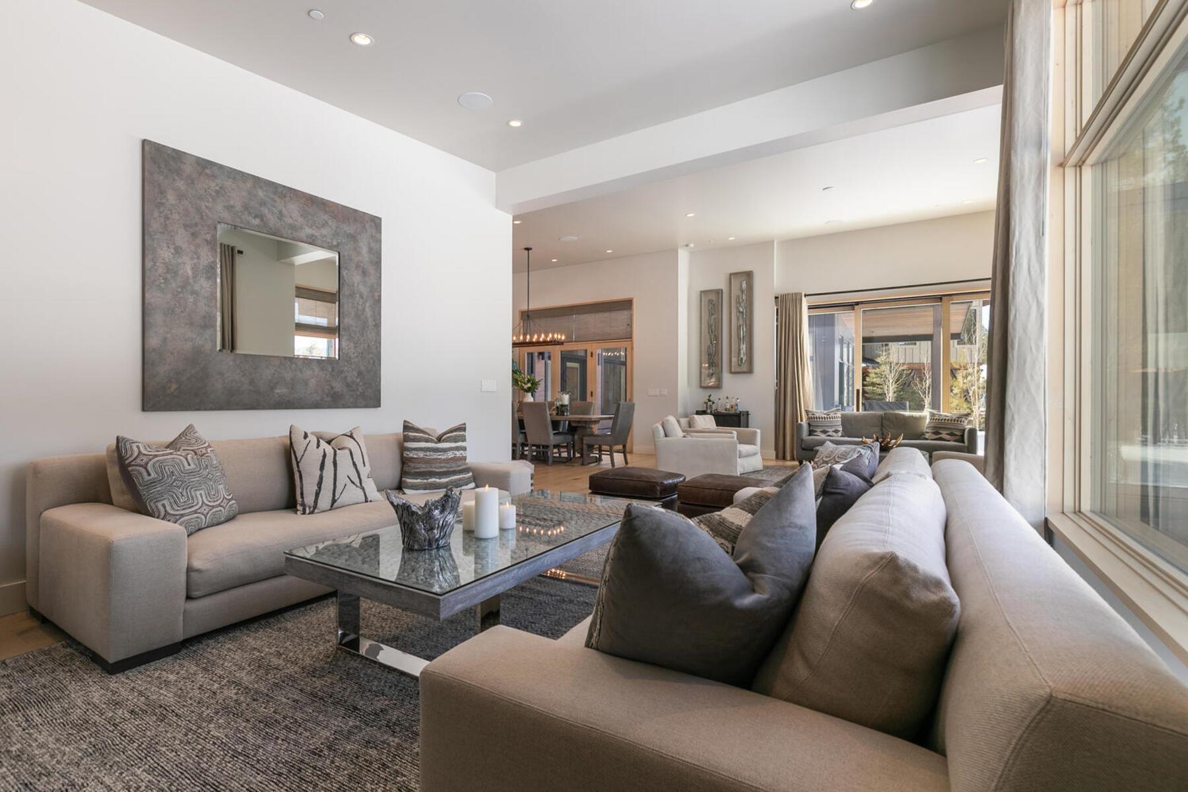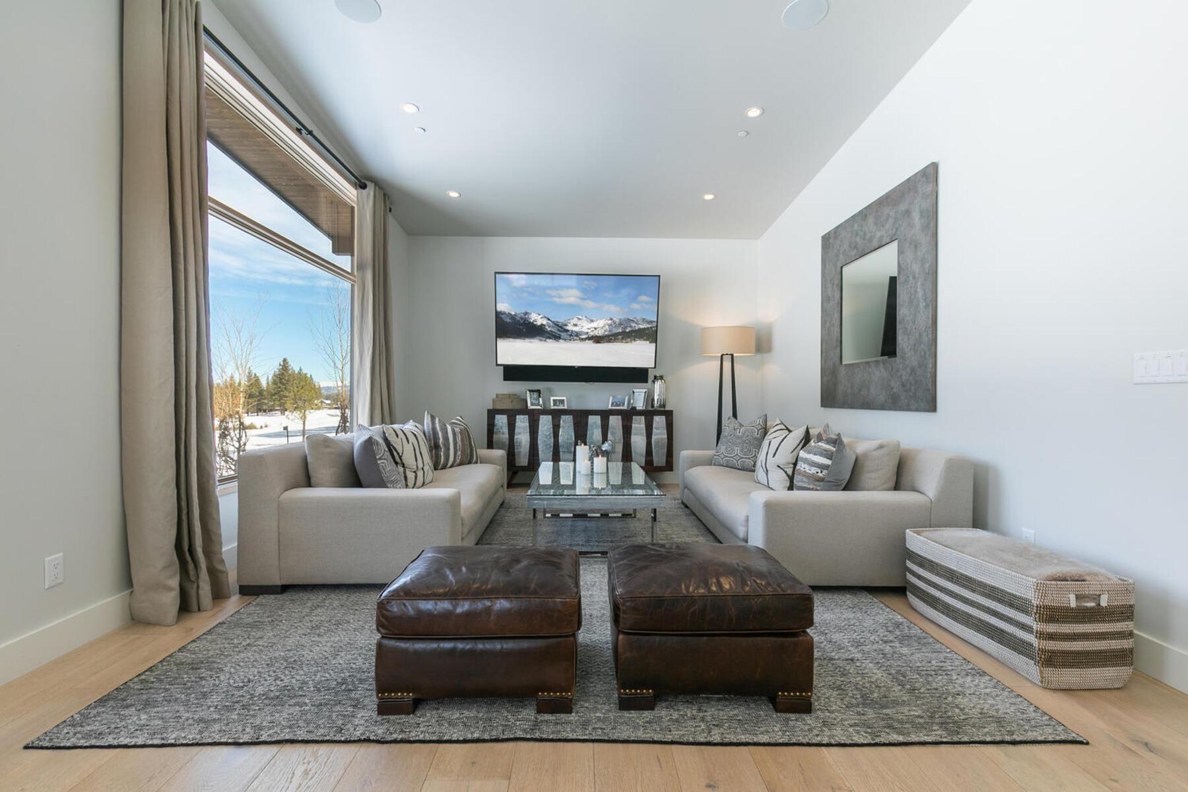Mountain Homes Realty
1-833-379-639311583 henness road
Truckee, CA 96161
$3,200,000
4 BEDS 4.5 BATHS
3,121 SQFT0.64 AC LOTResidential - Single Family




Bedrooms 4
Total Baths 5
Full Baths 5
Square Feet 3121
Acreage 0.65
Status Active
MLS # 20250987
County Nevada
More Info
Category Residential - Single Family
Status Active
Square Feet 3121
Acreage 0.65
MLS # 20250987
County Nevada
Stunning Crestwood Construction home perfectly positioned on the first hole of Gray's Crossing Golf Course. This thoughtfully designed 4-bedroom, 4.5-bath residence (each bedroom en-suite) also includes a dedicated office, blending luxury and functionality. Crafted with exceptional attention to detail, the home features high-end finishes throughout, including 10” European white oak plank flooring, custom marble and quartz surfaces, and superior-grade alder trim paired with solid 8' doors. A Weiland stacking door seamlessly connects the main living space to a private courtyard, intentionally designed for privacy while showcasing breathtaking golf course views. The gourmet kitchen is outfitted with a premium Thermador appliance package, ideal for entertaining or everyday luxury. A generous 1,132 sq ft three-car garage provides ample space for vehicles and all your Tahoe adventure gear. Ideally located just a short distance to PJ’s Restaurant and community amenities, with additional offerings available through the Tahoe Mountain Club, this home delivers the best of mountain living in one of Truckee’s most sought-after neighborhoods.
Location not available
Exterior Features
- Construction Modern
- Siding Framed, Wooded, Aluminum, Steel
- Roof Composition
- Garage Yes
- Garage Description Attached, Insulated, Plumbing, Gar Door Opener, Oversized
- Water Utility District
- Sewer Utility District
- Lot Description Level, Gentle
Interior Features
- Appliances Range, Oven, Microwave, Disposal, Dishwasher, Refrigerator, Washer, Dryer
- Heating Natural Gas, CFAH
- Basement Perim Concrete
- Fireplaces 1
- Fireplaces Description Living Room, Gas Fireplace
- Living Area 3,121 SQFT
- Year Built 2017
- Stories Two
Financial Information
Additional Services
Internet Service Providers
Listing Information
Listing Provided Courtesy of Sierra Sotheby's Int - Rock - (530) 587-3505
The data for this listing came from Tahoe Sierra MLS
Listing data is current as of 07/19/2025.
California DRE #02247371


 All information is deemed reliable but not guaranteed accurate. Such Information being provided is for consumers' personal, non-commercial use and may not be used for any purpose other than to identify prospective properties consumers may be interested in purchasing.
All information is deemed reliable but not guaranteed accurate. Such Information being provided is for consumers' personal, non-commercial use and may not be used for any purpose other than to identify prospective properties consumers may be interested in purchasing.