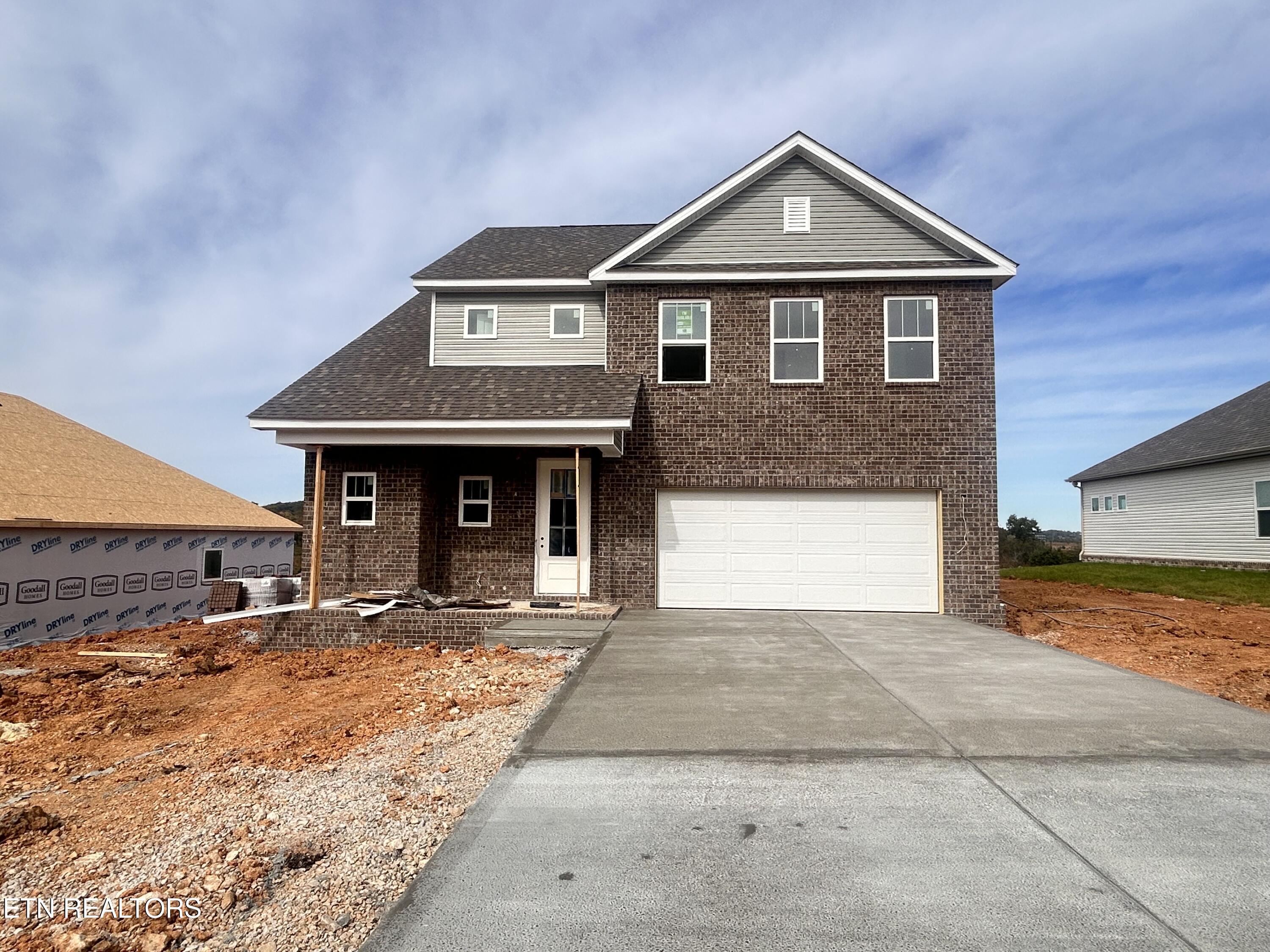205 sugar maple trail (lot 106)
Lenoir City, TN 37771
4 BEDS 2-Full 1-Half BATHS
0.23 AC LOTResidential - Single Family

Bedrooms 4
Total Baths 3
Full Baths 2
Acreage 0.24
Status Off Market
MLS # 1314554
County Loudon
More Info
Category Residential - Single Family
Status Off Market
Acreage 0.24
MLS # 1314554
County Loudon
THIS HOME IS IN INTERIOR TRIM PHASE WITH ESTIMATED COMPLETION OF END OF YEAR. Located in the heart of Lenoir City this Roland Homestead 2 floorplan with brick/vinyl exterior offering 4BR/2.5BA PLUS loft. Approx. 2547 s.f., Owner's suite on main level. Open kitchen with 42 in. cabinets, stainless steel appliance package (not including fridge), gas stove, quartz counters under cabinet lighting. Owner's suite offering tiled shower, quartz counters, and walk-in closet. Quartz counters in all bathrooms, LVP flooring in main living areas, owner's bedroom and wood tread stairs. Exterior and Interior photo collages in photos section of MLS. Call us today to schedule an appointment to discuss additional details about this home.
Location not available
Exterior Features
- Style Craftsman
- Construction Vinyl Siding, Brick
- Exterior Windows - Vinyl, Prof Landscaped
- Garage Yes
- Garage Description 2
- Sewer Public Sewer
- Lot Description Irregular Lot
Interior Features
- Appliances Dishwasher, Disposal, Microwave
- Heating Central, Natural Gas
- Cooling Central Cooling
- Basement Slab
- Fireplaces 1
- Year Built 2025
Neighborhood & Schools
- Subdivision The Grove At Harrison Glen Ph 2B


 All information is deemed reliable but not guaranteed accurate. Such Information being provided is for consumers' personal, non-commercial use and may not be used for any purpose other than to identify prospective properties consumers may be interested in purchasing.
All information is deemed reliable but not guaranteed accurate. Such Information being provided is for consumers' personal, non-commercial use and may not be used for any purpose other than to identify prospective properties consumers may be interested in purchasing.