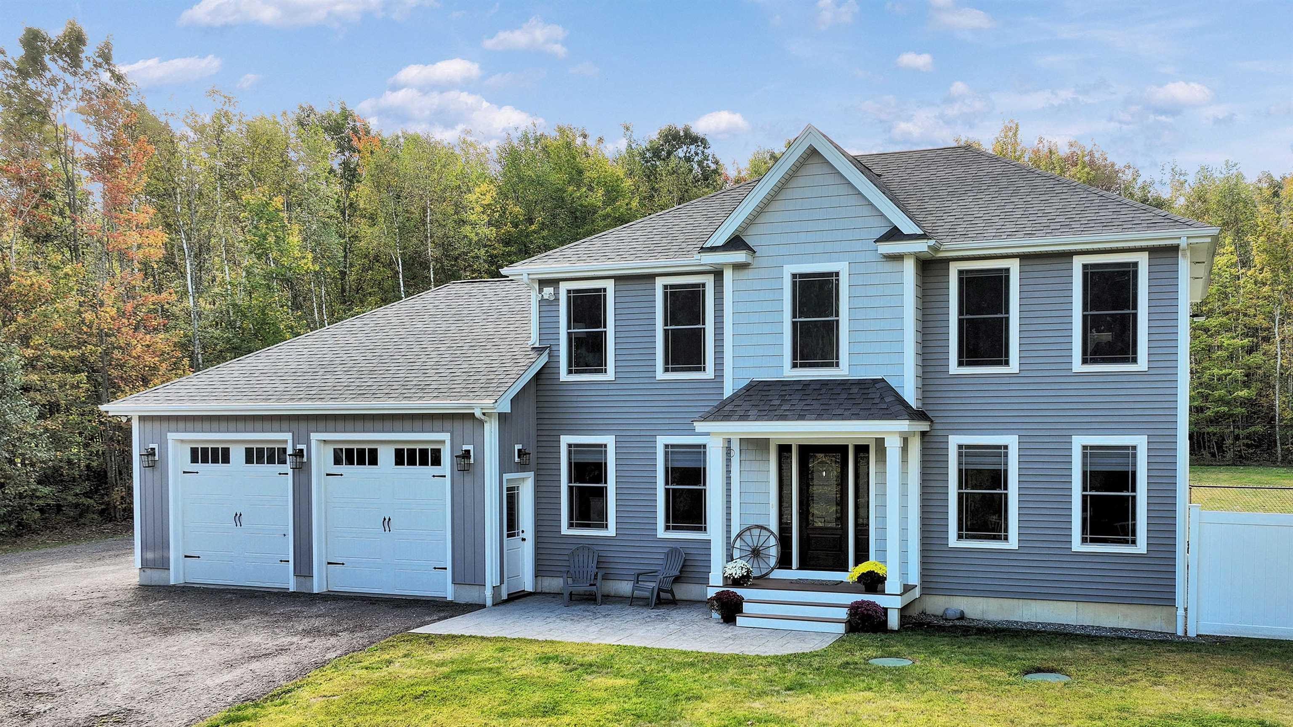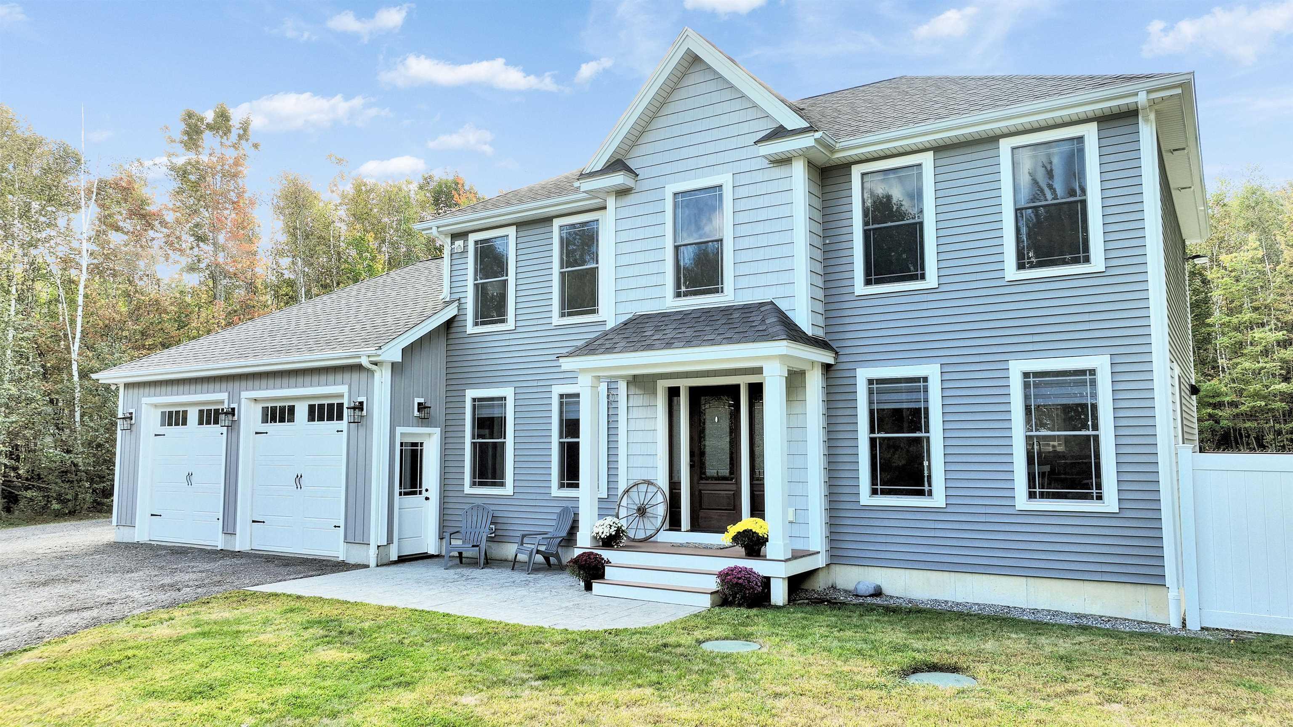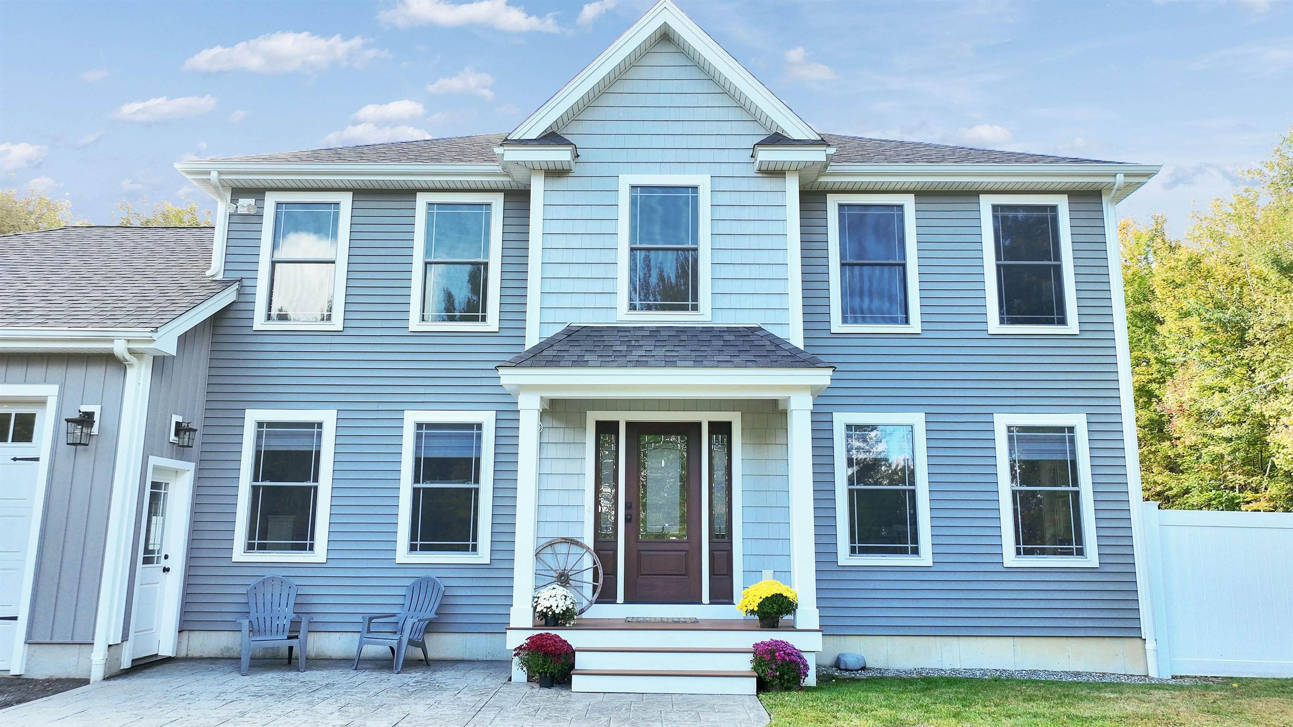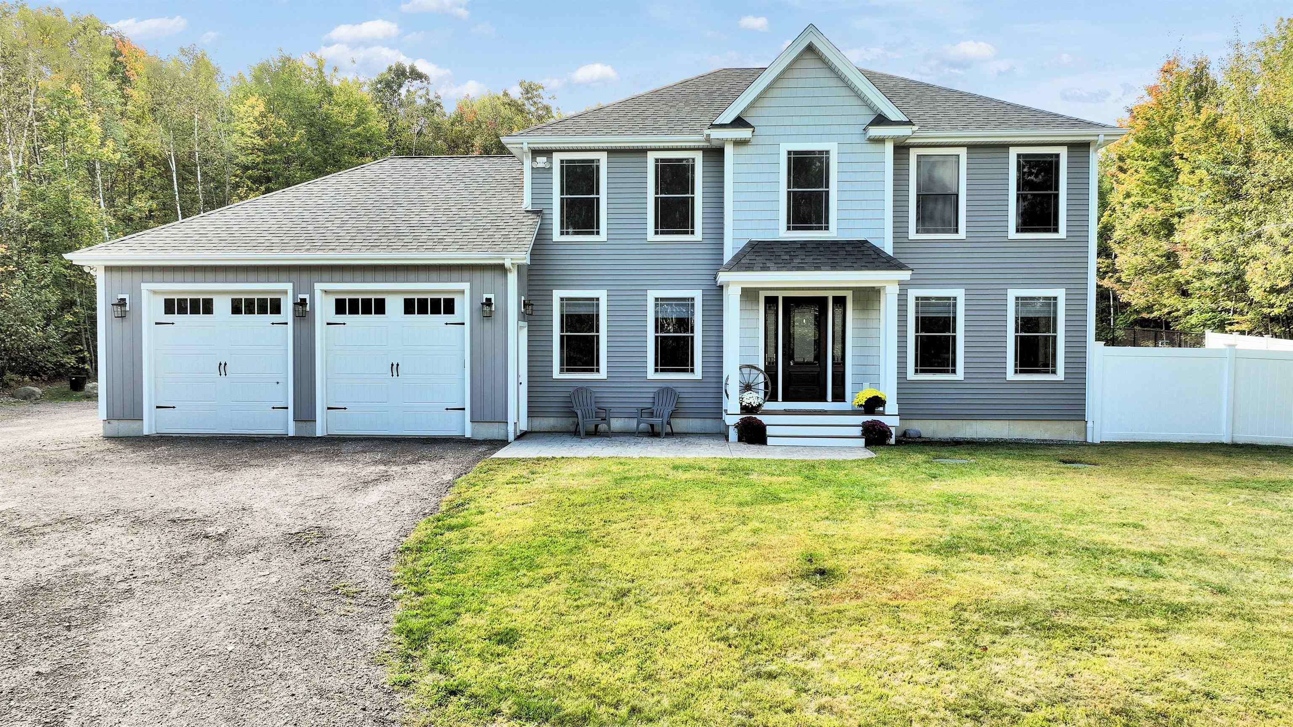Loading
64 cedar ridge drive
New Ipswich, NH 03071
$639,000
3 BEDS 1-Full 1-Half 1-¾ BATHS
2,044 SQFT2.13 AC LOTResidential - Single Family




Bedrooms 3
Total Baths 4
Full Baths 1
Square Feet 2044
Acreage 2.13
Status Active
MLS # 5063815
County Hillsborough
More Info
Category Residential - Single Family
Status Active
Square Feet 2044
Acreage 2.13
MLS # 5063815
County Hillsborough
Listed By: Listing Agent Jeana Jordan
RE/MAX Town Square
This better-than-new 3-bedroom, 4-bath Colonial, built in 2018, offers exceptional craftsmanship and upgrades throughout. This home was built by and for a contractor and the quality shows throughout featuring premium materials and meticulous attention to detail. With just under 2000 SqFt. of living space, standout features include a beautiful kitchen with stunning glasswork above the range, a like-new infrared sauna, and a spacious oversized garage with stairs leading to the full basement and extra storage. The property also includes a 14x14 outbuilding, ideal for a workshop or additional garage space. Enjoy a fully fenced, mostly level backyard with a large deck for privacy and outdoor entertaining. Additional amenities include a first-floor office and a second-floor study, central AC, central vacuum, and second-floor laundry. With its thoughtful upgrades and high-end features, this home offers the perfect combination of luxury, function, and convenience. Why settle for a new build when you can have a better-than-new home with all the extras already in place? Schedule your private showing today! Delayed showings until open house. Open Houses 10/4 12-2 and 10/5 1-3
Location not available
Exterior Features
- Style Colonial
- Construction Wood Frame, Vinyl Siding
- Siding Wood Frame, Vinyl Siding
- Exterior Deck, Dog Fence, Full Fence, Garden Space, Outbuilding
- Roof Asphalt Shingle
- Garage Yes
- Garage Description Yes
- Water Drilled Well, Private
- Sewer Leach Field On-Site, Private
- Lot Description Country Setting, Landscaped, Mountain View, Rural
Interior Features
- Appliances Dishwasher, Range Hood, Electric Range, Refrigerator, Propane Water Heater, On Demand Water Heater
- Heating Propane, Hot Air
- Cooling Central AC
- Basement Yes
- Fireplaces Description N/A
- Living Area 2,044 SQFT
- Year Built 2018
- Stories 2
Neighborhood & Schools
- School Disrict Mascenic Sch Dst SAU #87
- Elementary School Highbridge Hill Elementary Sch
- Middle School Boynton Middle School
- High School Mascenic Regional High School
Financial Information
Additional Services
Internet Service Providers
Listing Information
Listing Provided Courtesy of RE/MAX Town Square
| Copyright 2025 PrimeMLS, Inc. All rights reserved. This information is deemed reliable, but not guaranteed. The data relating to real estate displayed on this display comes in part from the IDX Program of PrimeMLS. The information being provided is for consumers’ personal, non-commercial use and may not be used for any purpose other than to identify prospective properties consumers may be interested in purchasing. Data last updated 11/16/2025. |
Listing data is current as of 11/16/2025.


 All information is deemed reliable but not guaranteed accurate. Such Information being provided is for consumers' personal, non-commercial use and may not be used for any purpose other than to identify prospective properties consumers may be interested in purchasing.
All information is deemed reliable but not guaranteed accurate. Such Information being provided is for consumers' personal, non-commercial use and may not be used for any purpose other than to identify prospective properties consumers may be interested in purchasing.