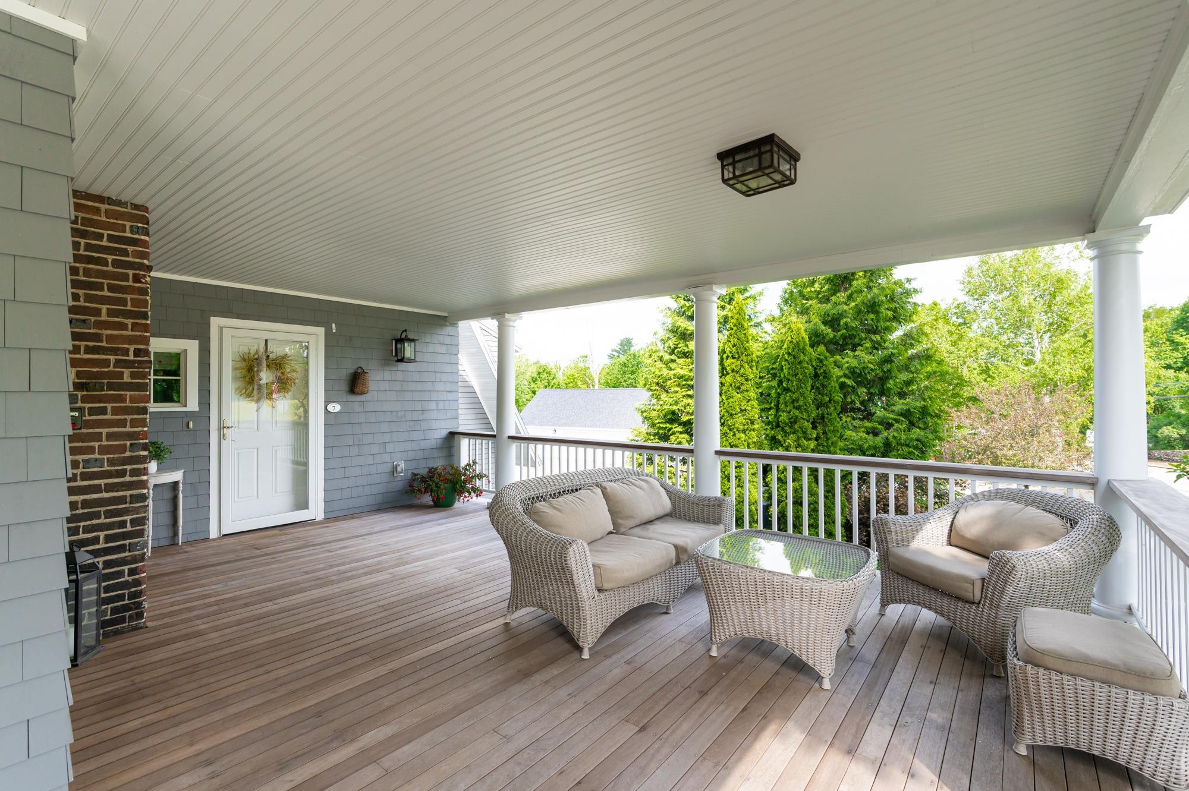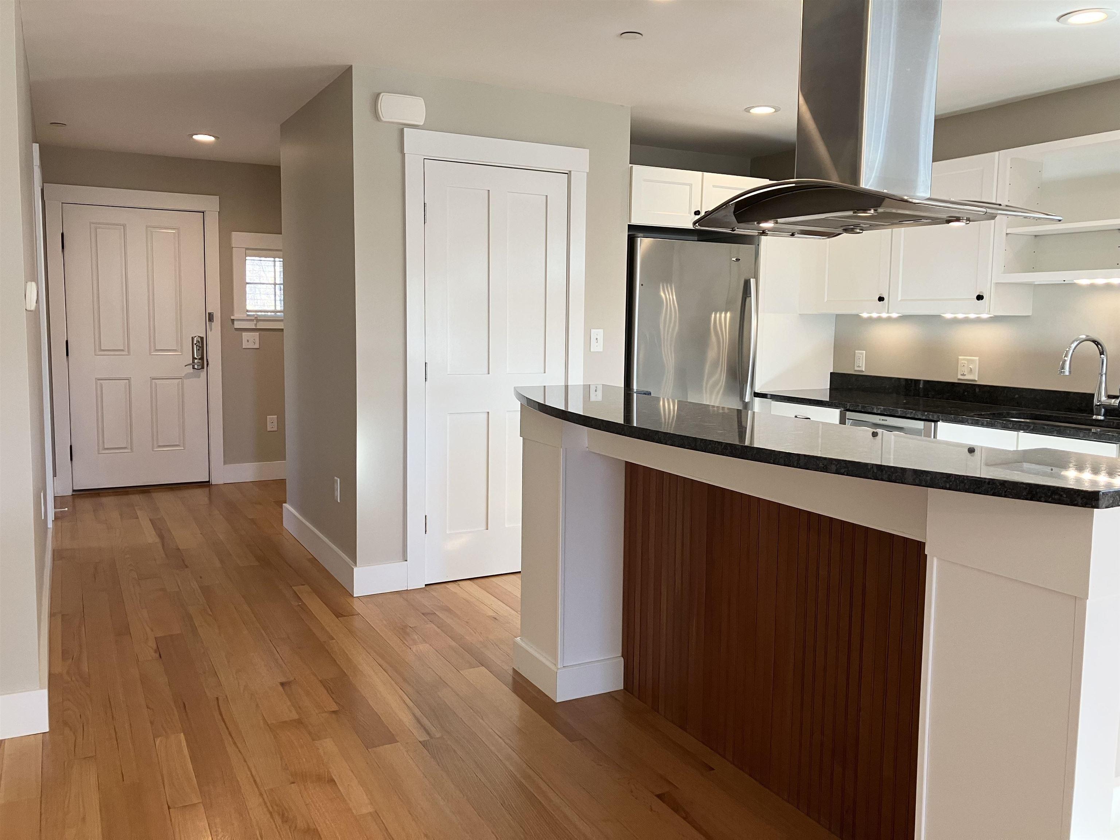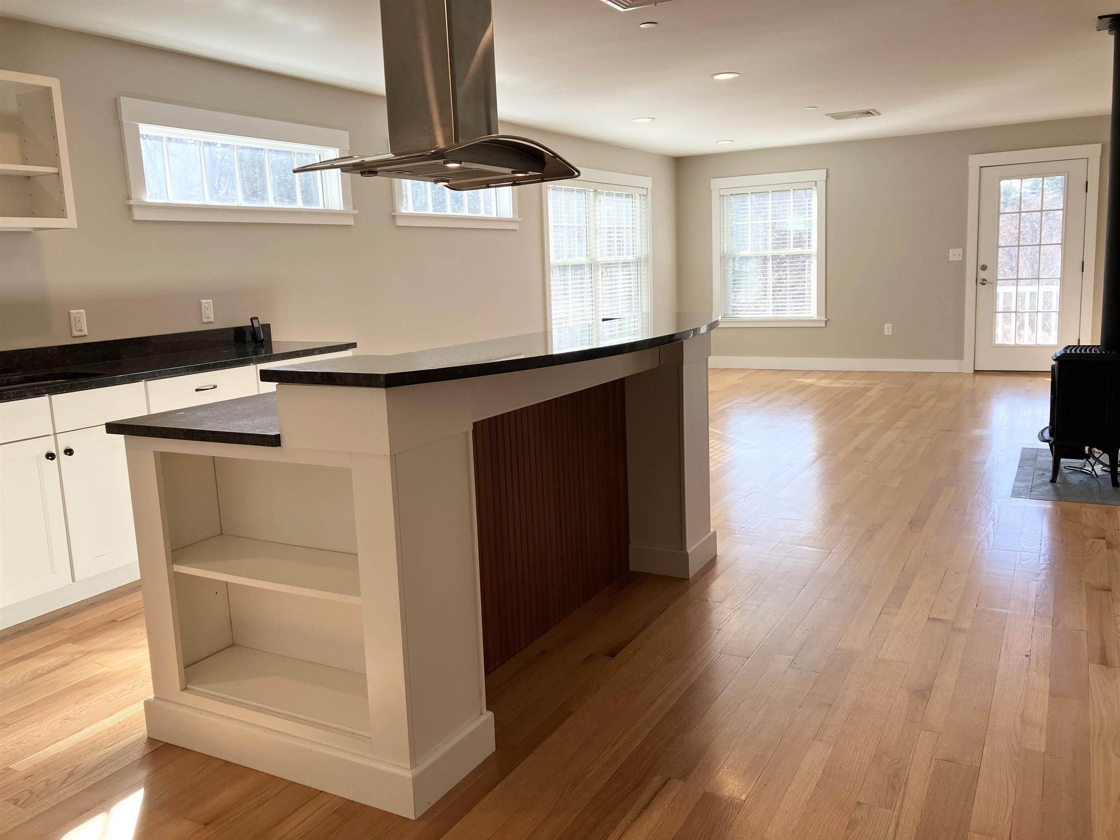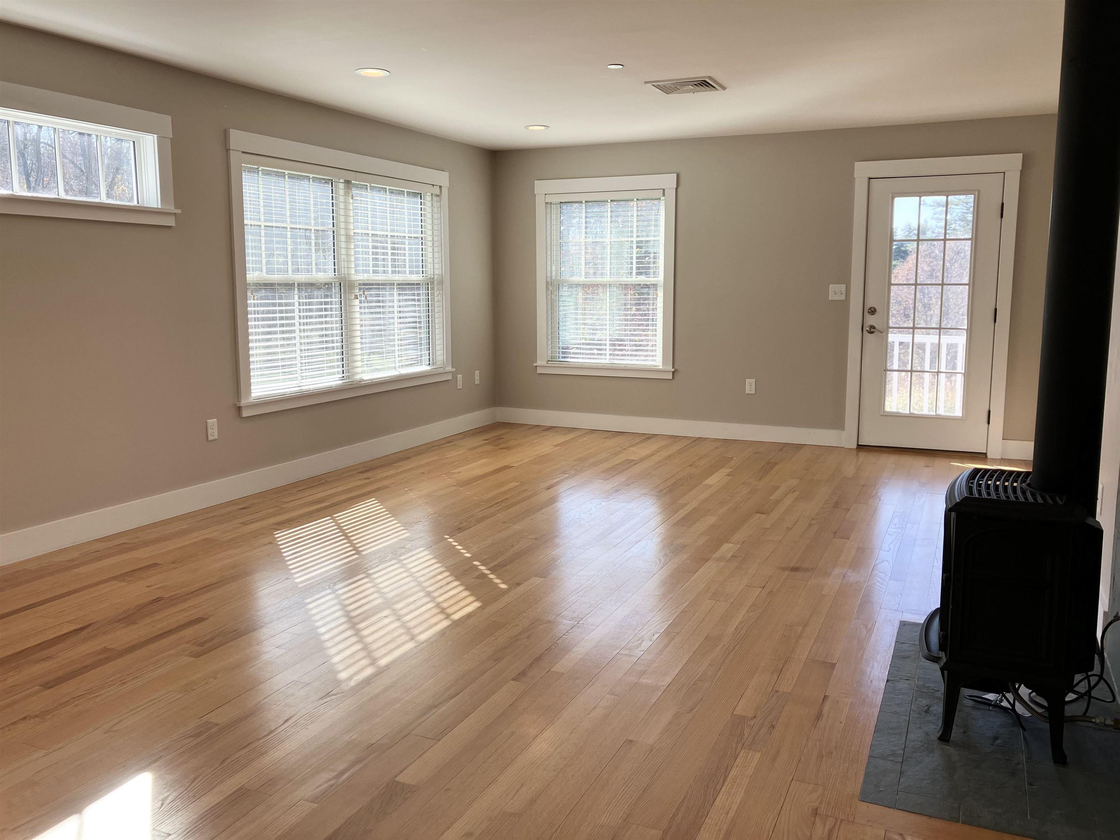Loading
26 n main street
Mont Vernon, NH 03057
$596,000
2 BEDS 1-Full 1-¾ BATHS
1,326 SQFT4.65 AC LOTResidential - Condo




Bedrooms 2
Total Baths 2
Full Baths 1
Square Feet 1326
Acreage 4.65
Status Active
MLS # 5064454
County Hillsborough
More Info
Category Residential - Condo
Status Active
Square Feet 1326
Acreage 4.65
MLS # 5064454
County Hillsborough
Listed By: Listing Agent Karolin Campbell
EXP Realty - (603) 714-9578
Welcome to The Mont Vernon's "Thayer Haven", a first floor end unit replete with natural light, high ceilings, spacious open floor plan, covered front porch & private back deck overlooking gardens & grounds, plus long sunsets to cap your day. Kitchen with center island seating, walk-in pantry, granite counters, stainless steel appliances & hooded gas range. Triple glazed windows gather light from morning to sunset. Cozy gas fireplace adds seasonal ambiance. Two bedrooms (with walk-in closets), 2 baths (each with tiled shower, plus a soaking tub), and open concept single floor living to maximize flexibility & flow. Laundry room with washer & dryer. Oversize garage bay for added storage. Geothermal heating & cooling ensure 4 season comfort & very low utility costs, averaging $100-150/mo for heat, AC, electricity & hot water. Stand by generator provides added assurance. Outdoor dining pergola, fire pit & fenced vegetable gardens with raised beds are yours to enjoy. This cozy 7 unit pocket neighborhood offers quality of life in a lovely historic village setting. Whether strolling the sidewalks, hiking nearby trails, or exploring local towns, you'll love coming home to easy living at The Mont Vernon. Enjoy small town pace, conveniently located w/in 30 min of Nashua & Manchester, about an hour to seacoast & Boston. Quick to groceries, shopping, restaurants, golf & skiing. Originally built as a summer resort inn, with a total rebuild in 2014. Pet friendly with some restrictions.
Location not available
Exterior Features
- Style Craftsman
- Construction Clapboard Exterior, Shake Siding
- Siding Clapboard Exterior, Shake Siding
- Exterior Trash, Deck, Garden Space, Patio, Covered Porch, Window Screens, Low E Window(s), Triple Pane Window(s)
- Roof Architectural Shingle
- Garage Yes
- Garage Description Yes
- Water Drilled Well, Purifier/Soft
- Sewer Private, Septic
- Lot Description Condo Development, Landscaped, Mountain View, Sidewalks, Trail/Near Trail, View, Walking Trails, Near Golf Course, Near Paths, Near Skiing
Interior Features
- Appliances Dishwasher, Dryer, Range Hood, Gas Range, Refrigerator, Washer, Propane Water Heater, Separate Water Heater, Exhaust Fan, Vented Exhaust Fan
- Heating Propane, Geothermal, Hot Air, Gas Stove
- Cooling Central AC
- Basement No
- Fireplaces Description N/A
- Living Area 1,326 SQFT
- Year Built 1917
- Stories 1
Neighborhood & Schools
- Subdivision The Mont Vernon
- School Disrict Souhegan Cooperative
- Elementary School Mont Vernon Village School
- Middle School Amherst Middle
- High School Souhegan High School
Financial Information
Additional Services
Internet Service Providers
Listing Information
Listing Provided Courtesy of EXP Realty - (603) 714-9578
| Copyright 2025 PrimeMLS, Inc. All rights reserved. This information is deemed reliable, but not guaranteed. The data relating to real estate displayed on this display comes in part from the IDX Program of PrimeMLS. The information being provided is for consumers’ personal, non-commercial use and may not be used for any purpose other than to identify prospective properties consumers may be interested in purchasing. Data last updated 11/16/2025. |
Listing data is current as of 11/16/2025.


 All information is deemed reliable but not guaranteed accurate. Such Information being provided is for consumers' personal, non-commercial use and may not be used for any purpose other than to identify prospective properties consumers may be interested in purchasing.
All information is deemed reliable but not guaranteed accurate. Such Information being provided is for consumers' personal, non-commercial use and may not be used for any purpose other than to identify prospective properties consumers may be interested in purchasing.