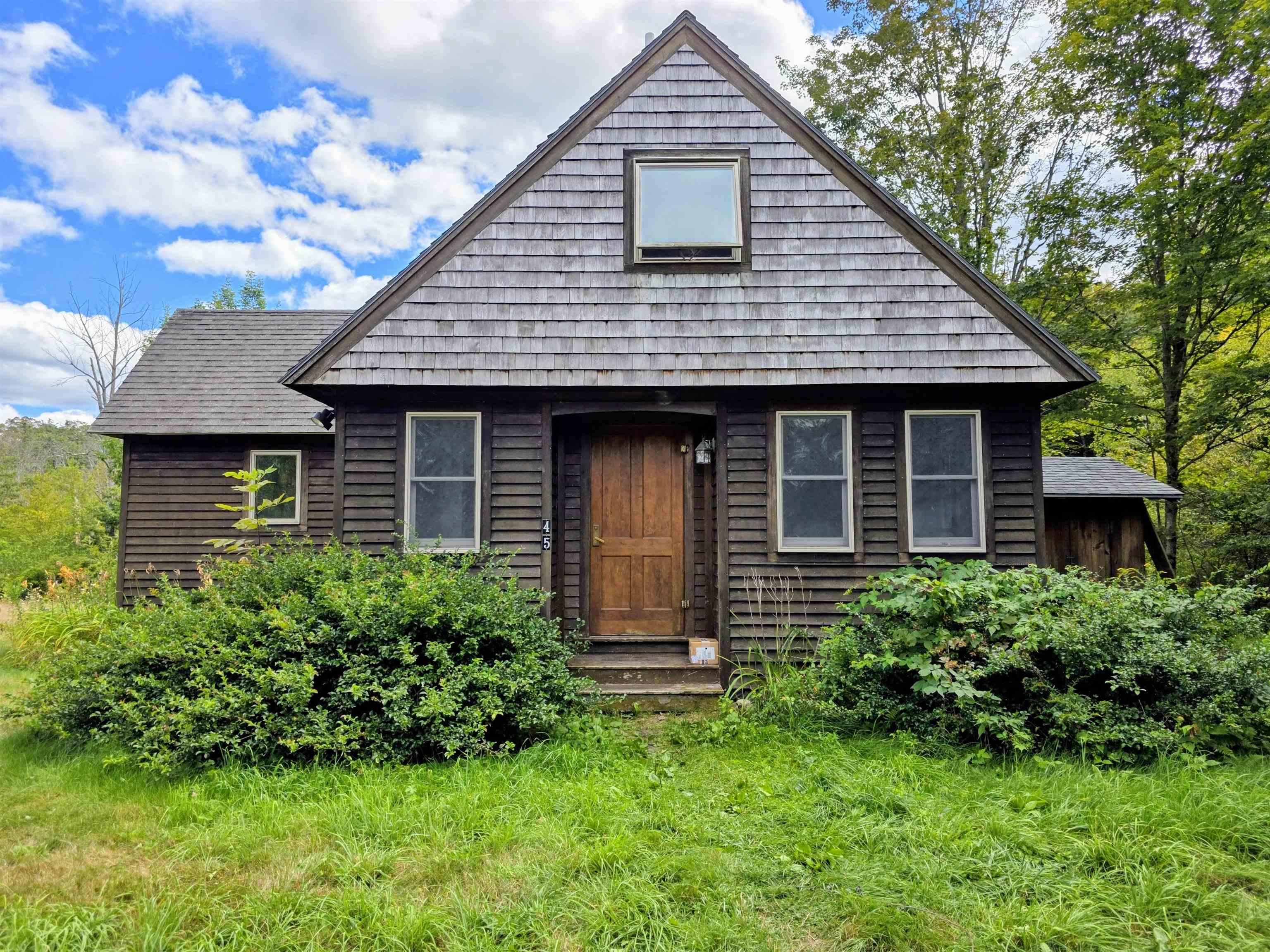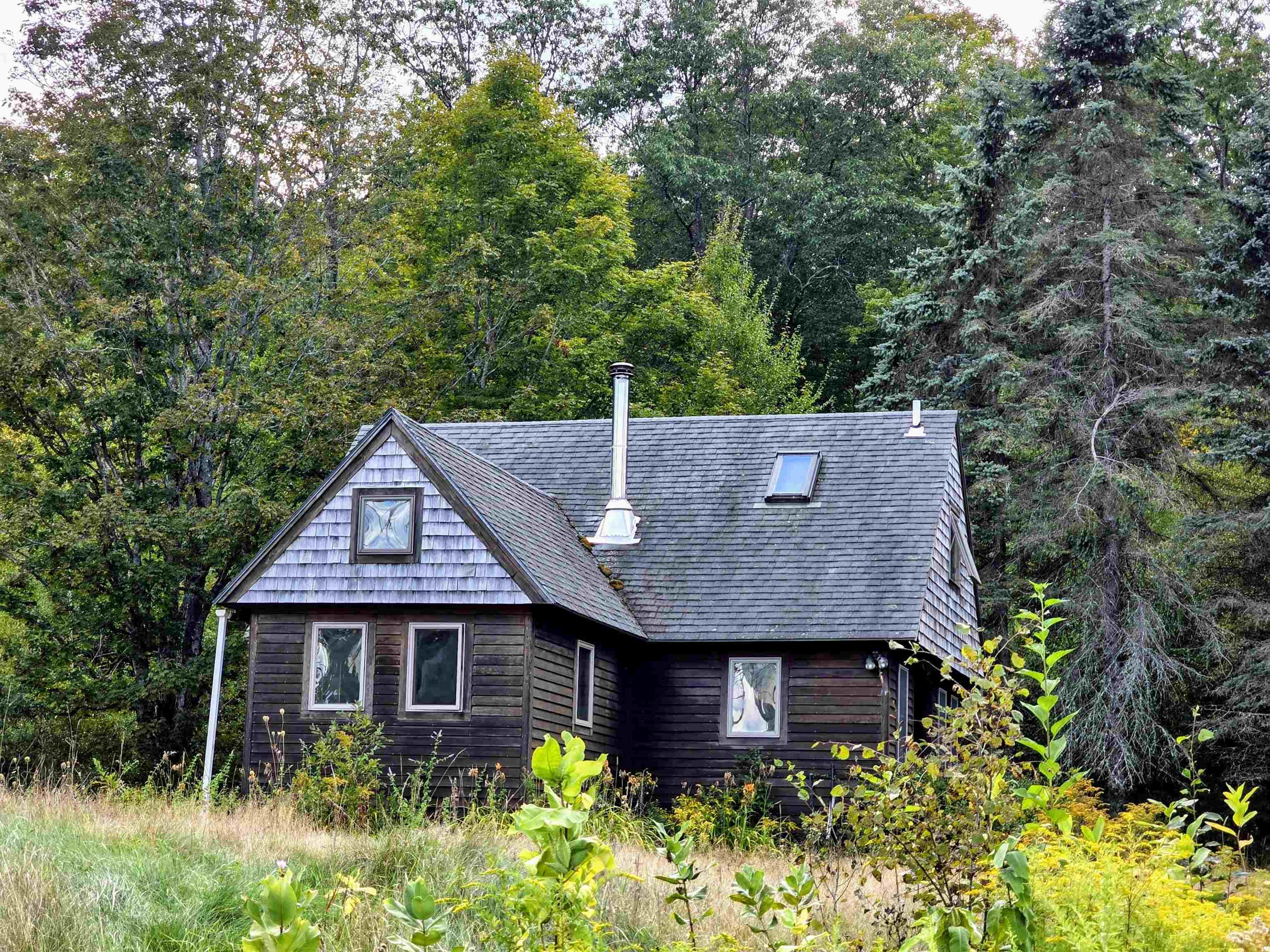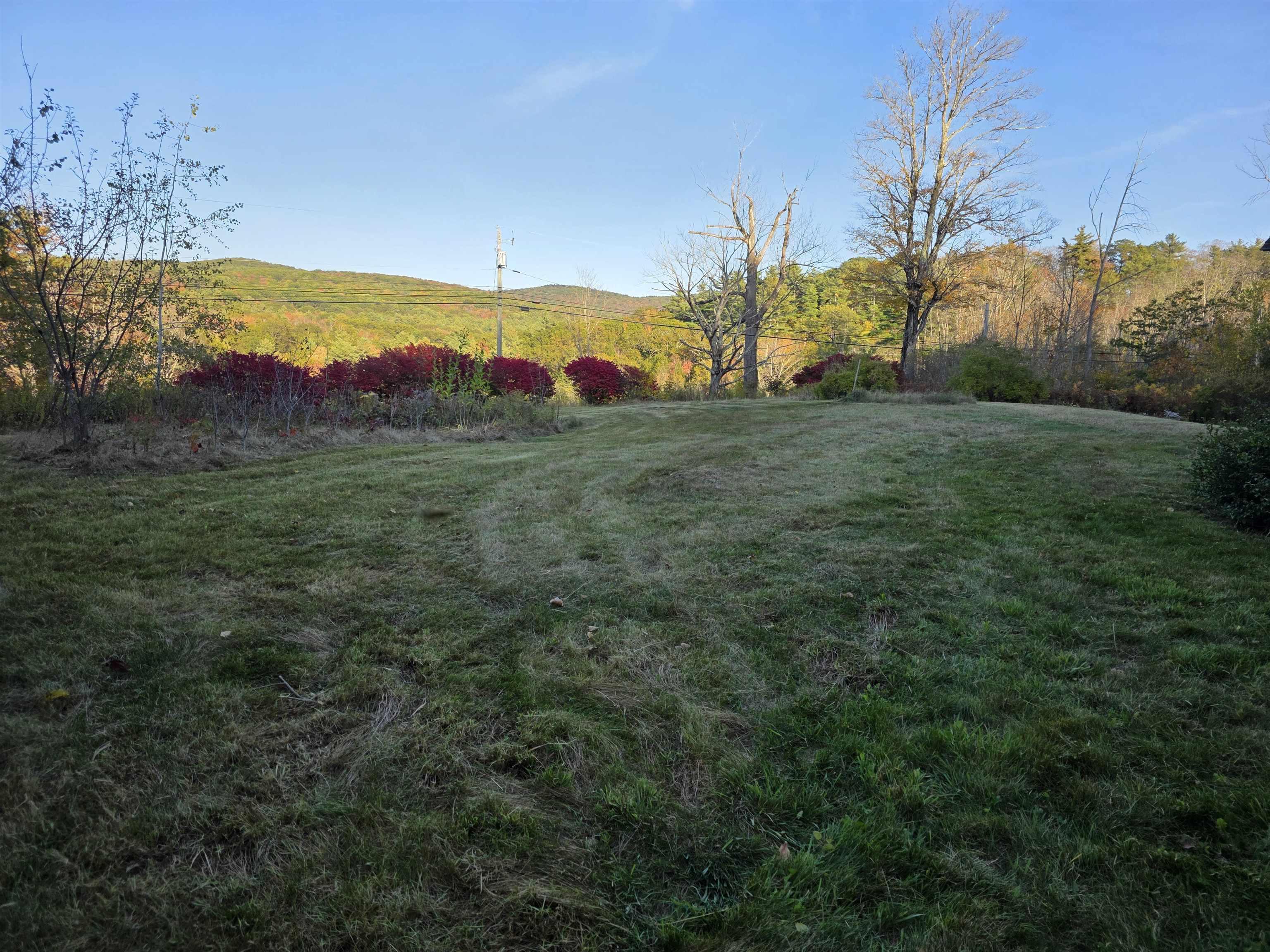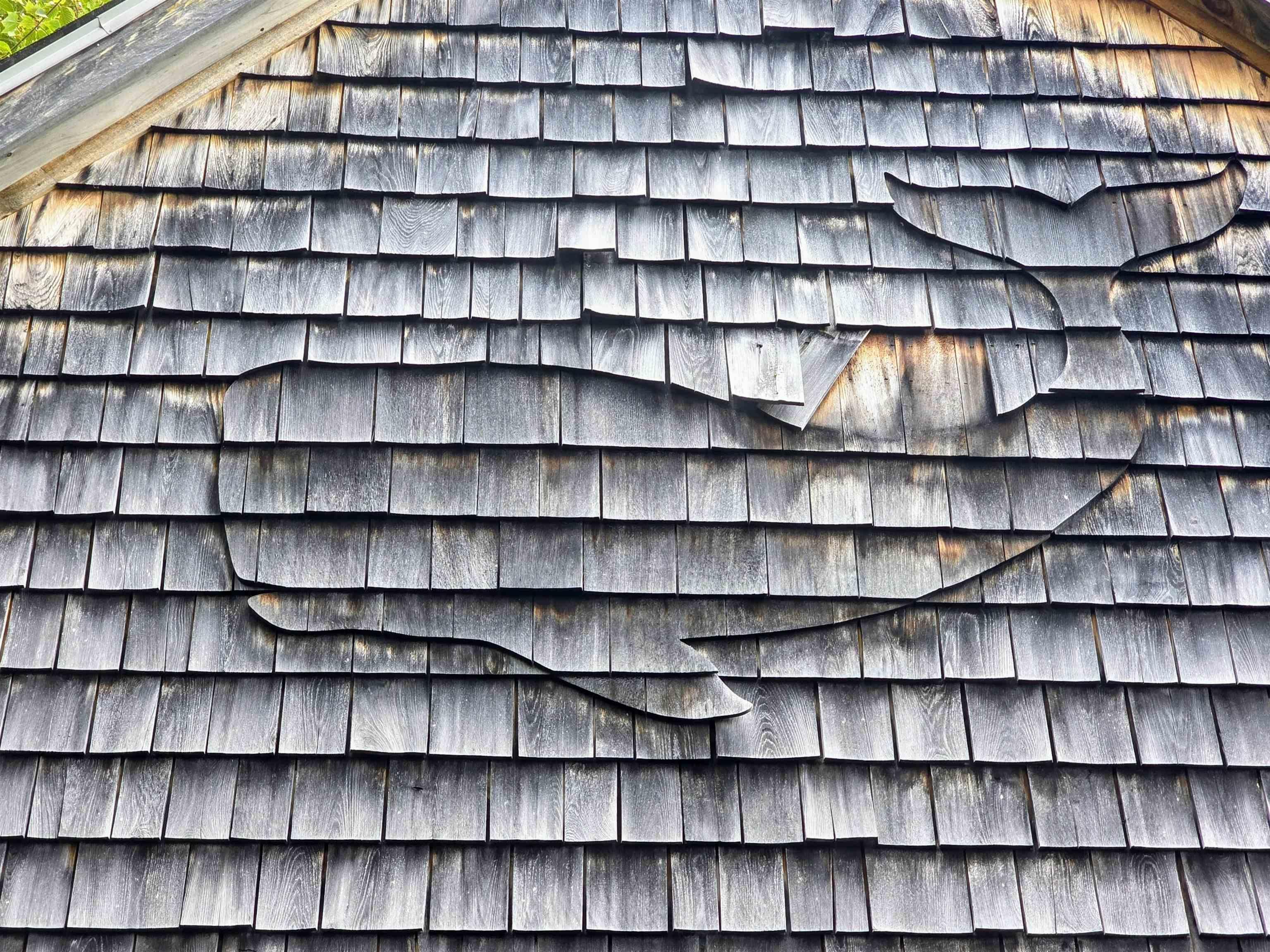Mountain Homes Realty
1-833-379-639345 henderson road
Nelson, NH 03457
$700,000
6 BEDS 2-Full BATHS
3,242 SQFT12.69 AC LOTResidential - Single Family




Bedrooms 6
Total Baths 2
Full Baths 2
Square Feet 3242
Acreage 12.7
Status Active
MLS # 5060932
County Cheshire
More Info
Category Residential - Single Family
Status Active
Square Feet 3242
Acreage 12.7
MLS # 5060932
County Cheshire
Listed By: Listing Agent Elaine Hall
BHG Masiello Keene
"Peaceful" is the best description of this 12.7-acre compound. There are two year-round homes with separate driveways. The Timberpeg post-and-beam construction offers warm wood tones throughout. The smaller home has 2 bedrooms, one is a loft with a soaring ceiling. another bedroom is on the first floor. The deck is accessible from the living area as well as the kitchen. The kitchen features ample windows letting in nice light for preparing meals. On the lower level is also a room perfect for plant lovers or is large enough for a hot tub. The living area is open concept so it is comfortable to enjoy the wood stove that will heat the entire home. There is also propane gas heat. Whether you’re seeking a private family compound, vacation getaway, or investment, this Nelson gem offers it all in an idyllic setting. The house needs some cosmetic updates and is very cozy. The larger home sits up in the woods above the small one and is very secluded. The space is amazing and just needs finishing. Plumbing, septic and electricity are all in place as well as newer metal and asphalt roofing. There is a deck off the back that looks out to flowers and a fruit tree. No other buildings in sight! There are 3 bedrooms and 1 bath upstairs. The kitchen is roughed out and useable. The numerous double doors access nature, just a step away. Several staircases lead upstairs from different areas. A large attic space may also be usable. All just 15 minutes from Keene, NH, near skiing and lakes.
Location not available
Exterior Features
- Style Contemporary, Post and Beam
- Construction Post and Beam, Timber Frame, Wood Siding
- Siding Post and Beam, Timber Frame, Wood Siding
- Roof Metal, Asphalt Shingle
- Garage Yes
- Garage Description Yes
- Water Drilled Well, Shared
- Sewer Private, Septic
- Lot Description Corner, Country Setting, Mountain View, Open, Secluded, Sloping, View, Wooded, Rural
Interior Features
- Heating Propane, Wood, Alternative Heat Stove, 3 Stoves
- Cooling None
- Basement Yes
- Fireplaces Description N/A
- Living Area 3,242 SQFT
- Year Built 1994
- Stories 2
Neighborhood & Schools
- School Disrict Nelson
- Elementary School Nelson Elementary School
- Middle School Keene Middle School
- High School Keene High School
Financial Information
Additional Services
Internet Service Providers
Listing Information
Listing Provided Courtesy of BHG Masiello Keene
| Copyright 2025 PrimeMLS, Inc. All rights reserved. This information is deemed reliable, but not guaranteed. The data relating to real estate displayed on this display comes in part from the IDX Program of PrimeMLS. The information being provided is for consumers’ personal, non-commercial use and may not be used for any purpose other than to identify prospective properties consumers may be interested in purchasing. Data last updated 11/16/2025. |
Listing data is current as of 11/16/2025.


 All information is deemed reliable but not guaranteed accurate. Such Information being provided is for consumers' personal, non-commercial use and may not be used for any purpose other than to identify prospective properties consumers may be interested in purchasing.
All information is deemed reliable but not guaranteed accurate. Such Information being provided is for consumers' personal, non-commercial use and may not be used for any purpose other than to identify prospective properties consumers may be interested in purchasing.