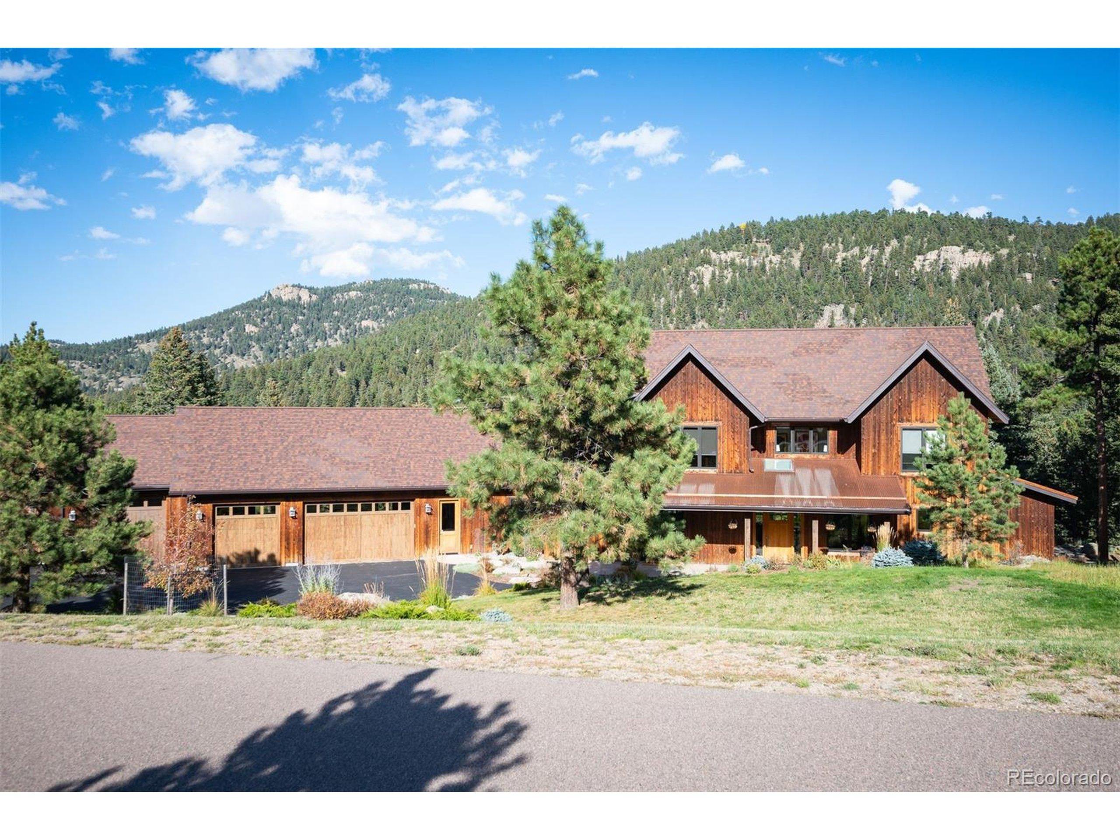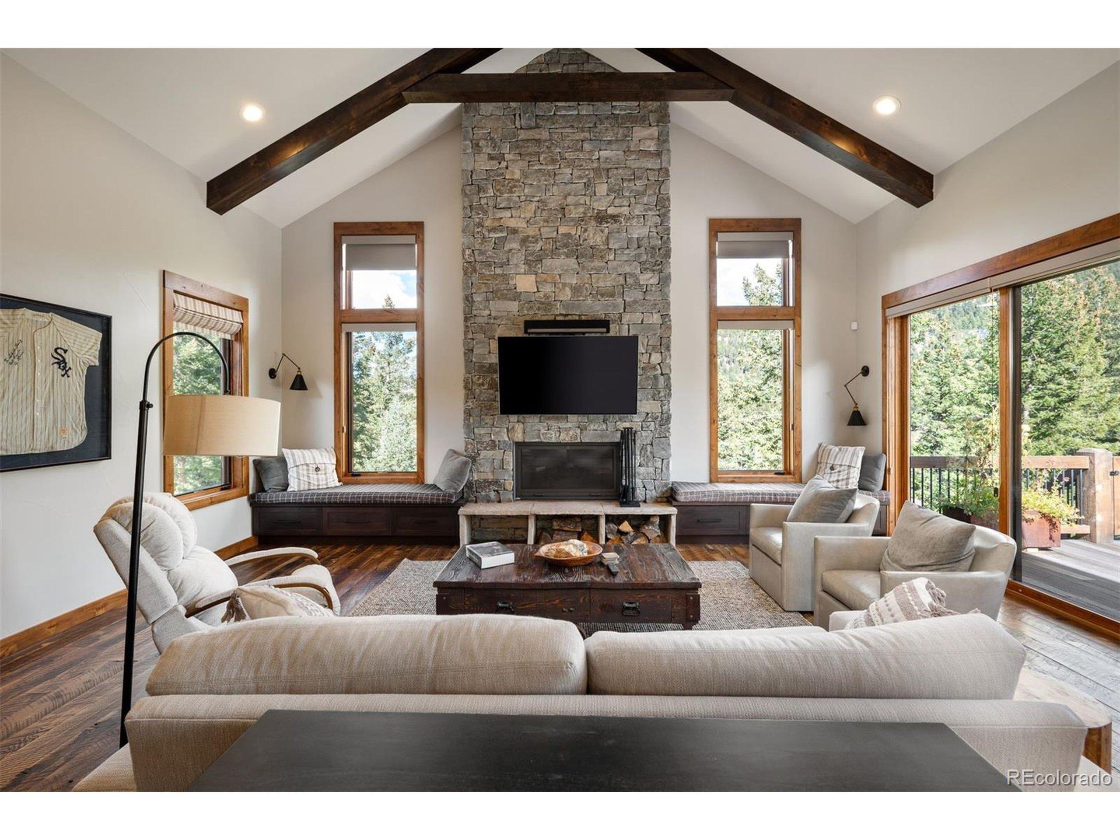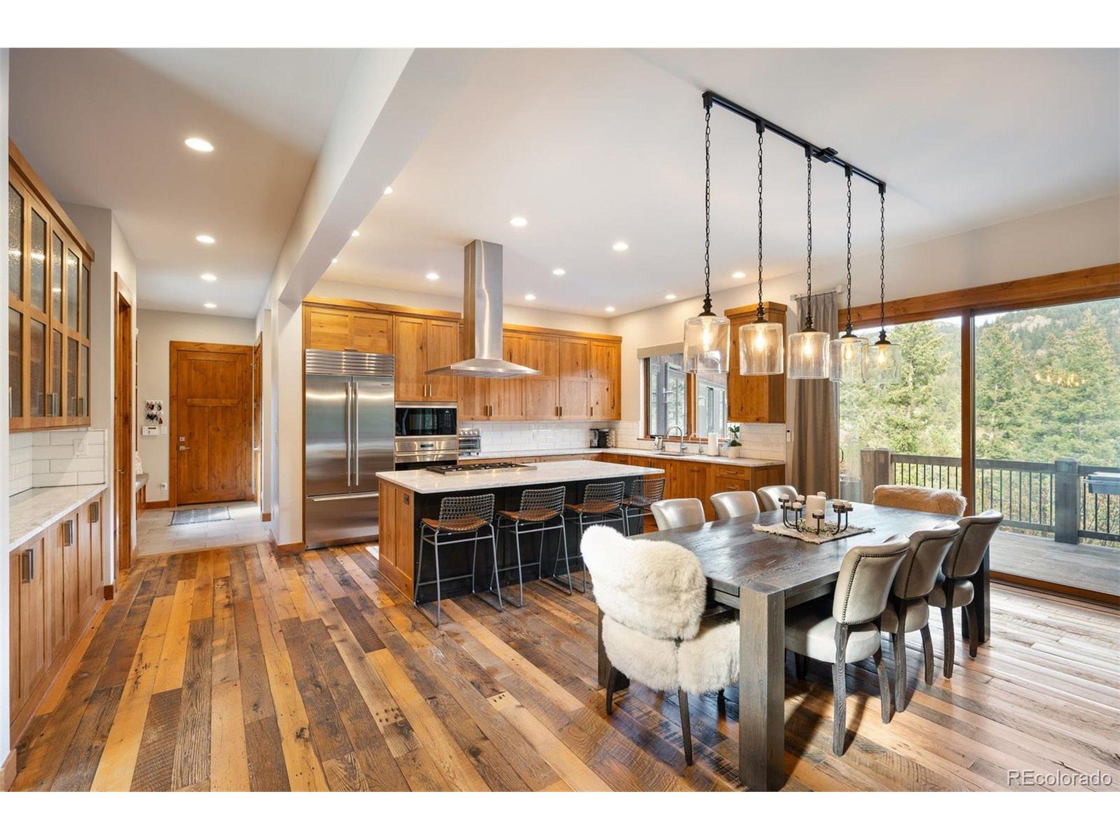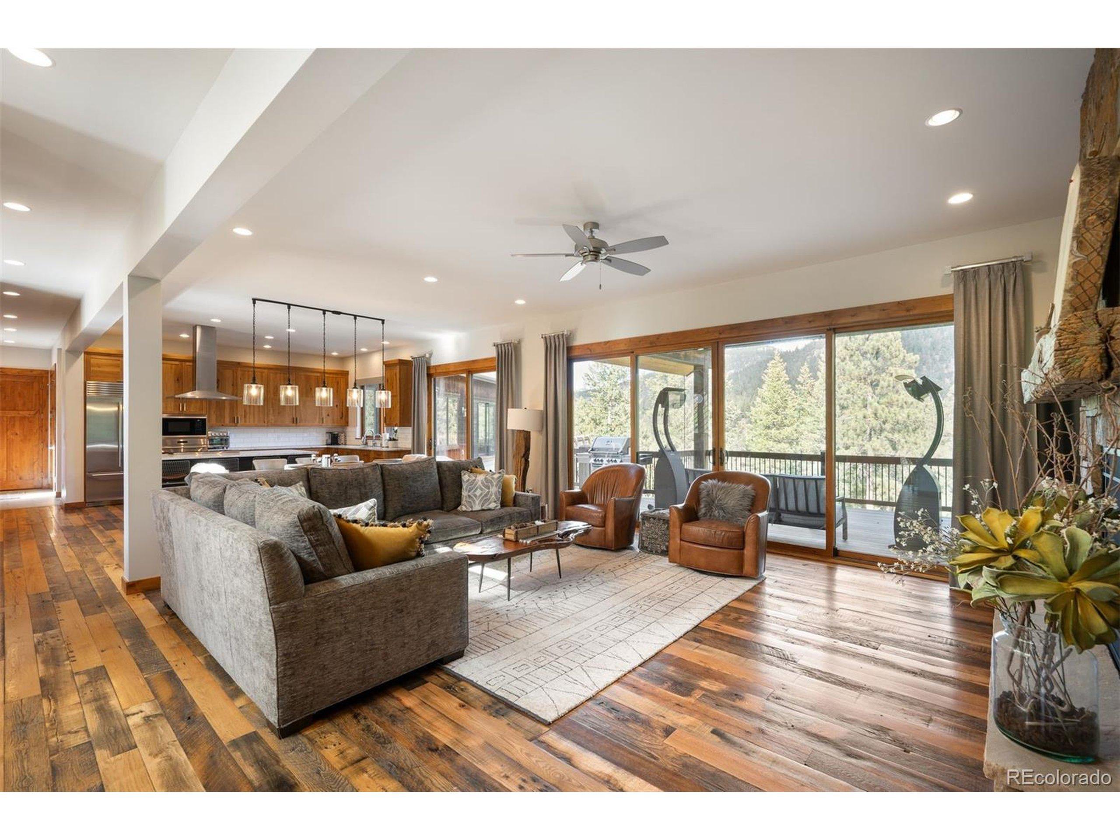Loading
New Listing
6056 stone creek dr
Evergreen, CO 80439
$3,150,000
4 BEDS 5-Full 2-Half BATHS
5,320 SQFT4.67 AC LOTResidential - Single Family
New Listing




Bedrooms 4
Total Baths 6
Full Baths 5
Square Feet 5320
Acreage 4.67
Status Active
MLS # 7565735
County Jefferson
More Info
Category Residential - Single Family
Status Active
Square Feet 5320
Acreage 4.67
MLS # 7565735
County Jefferson
Welcome to majestic Cub Creek Ranch! The feeling of living in the middle of a National Park, surrounded by abundant wildlife and mountain views out of every window. Your search for perfection is over! Step into this custom built turn key ready home. Mountain and modern elegance and natural beauty perched perfectly on 4.68 acres in a private gated community in Evergreen. Entertain in style with a gourmet kitchen equipped with a gas stove top, double ovens, 2 luxury refrigerators 1-Sub Zero and 1-Thermador. Enjoy the spectacular deck that is located right off the kitchen and great room! The main floor features a primary bedroom suite with a steam shower, setting the stage in this tranquil estate. This amazing home also features an additional upper level primary suite plus 2 additional junior suites. Every detail of this home was careful crafted. The mountain modern design is complemented by high-end finishes, high wood beams, two fireplaces (1 wood burning with catalytic converter, 1 gas) and a remarkable whole-house filtration system. The outdoor space is equally impressive, with a saltwater hot tub, fire pit, and patio heaters, creating an inviting ambiance and spectacular views for gatherings. For the car enthusiast, a 4-car garage oversized with an RV spot and a Tesla Charger provides ample space. The property also includes a whole house generator, electric fence, security system and room by room A/C units. Enjoy the convenience of two laundry rooms, a dedicated gym, and a fantastic wrapping station in the main floor laundry room. Multiple wildflower gardens and beautiful natural landscaping throughout the property.
Location not available
Exterior Features
- Style Chalet
- Construction Single Family
- Siding Wood/Frame, Wood Siding
- Exterior Balcony, Hot Tub Included
- Roof Composition
- Garage Yes
- Garage Description 4
- Sewer Septic, Septic Tank
- Lot Description Gutters, Cul-De-Sac, Wooded, Level, Xeriscape
Interior Features
- Appliances Self Cleaning Oven, Double Oven, Dishwasher, Refrigerator, Bar Fridge, Washer, Dryer, Microwave, Disposal
- Heating Radiant
- Cooling Wall/Window Unit(s), Ceiling Fan(s)
- Basement Partial, Partially Finished, Walk-Out Access
- Fireplaces Description 2+ Fireplaces, Gas, Living Room, Great Room
- Living Area 5,320 SQFT
- Year Built 2015
- Stories 2
Neighborhood & Schools
- Subdivision Cub Creek Ranch
- Elementary School Wilmot
- Middle School Evergreen
- High School Evergreen
Financial Information
- Zoning P-D
Additional Services
Internet Service Providers
Listing Information
Listing Provided Courtesy of LIV Sotheby's International Realty - (303) 915-1563
Copyright 2025, Information and Real Estate Services, LLC, Colorado. All information provided is deemed reliable but is not guaranteed and should be independently verified.
Listing data is current as of 11/02/2025.


 All information is deemed reliable but not guaranteed accurate. Such Information being provided is for consumers' personal, non-commercial use and may not be used for any purpose other than to identify prospective properties consumers may be interested in purchasing.
All information is deemed reliable but not guaranteed accurate. Such Information being provided is for consumers' personal, non-commercial use and may not be used for any purpose other than to identify prospective properties consumers may be interested in purchasing.