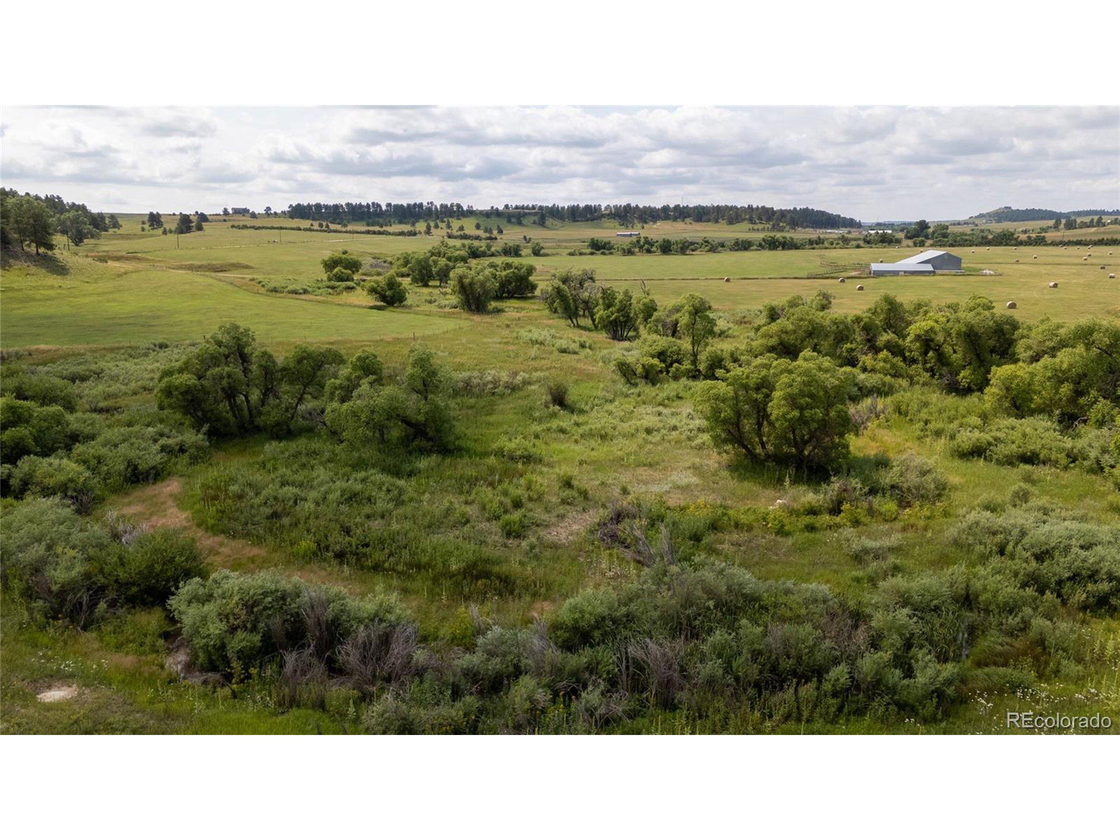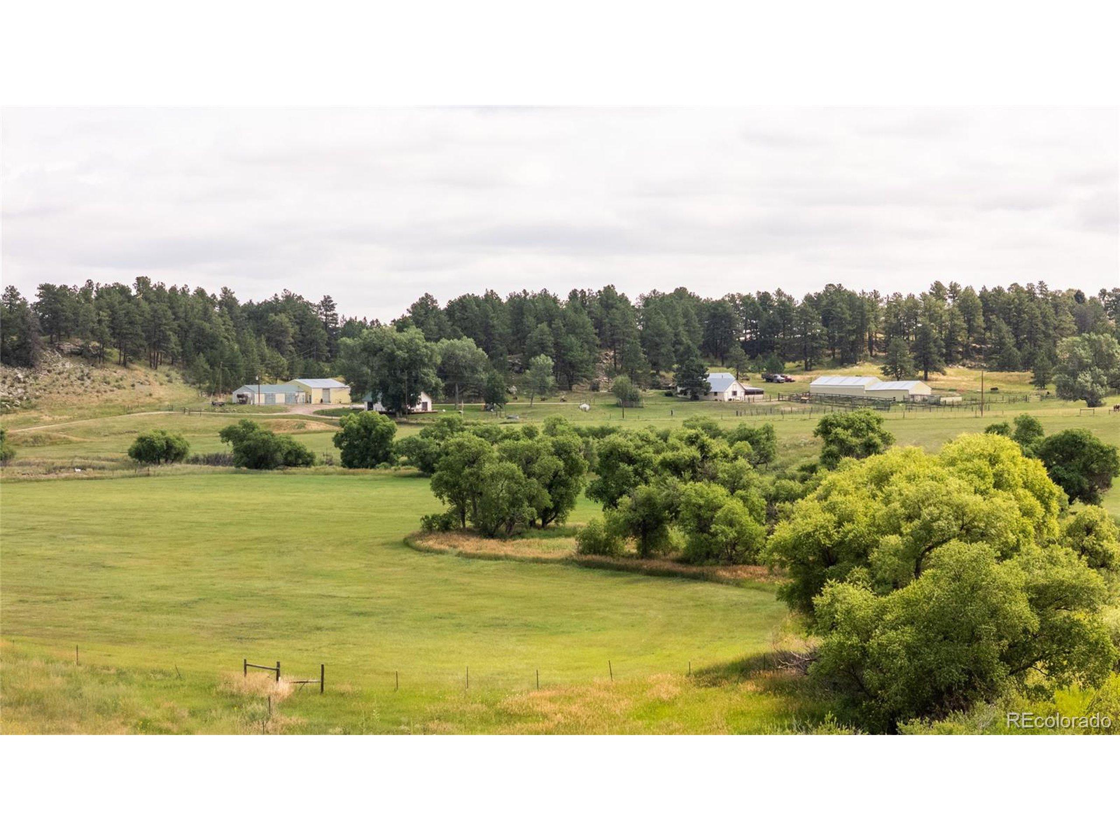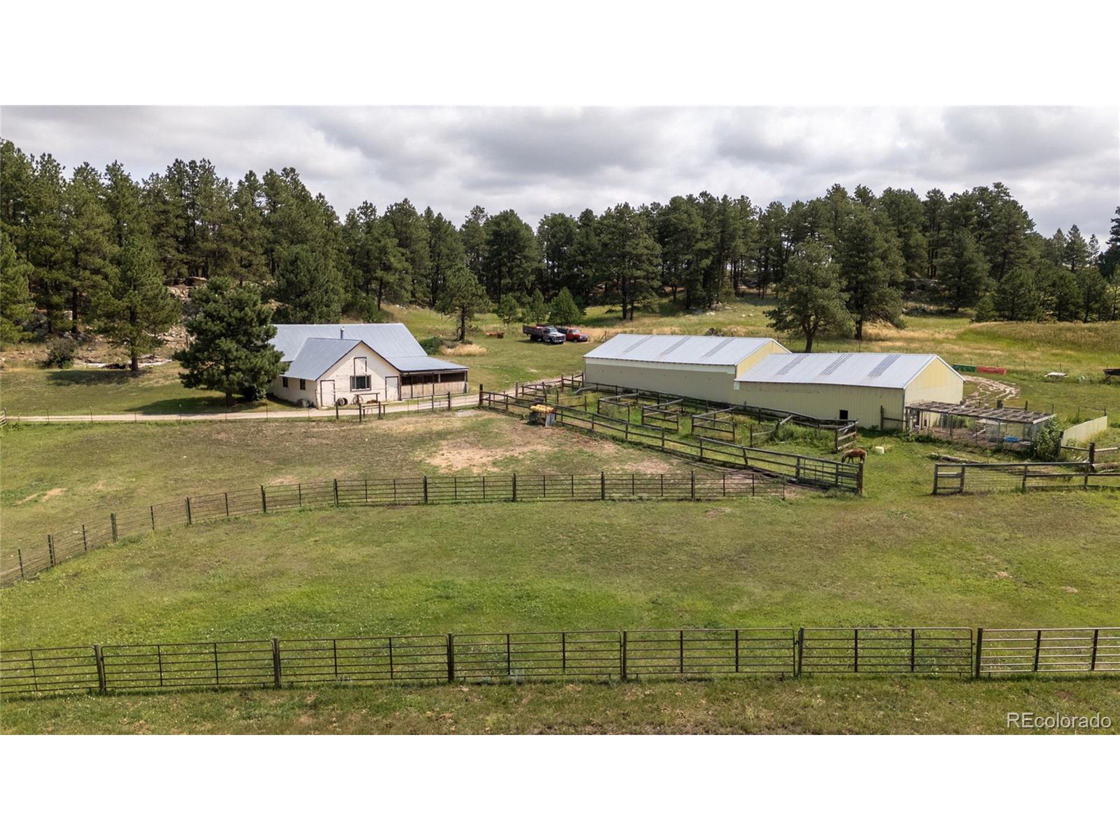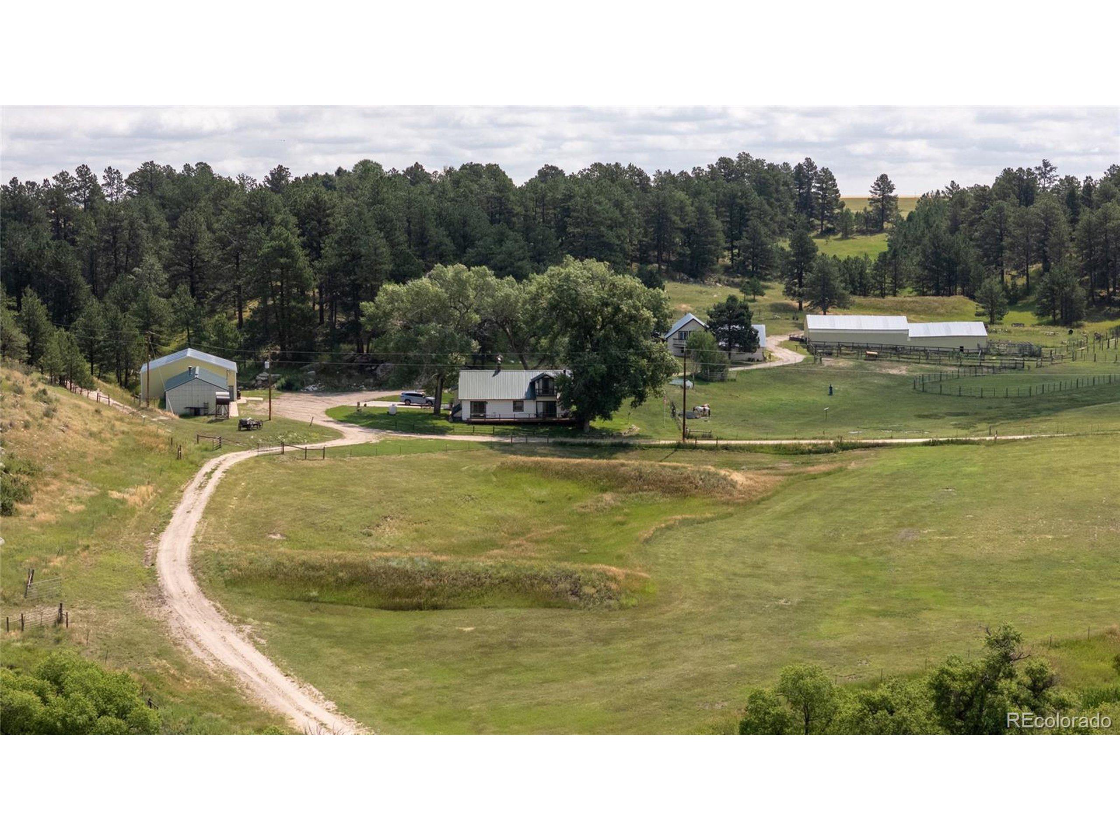Loading
Waterfront
11771 e smith rd
Elbert, CO 80106
$6,300,000
4 BEDS 3-Full 1-Half BATHS
4,269 SQFT315 AC LOTResidential - Single Family
Waterfront




Bedrooms 4
Total Baths 4
Full Baths 3
Square Feet 4269
Acreage 315
Status Active
MLS # 2225767
County Douglas
More Info
Category Residential - Single Family
Status Active
Square Feet 4269
Acreage 315
MLS # 2225767
County Douglas
315 private pristine acres with a live water creek, pine covered hills, hay meadows & 2 beautiful homes.
In the Cherry Creek Valley along East Cherry Creek. Pine covered ridges, level sub-irrigated hay meadows, creek bottom, rolling hills and meadows. Incredible views. East Cherry Creek runs the length of the ranch for 3/4 of a mile. Productive grasses, Cottonwood trees, Ponderosa Pines & natural rock outcroppings. Easy access to both Denver Metro and Colorado Springs Colorado.
Custom built 4,480 sq ft Santa Fe style stucco and log accent home. 4 large bedrooms and 4 bathrooms. Large custom kitchen with a Subzero refrigerator, a Thermador 6 burner gas stove top and a double oven, granite counter tops, and a custom granite sink. Main living room has custom Santa Fe style fireplace & western facing deck. Master suite wing of the house has a Kiva style fireplace and a custom 5 piece master bathroom and a spacious walk-in closet. Laundry on main level w/attached oversized 4 car garage. The fully finished basement features 3 large bedrooms and 2 full bathrooms, a family entertainment room & wet bar. Basement family room walks out onto a large patio w/landscaped yard. Numerous custom touches, such as custom Santa Fe interior and exterior doors, custom handmade granite sinks, log accents and custom flooring. Over a quarter acre of underground automatic sprinklers, extensive landscaping, and a Coy Pond w/fish. In-floor radiant heat.
36x48 six stall heated & insulated horse barn w/six 12x12 stalls along with 6 Priefert turnout runs and 2 Priefert dog runs. 72X42 shop w/loft storage area & a heated & cooled exercise room.
Farm house w/ 2 bedrooms and 2 bathrooms. 66x 24 building & 40x50 building w/ kitchen, bathroom and loft, historic 48x48 dairy barn w/office space, a 30x80 equipment shed and hay storage barn. There are plenty of corrals and pens to livestock.
Dryland and sub-irrigated meadows, grazing land, irrigation pond & equipment w/water rights.
Location not available
Exterior Features
- Style Spanish, Ranch
- Construction Single Family
- Siding Log, Stucco
- Exterior Balcony
- Roof Tile
- Garage Yes
- Garage Description 4
- Water Well
- Sewer Septic, Septic Tank
- Lot Description Gutters, Lawn Sprinkler System, Wooded, Rolling Slope, Sloped, Rock Outcropping, Meadow
Interior Features
- Appliances Double Oven, Refrigerator
- Heating Radiant
- Basement Full, Partially Finished, Walk-Out Access
- Fireplaces Description Living Room, Primary Bedroom
- Living Area 4,269 SQFT
- Year Built 1997
- Stories 1
Neighborhood & Schools
- Subdivision none
- Elementary School Cherry Valley
- Middle School Mesa
- High School Douglas County
Financial Information
- Zoning A
Additional Services
Internet Service Providers
Listing Information
Listing Provided Courtesy of Hayden Outdoors LLC - (303) 883-8493
Copyright 2025, Information and Real Estate Services, LLC, Colorado. All information provided is deemed reliable but is not guaranteed and should be independently verified.
Listing data is current as of 11/01/2025.


 All information is deemed reliable but not guaranteed accurate. Such Information being provided is for consumers' personal, non-commercial use and may not be used for any purpose other than to identify prospective properties consumers may be interested in purchasing.
All information is deemed reliable but not guaranteed accurate. Such Information being provided is for consumers' personal, non-commercial use and may not be used for any purpose other than to identify prospective properties consumers may be interested in purchasing.